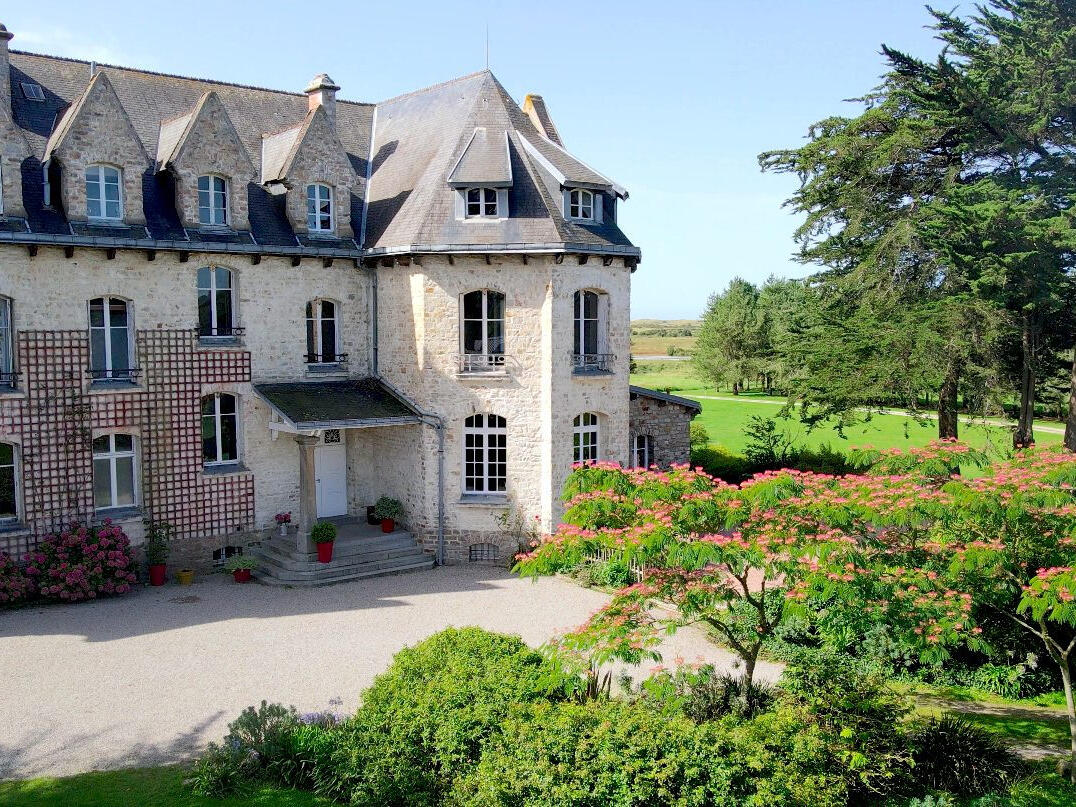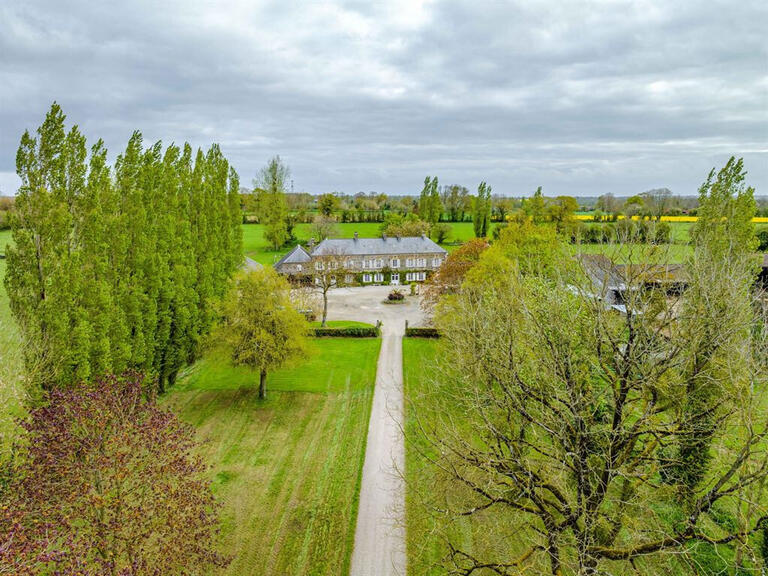Sale House Saint-Lô
50000 - Saint-Lô
DESCRIPTION
EXCLUSIVE Location: Situated in the Manche department (50) 8 km from a town with all amenities 50 km from Saint-Lô 1.5 km from the seafront (beach open all year to horses with no time restrictions, direct access from the property) Situated a stone's throw from the seafront, in a protected area, this charming château has numerous bedrooms and function rooms, ideal for tourism and business. The property extends over 10.6 hectares of meadows in a single block around the residence, in a flower-filled, wooded setting, which can also be used for equestrian activities if desired. Built in 1913 by a baroness, the property is steeped in history. It has been maintained and renovated in keeping with the original buildings. The château (600 m2): South-facing on the terrace, with oil-fired central heating. It is supplied with mains water. The property, classified as an ERP, currently complies with fire safety, accessibility and hygiene standards. The courtyard is gravelled and the château features a 100 m2 tiled terrace, covered by a removable marquee, as well as an outside bar.
Ground floor: includes all the reception and restaurant areas of the château Entrance Reception room with fireplace Second room below Small bar room, with access to the large covered terrace Fully-equipped professional kitchen Dishwashing area Cloakroom Office Separate WC Toilets Other WCs with external access 1st floor:
Landing Breakfast room 1st bedroom with alcove, shower room and WC 4 other bedrooms with shower room and WC Separate WC 2nd floor: Landing Meeting room 6th bedroom with alcove, shower room and WC 4 other bedrooms with shower room and WC Separate WC Basement: consisting of two parts: Six cellars, boiler room Shared and individual showers and former small sports hall The former stables (500 m2): Located at the rear of the château, these annexes form a U shape. Oil-fired heating system, mains water supply and septic tank shared with the château. These stone outbuildings include: Central accommodation (140 m2): to be renovated Ground floor: former kitchen, lounge, former communal shower room with toilet and wash-hand basin 1st floor: 3 bedrooms, a shower room and a separate toilet • Right and left wings: to be renovated Ground floor: 8 former bedrooms, with WC and washbasin + mezzanine, large linen room and boiler room 1st floor: 2 former large dormitories, each with WC and washbasin The 3 pavilions: All on one level, with connection to the town water supply. Each has a covered terrace running the length of the buildings, facing the garden and the château. First pavilion (92.5 m2): Completely refurbished in 2023 (electricity, paintwork, floors, kitchen, water heater). Individual septic tank, electric heating. A large attached garage (68 m2) with electric door and workshop area. 42 m2 living room with fully-equipped open-plan kitchen. 31.5 m2 master suite comprising bedroom, shower room (Italian shower), wall-hung WC and dressing room. Second bedroom with shower room and WC (19 m2). Second bungalow (150.8 m2): Completely refurbished in 2022 (roof, facade, floors, insulation, water heater). Shared septic tank and electric heating. There are 3 flats.
The 1st studio (39 m2): PRM access Bedroom area Lounge area, dining room, fully-equipped kitchen Shower room with WC The 2nd studio (37.8 m2): Bedroom area Lounge area, dining room, fully-equipped kitchen Shower room with WC The gîte (74 m2): Lounge, dining room opening onto the kitchen Fully-equipped kitchen 1st bedroom of 14 m2 Shower room 2nd bedroom with its own shower room for a total of 22.5 m2 The third pavilion (184 m2): Shared septic tank with the second pavilion, oil-fired heating.
4 dormitories (balatum floor) with wooden mezzanine, shower room and WC + direct access to the outside Reception room (200 m2) with outside bar and barbecue: Water and electricity supply Wooden joinery, single glazing. Large courtyard at the rear for storage.
DPE : En cours ( kWh/m2/an) GES : En cours ( kgCO2/m2/an) Taxe foncière : 4 700 € pour 2022 Information on the risks to which this property is exposed is available on the Géorisques website: La partie équestre : The equestrian part has its own entrance separate from that of the dwelling house. The entire structure is zoned NpL and ApL. The proximity of the seaside and the rental accommodation enable the owners to offer a short or long-term boarding service.
Stables: 6 boxes of 3 x 3.2 m 2 treatment rooms 1 former flat (to be renovated or converted into a clubhouse) Workshop Storage area Leanto Work areas: 700 m dune sand track, drained 20 x 46 m wood shavings quarry, surrounded by wooden sleepers + ribbon Walking trails starting from the property Beach accessible all year round from the property, approximately 10 km long Several wells on the property Car parks Meadows and paddocks : fenced with wooden posts with spacers + wires, 3 large meadows, including 1 of 2 ha with shelter 5 large paddocks, all with shelters Information on request This château and its outbuildings is presented to you at a price of 1,487,200 € FAI (4% to be paid by the buyer).
This property advertisement has been drawn up under the editorial responsibility of Manon Rozé, Estate Agent registered with the Registre Spécial des Agents Commerciaux (RSAC) of the Tribunal de Commerce de Rennes under the number 879036580 Fees included of 4% VAT payable by the purchaser. Price excluding fees 1 430 000 €. This property is offered to you by a commercial agent. Our fees: -166-BGKBx-bareme.pdf Information on the risks to which this property is exposed is available on the Géorisques website: https://www.georisques.gouv.fr Your Equestrian Immobilier advisor: Manon Rozé - Tel. Sales agent (Sole trader)
Ref : 650-EQUESTRIAN - Date : 02/03/2024
FEATURES
DETAILS
ENERGY DIAGNOSIS
LOCATION
CONTACT US
INFORMATION REQUEST
Request more information from Equestrian Immobilier.


