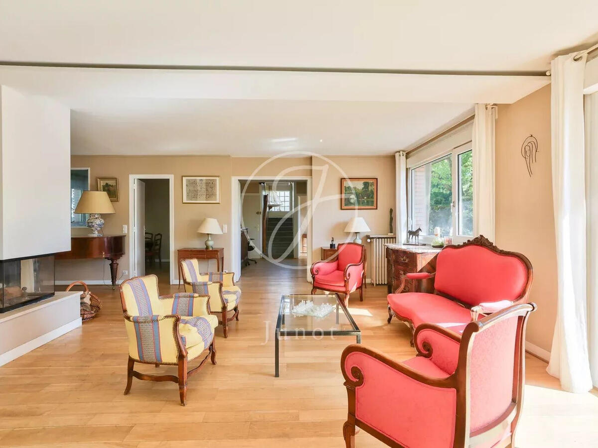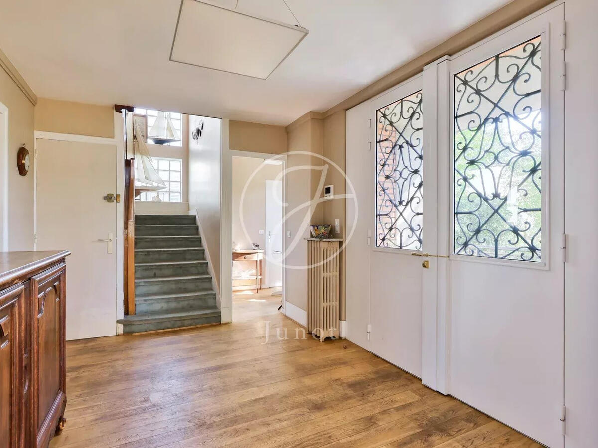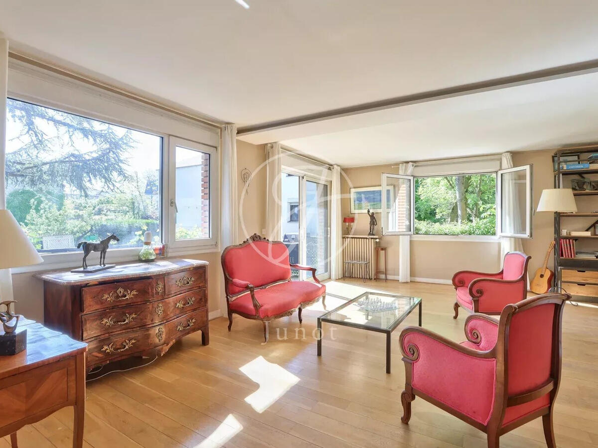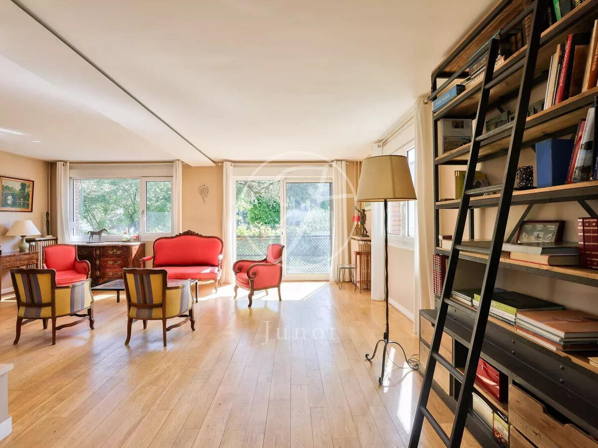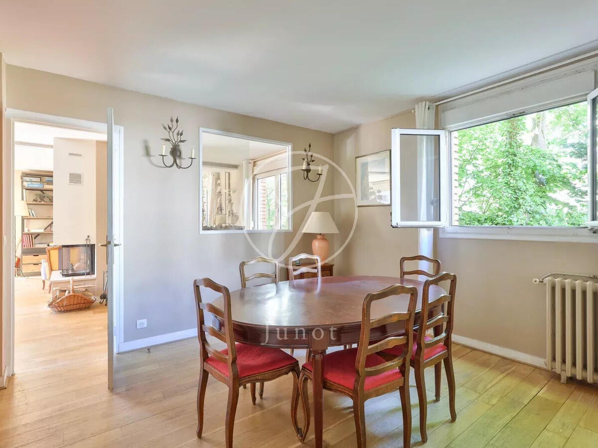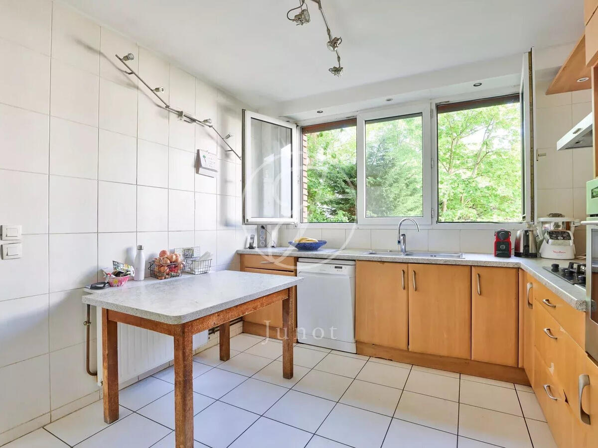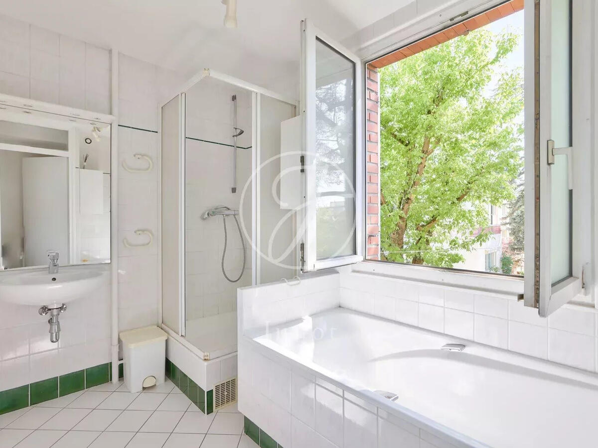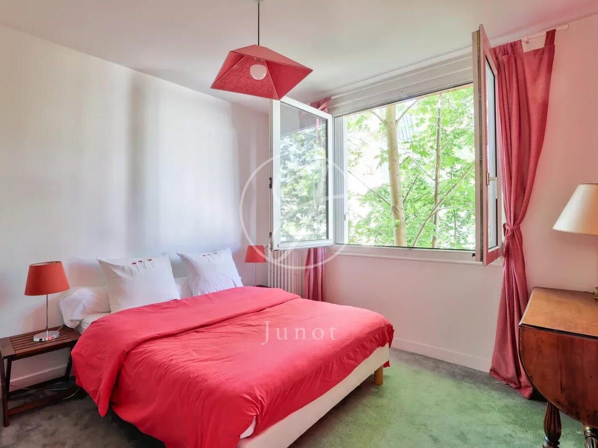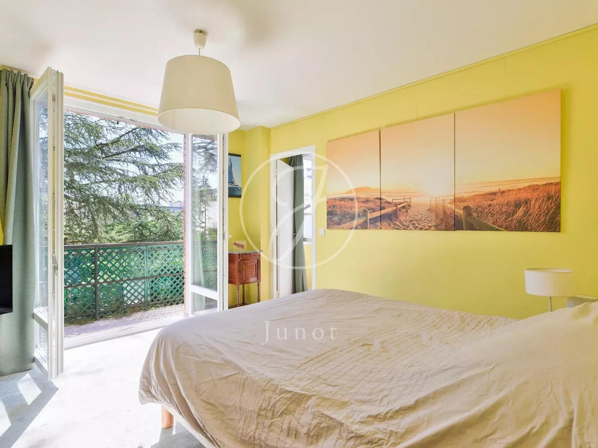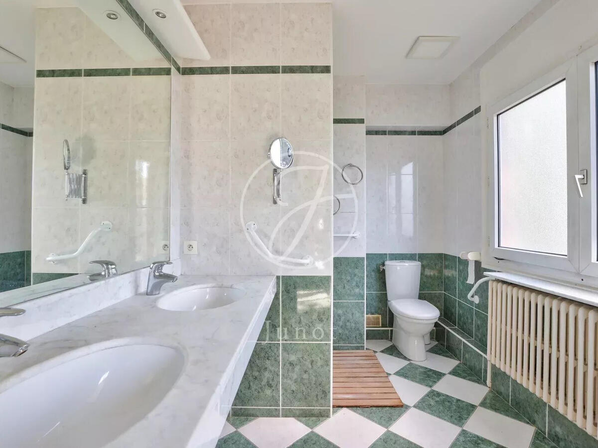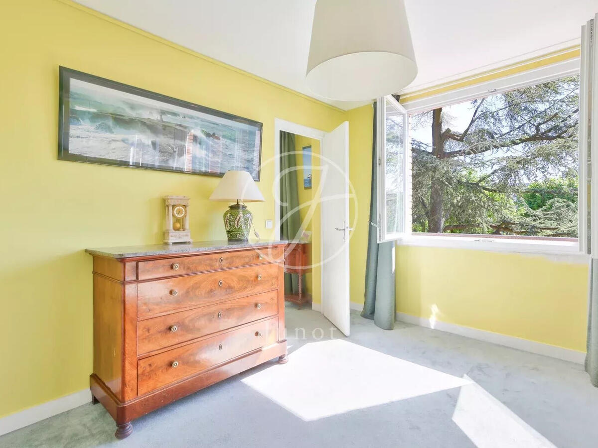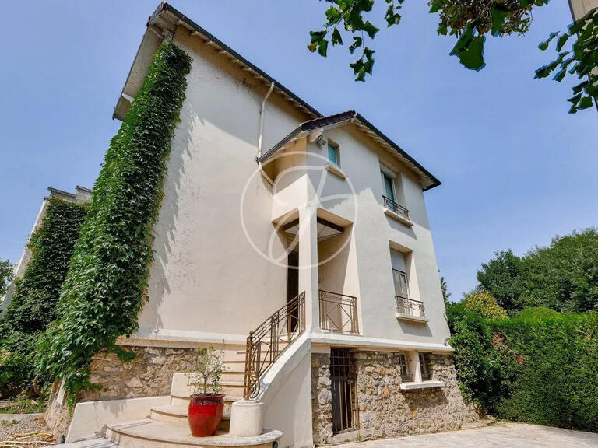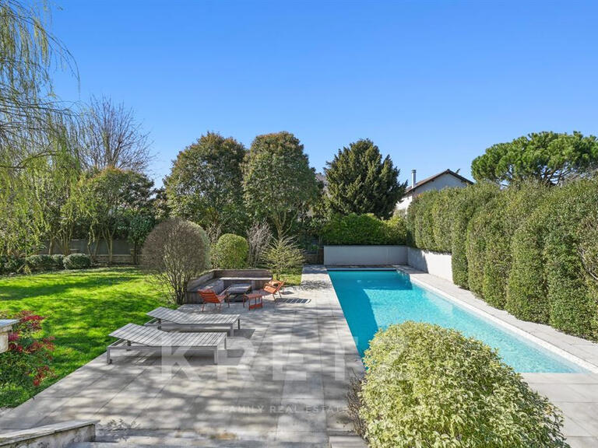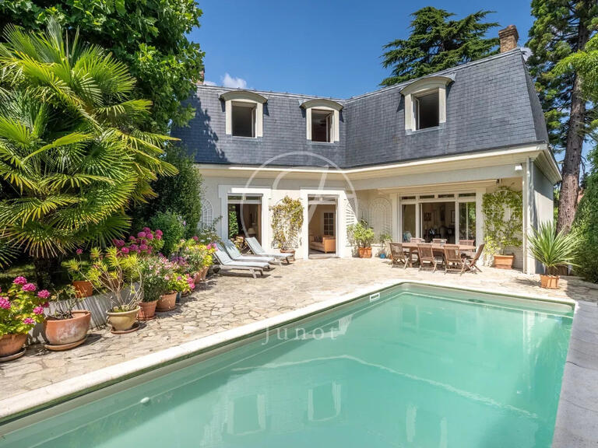House Saint-Cloud - 8 bedrooms - 368m²
92210 - Saint-Cloud
DESCRIPTION
Spacious, uniquely styled 1950s house, ideal for a large family, right next to the Parc de Saint-Cloud.
With its beautiful red brick facade, this 265m² house is set in a wooded garden, close to excellent international and private schools.
As soon as you enter, you'll be seduced by its generous volumes and beautiful luminosity.
The first floor features a vast 52 m² living room, bathed in light thanks to its triple exposure, with solid parquet flooring and fireplace.
A separate dining room, fitted kitchen, checkroom and guest toilet complete this level.
Upstairs, the sleeping area comprises five bedrooms, including a master suite with private shower room and large dressing room.
A bathroom, a second shower room and separate toilet complete the ensemble.
The second floor has been converted into an independent apartment with a fitted kitchen, living room, two bedrooms, shower room and separate toilet.
This space can easily be redesigned to create a playroom or additional bedrooms as required.
The full basement offers numerous storage and development possibilities: laundry room, storeroom, cellar, boiler room, workshop, as well as a large garage.
This house combines old-world charm and tranquility, all in a sought-after residential environment.
Saint-Cloud - House for sale - 12 rooms - 265m² - 480m² of land
Information on the risks to which this property is exposed is available on the Géorisques website :
Ref : 85798230 - Date : 01/05/2025
DETAILS
ENERGY DIAGNOSIS
LOCATION
CONTACT US
INFORMATION REQUEST
Request more information from JUNOT SAINT-CLOUD.
