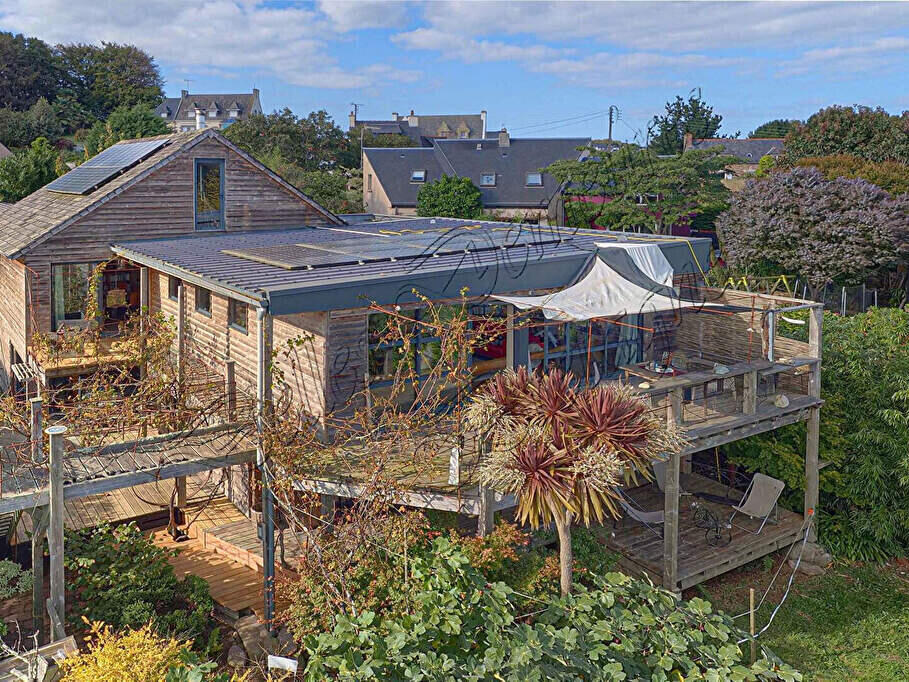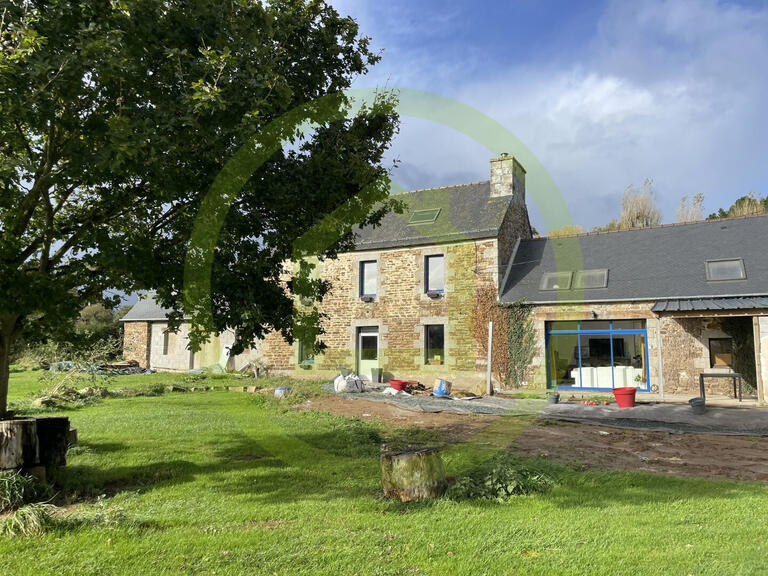Sale House Paimpol - 6 bedrooms
22500 - Paimpol
DESCRIPTION
Nestled at the end of a cul-de-sac and hidden away in its natural surroundings, it is gradually being revealed.
A footbridge provides access to the living space of over 100 m2, which is extended by terraces overlooking Paimpol and its harbour in the background.
The open, modern and bright spaces create a warm atmosphere.
The feeling of well-being is enhanced by the natural materials used.
This timber-framed house offers 284 m2 of living space that will not leave you indifferent! Description: The main house comprises an upstairs living area comprising a 24.2 m2 kitchen, a 22 m2 dining room and a 61 m2 lounge.
This level is completed by a utility room, two bedrooms and a shower room/wc.
The upper level has a mezzanine.
A second sleeping area on the ground floor with an entrance, a beautiful master suite opening onto a terrace with spa, dressing room and bathroom.
Three bedrooms, a shower room, a laundry room and a workshop complete this level.
There is an independent outbuilding used as a workshop, an annexe at the entrance to the property and an open shelter to the rear.
Location : In a residential area, yet out of sight, the nearest shops are 1 km away.
(3.51% fees incl.
VAT payable by the buyer).
Information on the risks to which this property is exposed is available on the Géorisques website :
Ref : 167334-CL - Date : 18/01/2024
FEATURES
DETAILS
ENERGY DIAGNOSIS
LOCATION
CONTACT US
INFORMATION REQUEST
Request more information from Belles Demeures de Bretagne.


