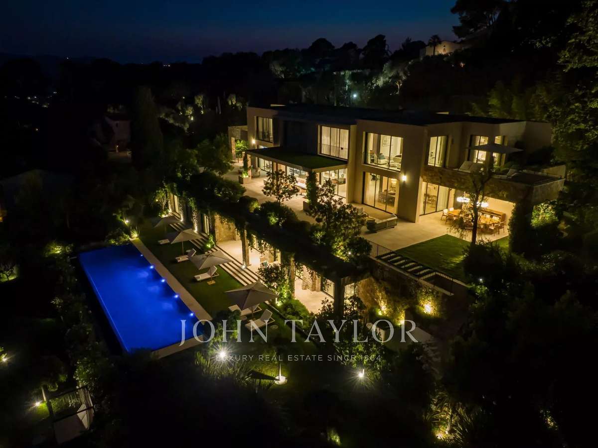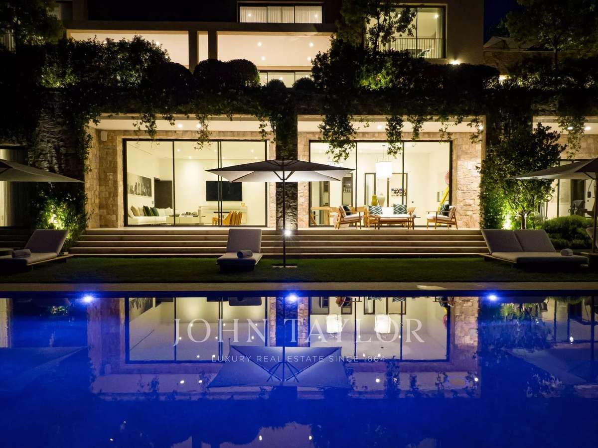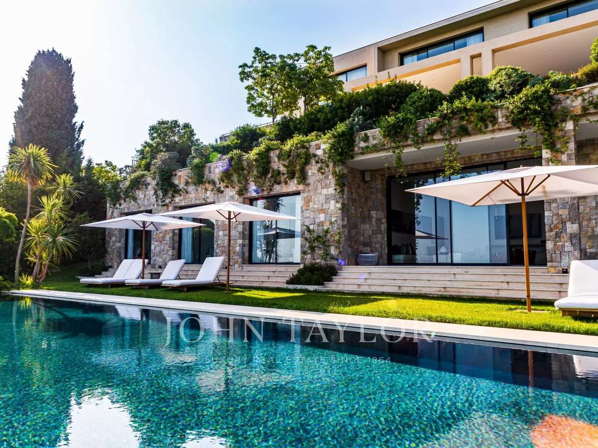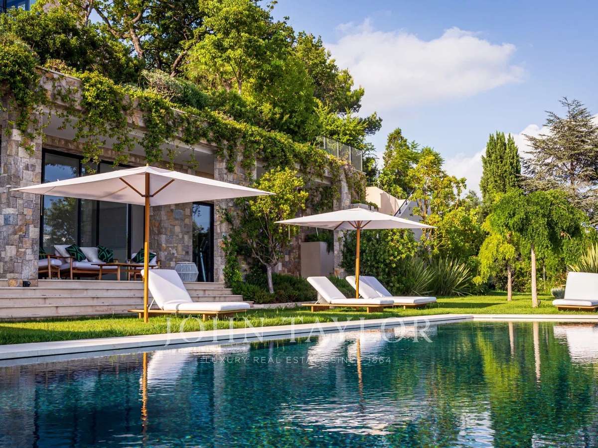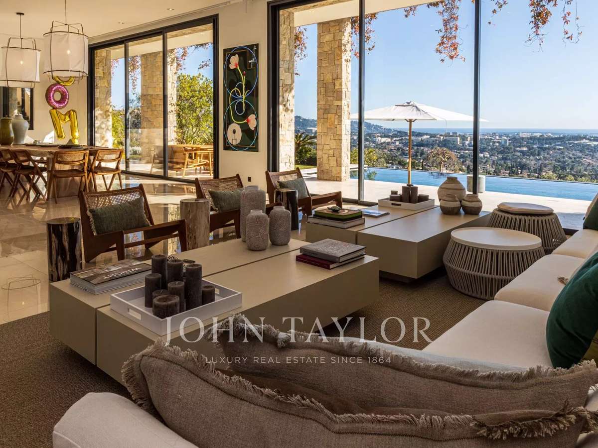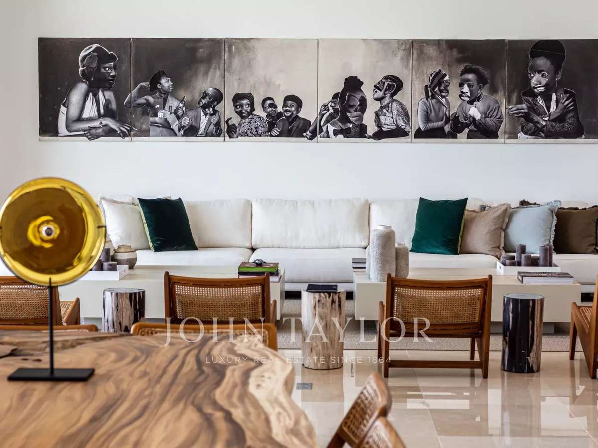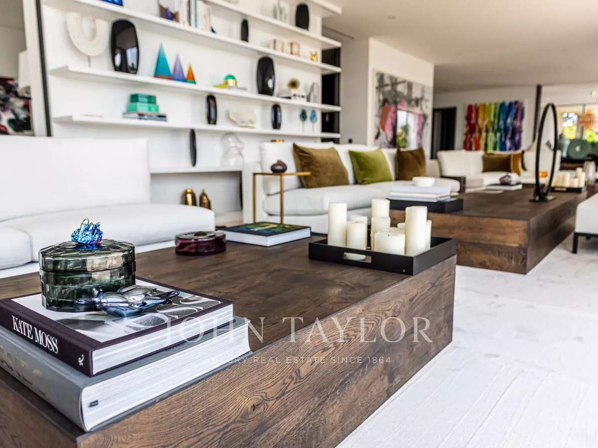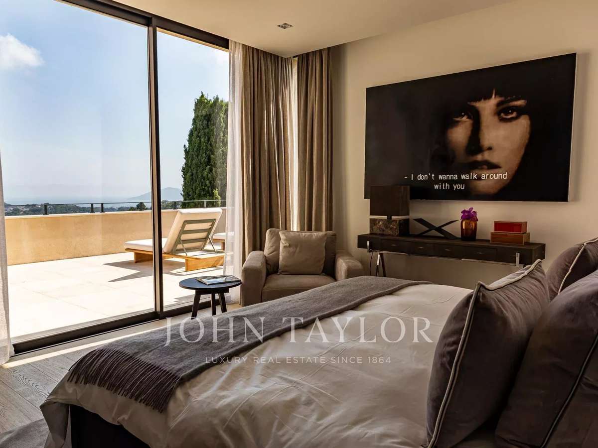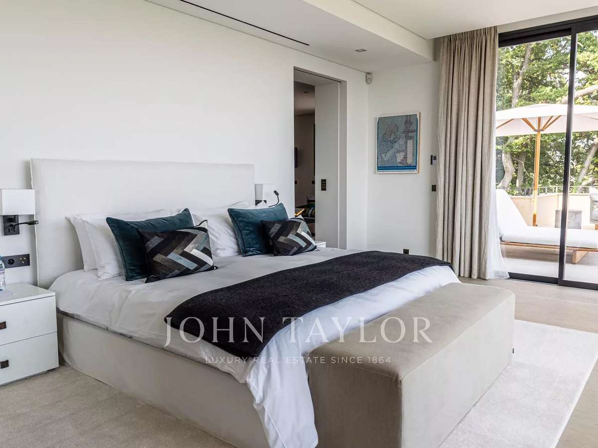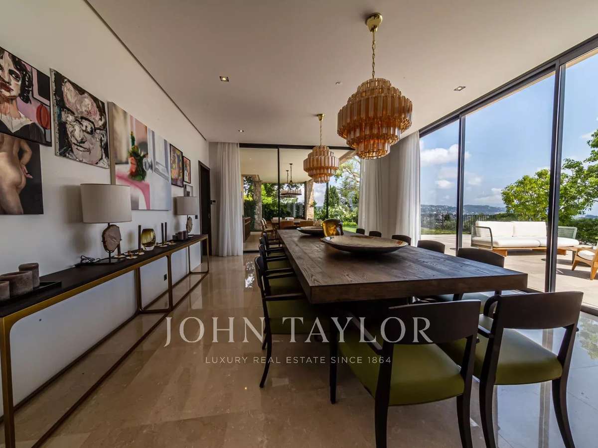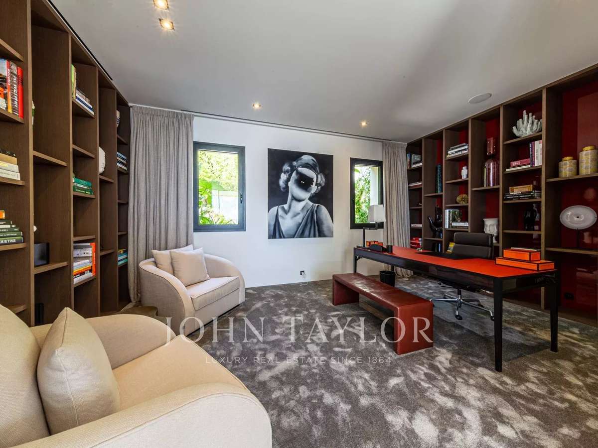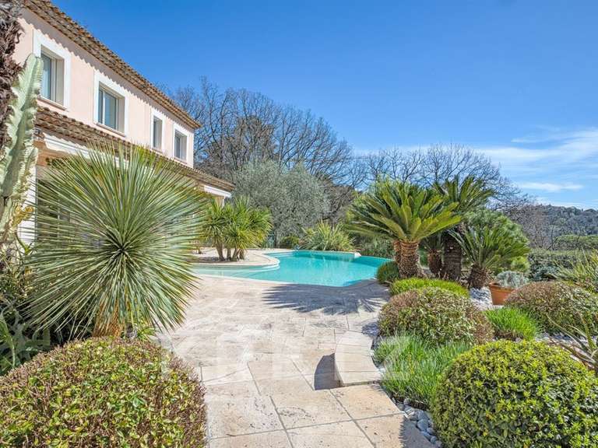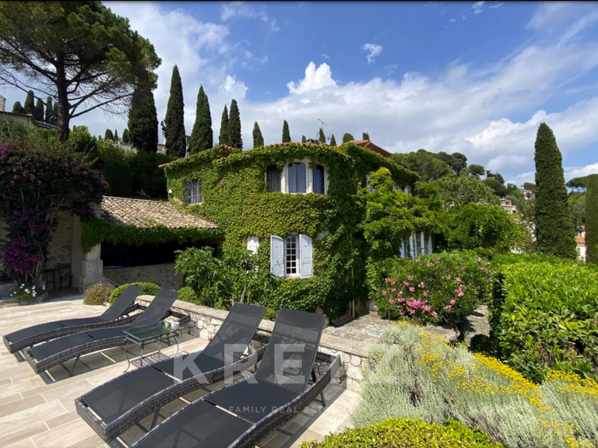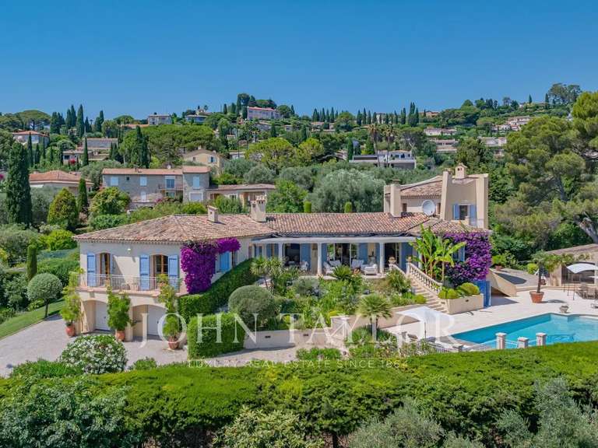House Mougins - 8 bedrooms - 739m²
06250 - Mougins
DESCRIPTION
The Californian-style construction is uncluttered and resolutely contemporary.
The house's high ceilings reinforce its majestic character.
Concrete masonry under lime-painted rendering with natural stone cladding.
stone cladding.
FIRST FLOOR:
Majestic entrance hall with double-flight staircase to the upper floor, double living room opening onto a covered terrace,
an office and family area opening onto a terrace with summer lounge and ornamental pool.
A hallway leads to a guest toilet, checkroom, fully equipped kitchen with pantry, dining room and covered terrace with summer dining room.
dining room.
1ST FLOOR :
A hallway leads to a living room, bedrooms (n°2 and 3) with shower rooms and double washbasins, bedroom (n°4) with shower room, double washbasin, WC and west-facing terrace.
On the left, the Master Suite comprises a bedroom (n°1) opening onto a covered terrace, a sitting room overlooking the garden, a dressing room, a bathroom with bath, shower, double washbasin and 2 WCs.
GARDEN GROUND:
Accessible via an outside staircase from the first floor level corresponding to the R - 1 :
Hallway, bedrooms (nos.
5, 6 and 7) each with shower room or bathroom with WC, double washbasin.
Pool house with dining room and fitted kitchen opening onto a terrace, gym, two guest WCs, spa area with 2 massage rooms, hammam, sauna, sensory shower, checkroom and WC.
Architect-designed house in Mougins
Information on the risks to which this property is exposed is available on the Géorisques website :
Ref : 85841137 - Date : 04/07/2025
FEATURES
DETAILS
ENERGY DIAGNOSIS
LOCATION
CONTACT US
INFORMATION REQUEST
Request more information from JOHN TAYLOR MOUGINS.

