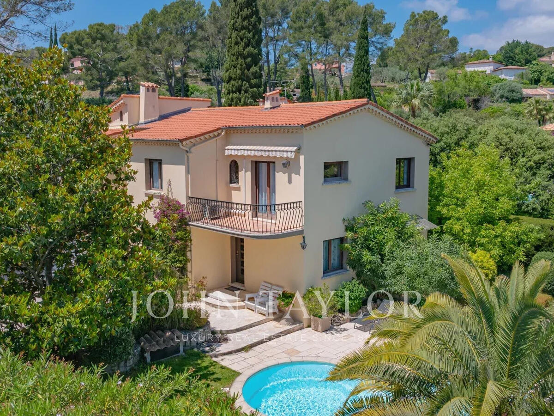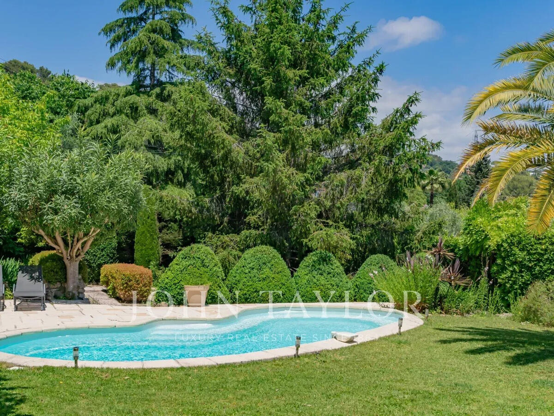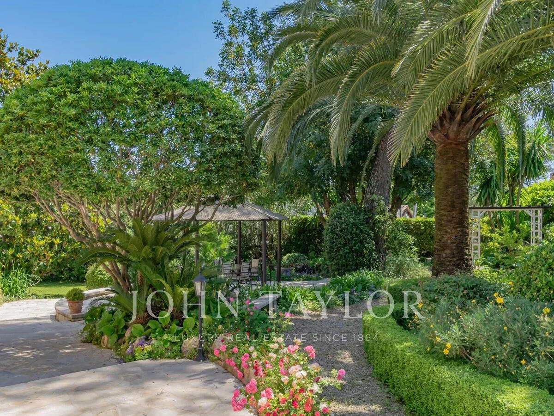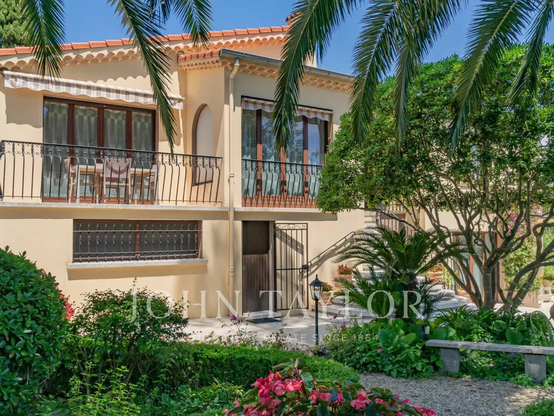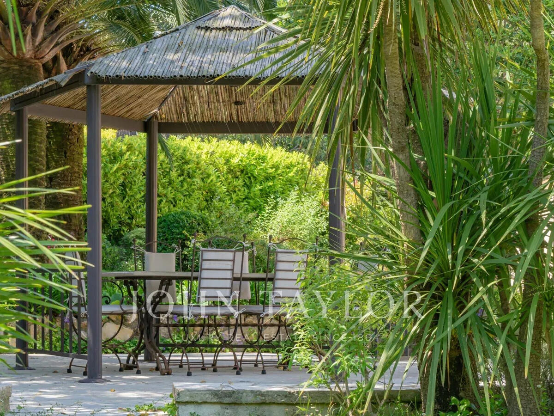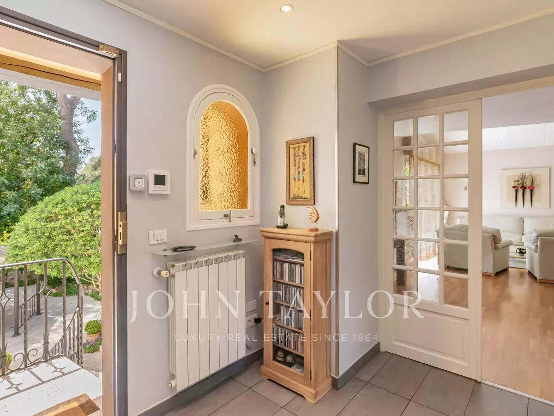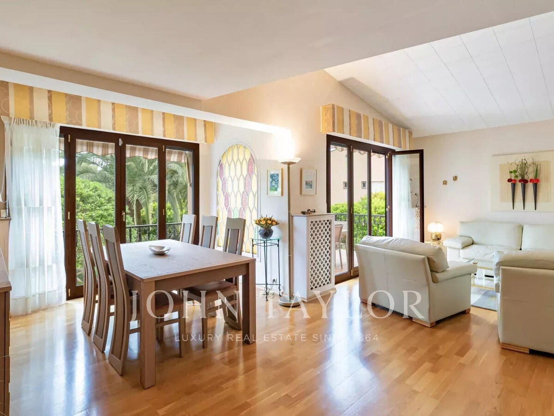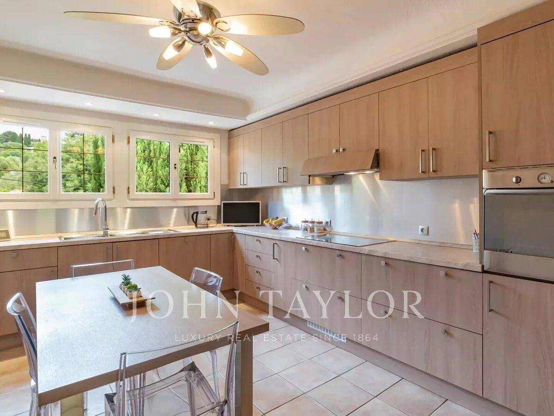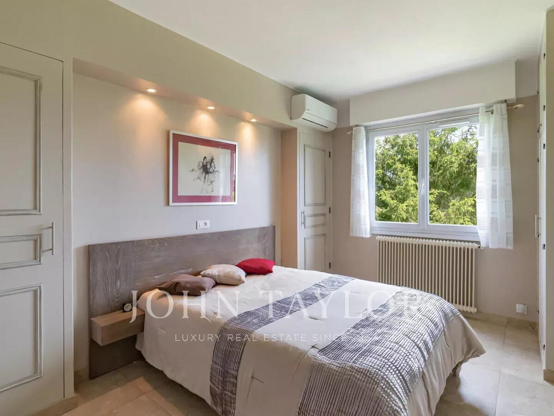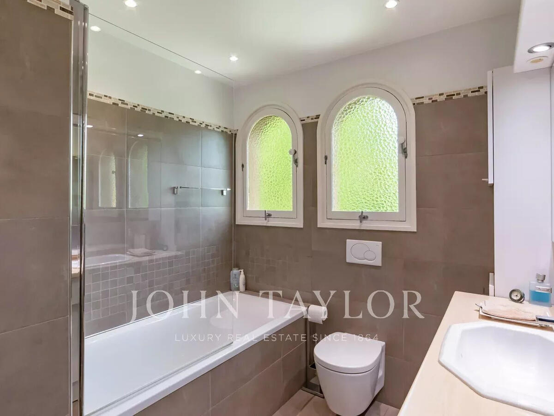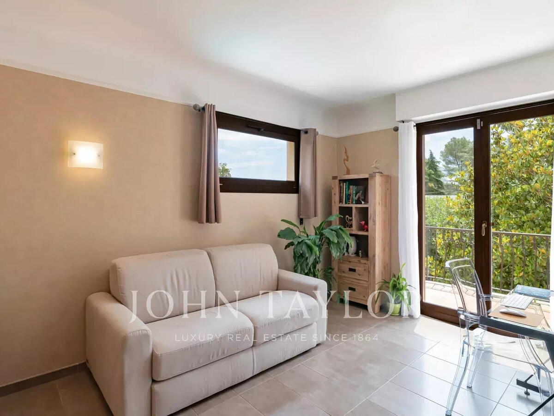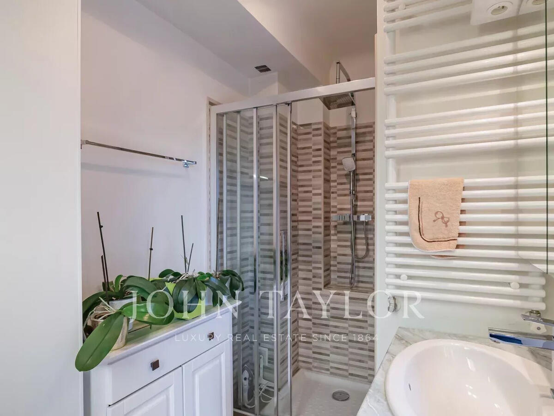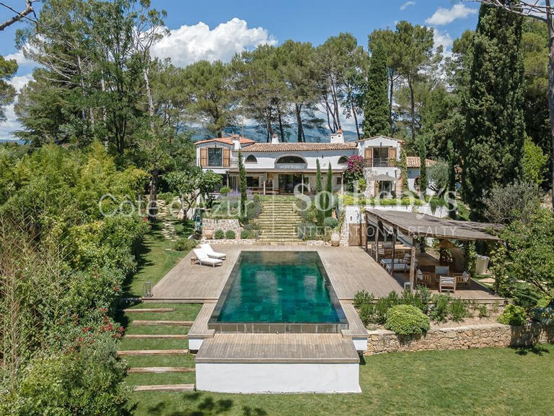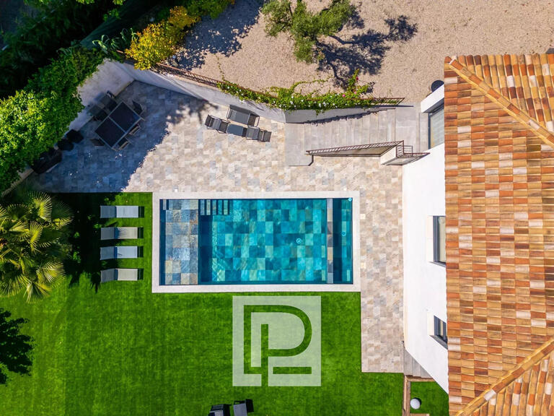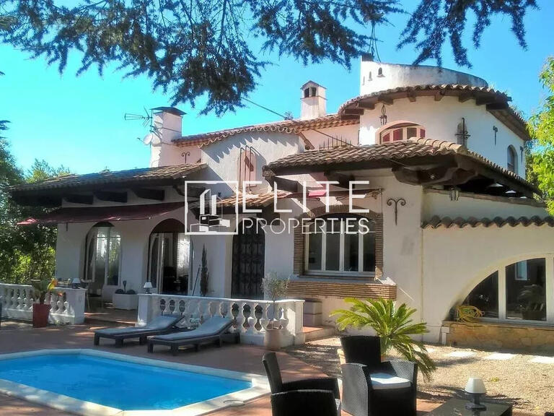House Mougins - 5 bedrooms - 210m²
06250 - Mougins
DESCRIPTION
In a residential area, 208 m² villa on 1900 m² of wooded land.
This property is divided into two apartments: a 126 m² 4-room apartment comprising a living/dining room opening onto a terrace with mezzanine, a fully-equipped separate kitchen, three bedrooms and their bathrooms, and a 72 m² 3-room apartment comprising a living/dining room opening onto the garden, a fully-equipped separate kitchen, two bedrooms and a bathroom.
The property is complemented by an adjoining laundry room also accessible from the outside, a heated swimming pool, a 37 m² double garage and parking for several vehicles.
An impeccably maintained property with quality fittings, set in an elegant 1900 m² landscaped garden planted with trees.
Mougins - villa in a residential area
Information on the risks to which this property is exposed is available on the Géorisques website :
Ref : 85974910 - Date : 03/06/2025
FEATURES
DETAILS
ENERGY DIAGNOSIS
LOCATION
CONTACT US
INFORMATION REQUEST
Request more information from JOHN TAYLOR MOUGINS.
