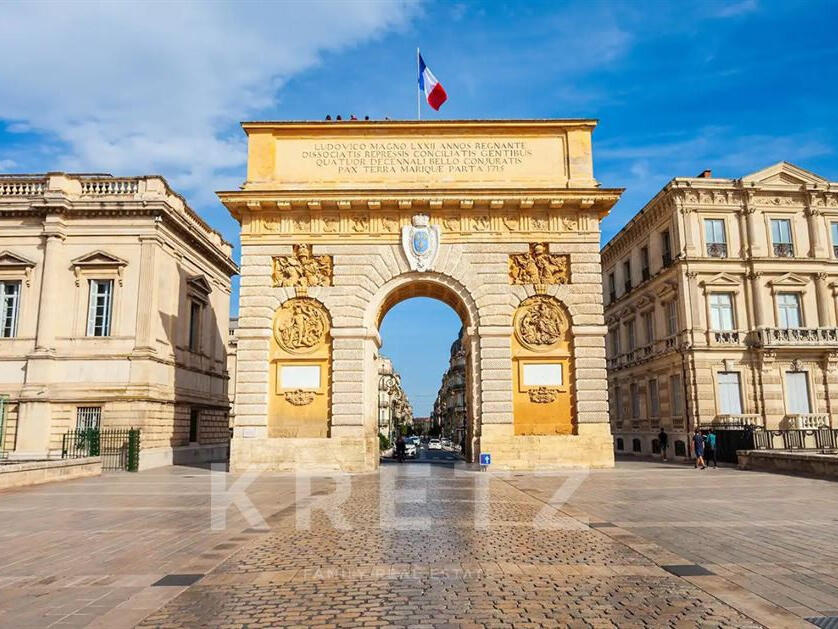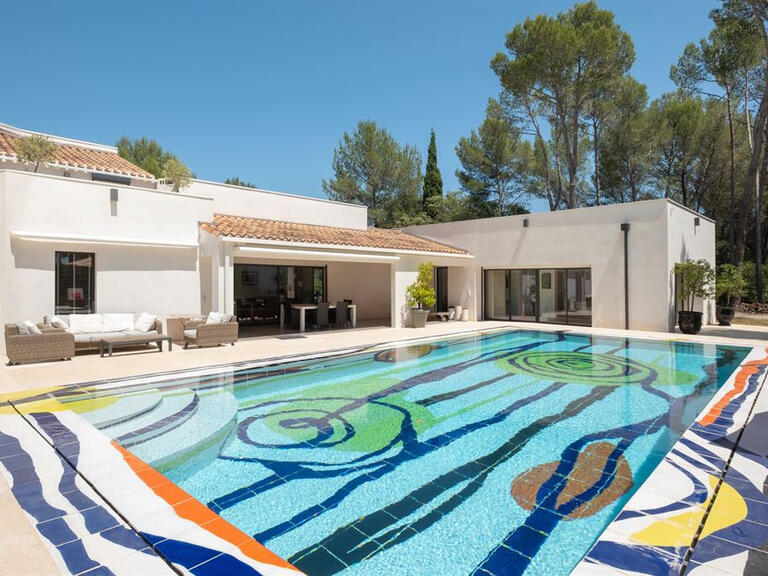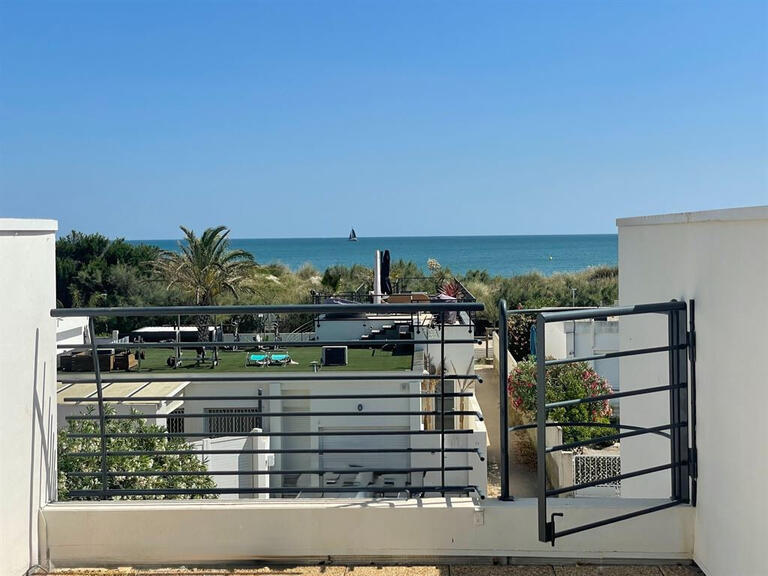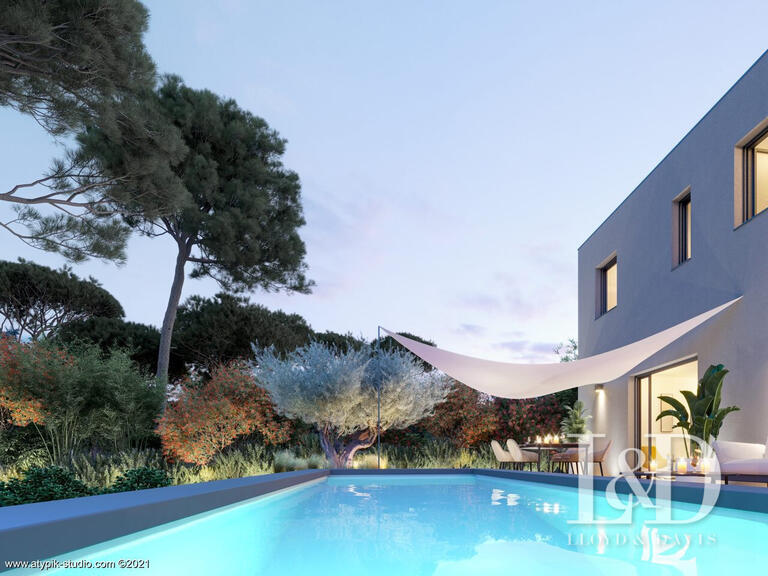House Montpellier - 4 bedrooms - 300m²
34000 - Montpellier
DESCRIPTION
Exclusive.
Montpellier - Plan des 4 Seigneurs.
Contemporary villa of around 300m² on a plot of over 1,000m² offering exceptional views of the surrounding countryside.
Ground floor: 90m² living room with fireplace and top-of-the-range open-plan fitted kitchen, opening onto the terrace via sliding doors.
Parents' suite of 53m², utility room.
Garden level: a suite, 2 large bedrooms, a vast shower room, a dressing room and a lounge.
Underfloor heating and cooling.
The landscaped garden features an 11x3.5 m swimming pool with wooden decking, shower and jacuzzi area, a boules pitch, a gym, a sauna and a tree house that will delight young and old alike.
A 56m² garage, a bike room and a large shed complete this property.
The clever layout of this villa allows the 2 levels to be independent.
Schools, shops and market 5 minutes' walk away, tramway line 5 (opening in December 2025) 10 minutes' walk away.
Exceptional villa with viewExceptional villa with viewMoradia excecional com vistas
Information on the risks to which this property is exposed is available on the Géorisques website :
Ref : KP1-9114 - Date : 19/06/2025
FEATURES
DETAILS
ENERGY DIAGNOSIS
LOCATION
CONTACT US

KRETZ FAMILY REAL ESTATE
14 Avenue Robert Schuman
92100 BOULOGNE-BILLANCOURT
INFORMATION REQUEST
Request more information from KRETZ FAMILY REAL ESTATE.



