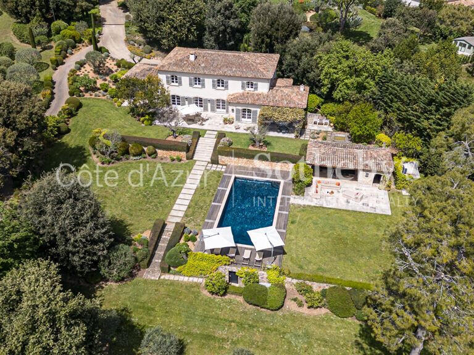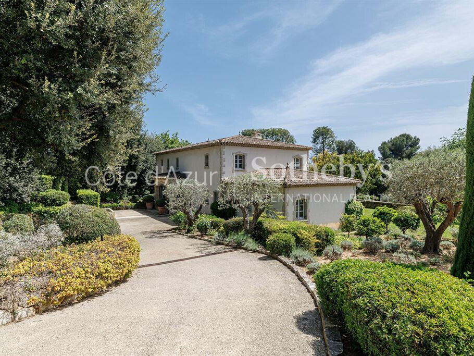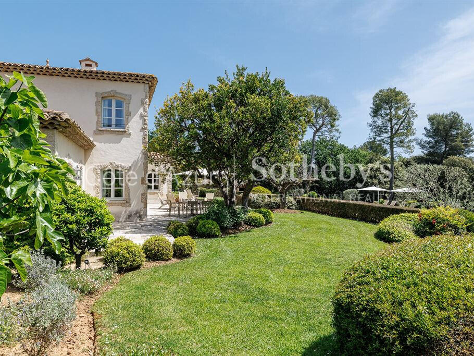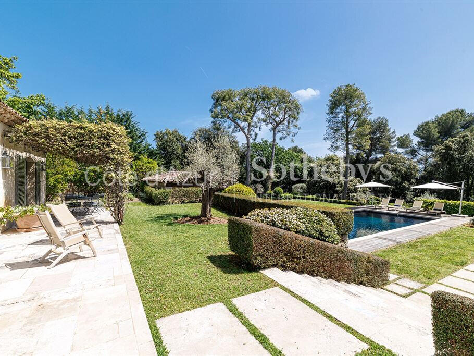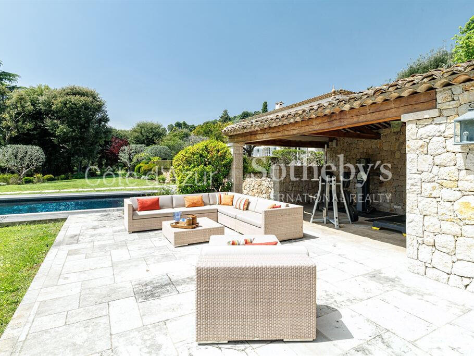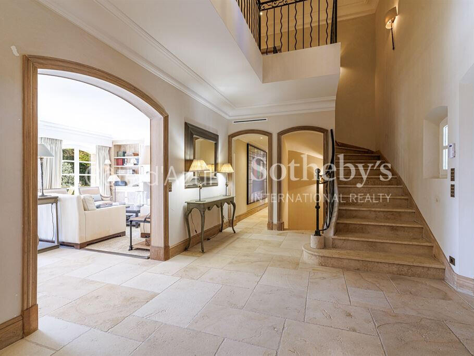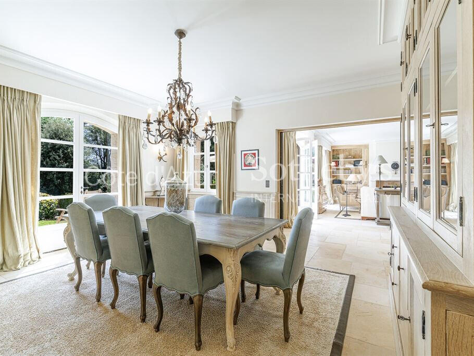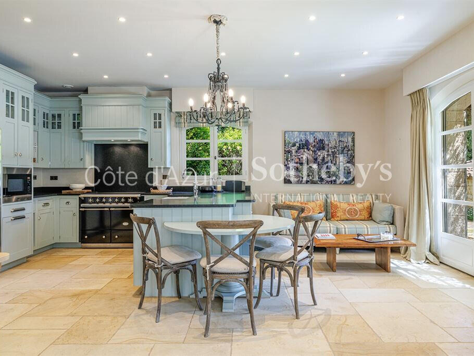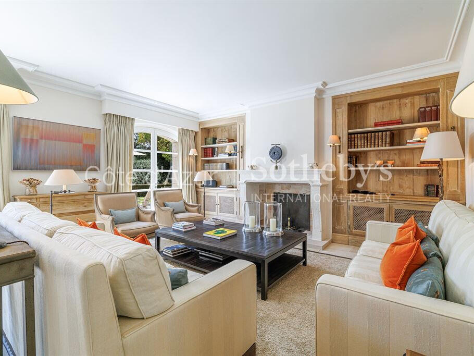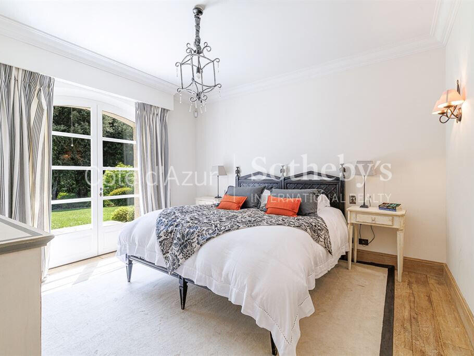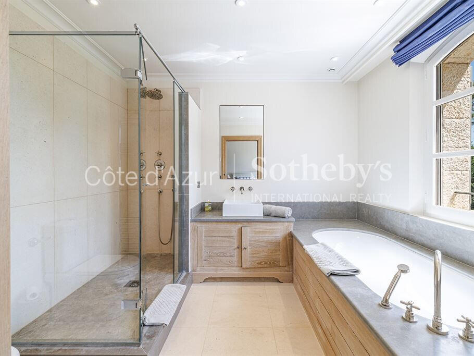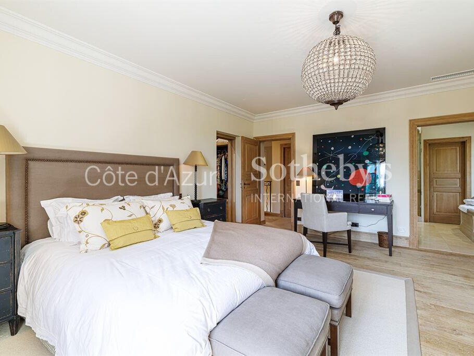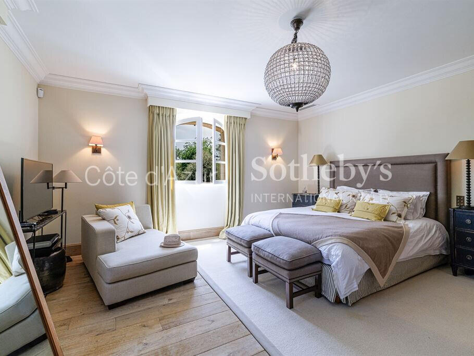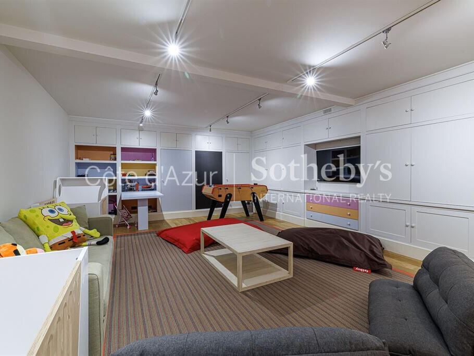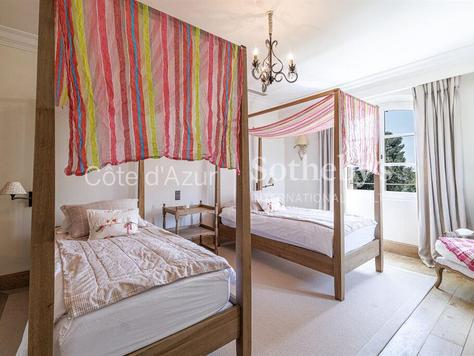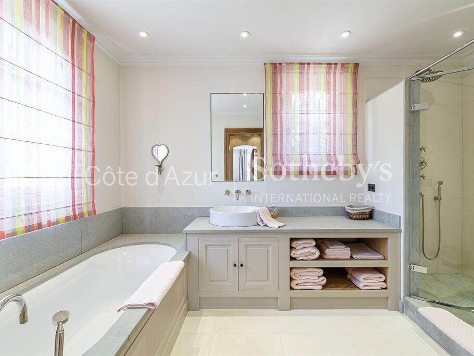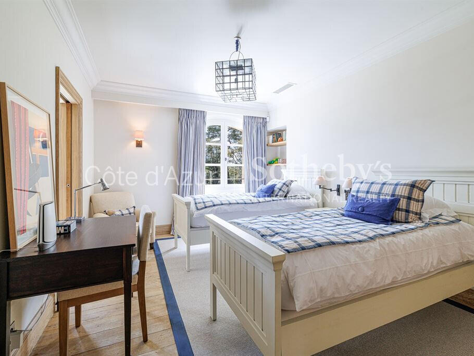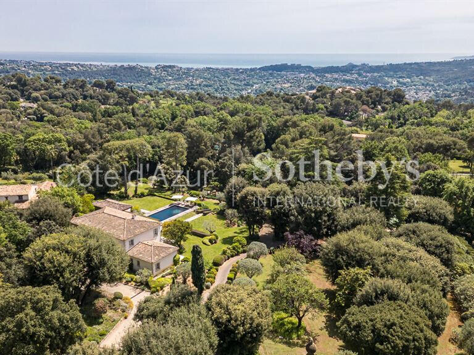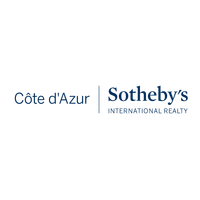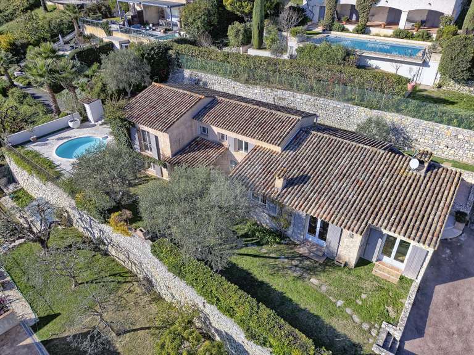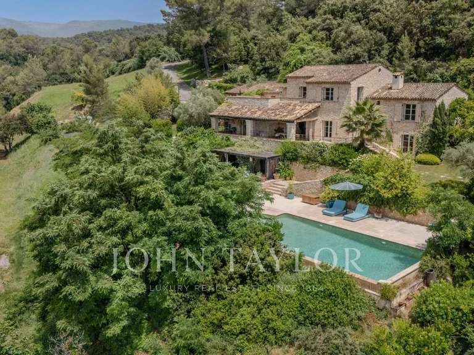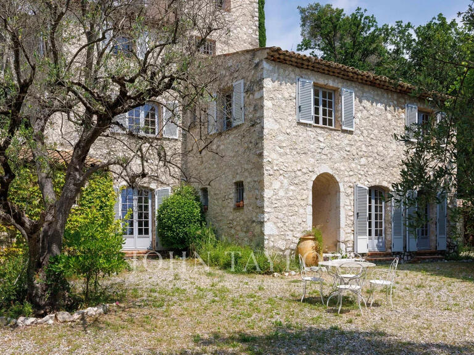House La Colle-sur-Loup - 5 bedrooms - 436m²
06480 - La Colle-sur-Loup
DESCRIPTION
436 m² Villa with Heated Pool and Landscaped Garden in La Colle-sur-LoupLocated in La Colle-sur-Loup, at the border of Saint-Paul-de-Vence, this bastide-style villa, built in 2009, offers 436 m² of living space spread over three levels.The ground floor includes an entrance hall, an independent TV lounge, a large double reception area, a dining room, and a fully equipped kitchen.
This level also features two master suites with private bathrooms.Upstairs, the villa has three additional en-suite bedrooms, along with a storage room and a boiler room.The basement offers a large entertainment and game room, a laundry room, a wine cellar, and various storage spaces.Outside, the landscaped garden includes a heated saltwater pool.
The property also benefits from two children's play areas, an outdoor gym, and several storage annexes.Air conditioning is installed throughout the villa for optimal comfort.The villa enjoys a south-facing exposure, offering excellent natural light throughout the day.Contact Côte d'Azur Sotheby's International Realty for more information and to arrange a viewing.
Bastide villa with heated pool and landscaped garden in La Colle-sur-Loup
Information on the risks to which this property is exposed is available on the Géorisques website :
Ref : CA14-418 - Date : 07/05/2025
FEATURES
DETAILS
ENERGY DIAGNOSIS
LOCATION
CONTACT US
INFORMATION REQUEST
Request more information from Côte d'Azur Sotheby's International Realty.
