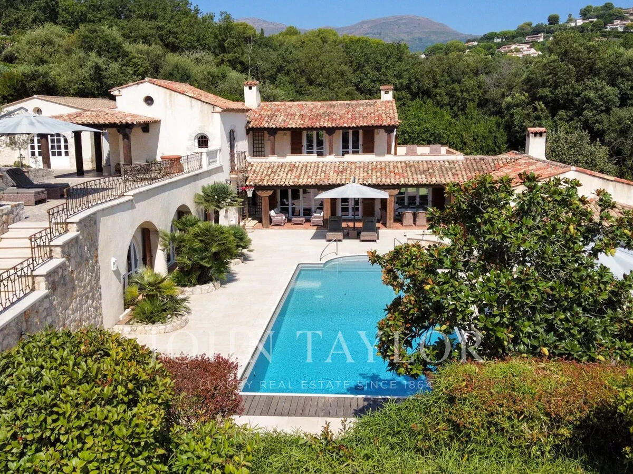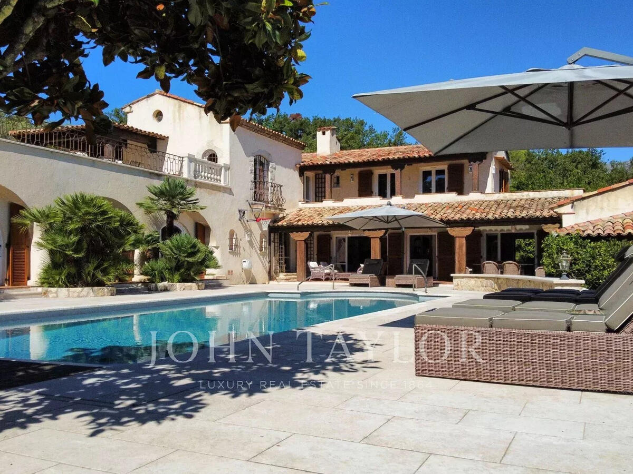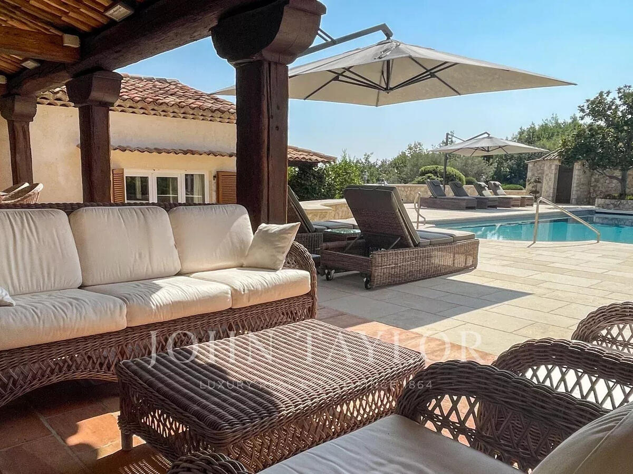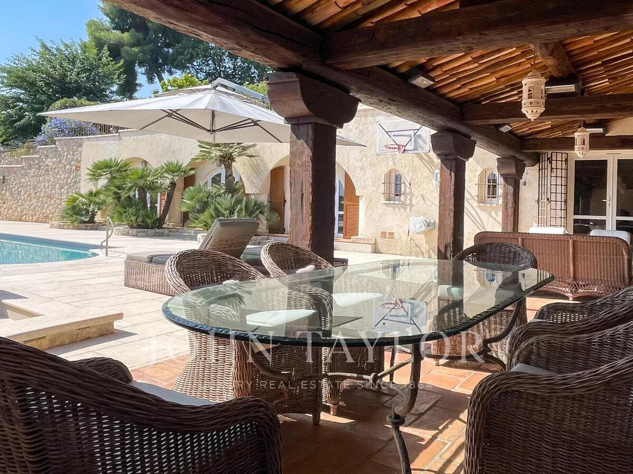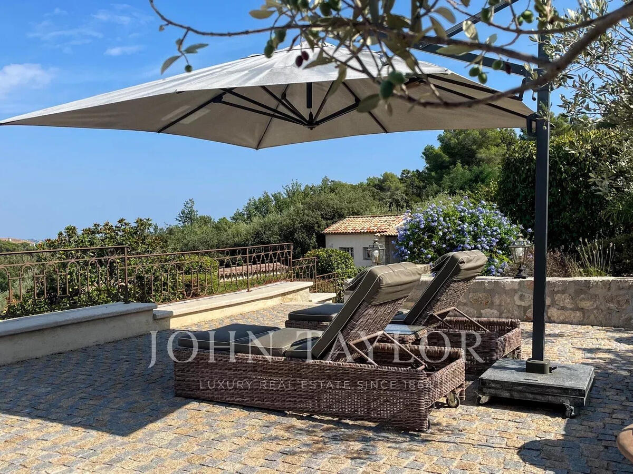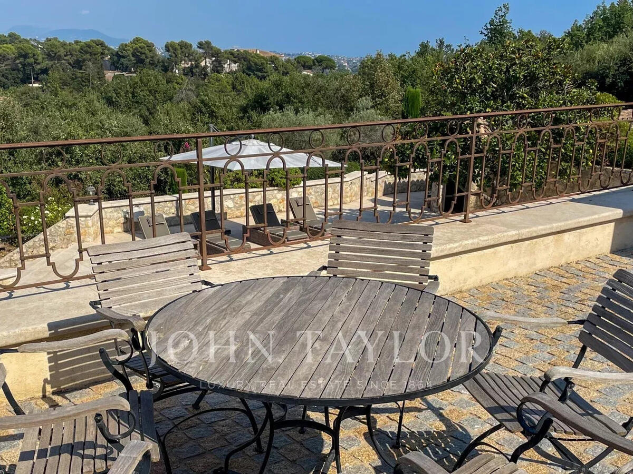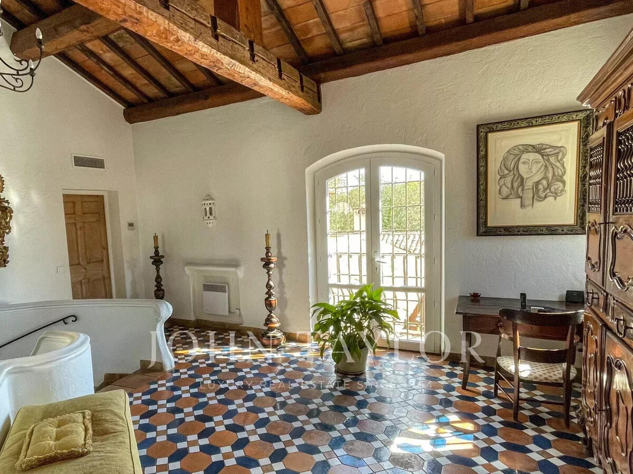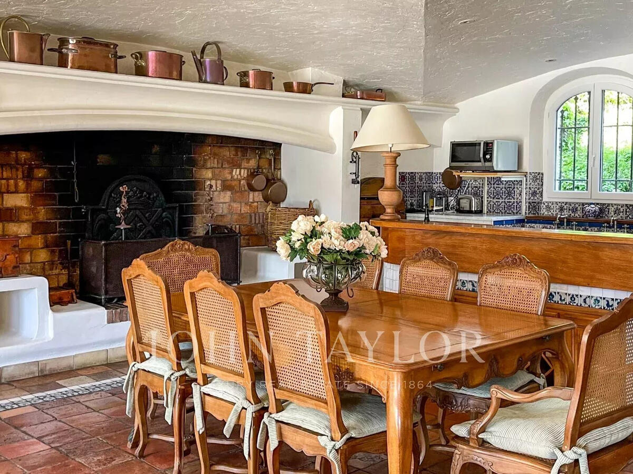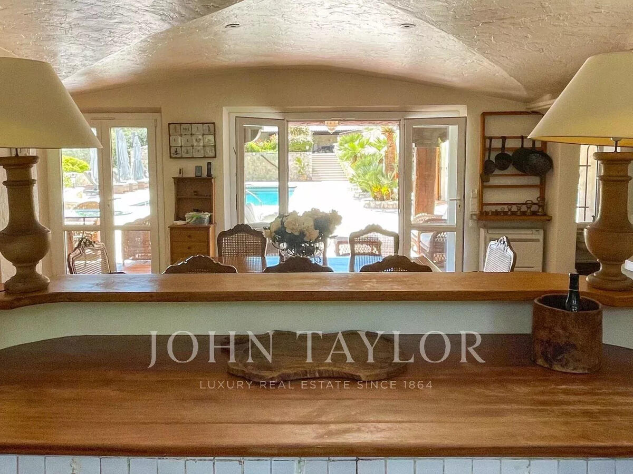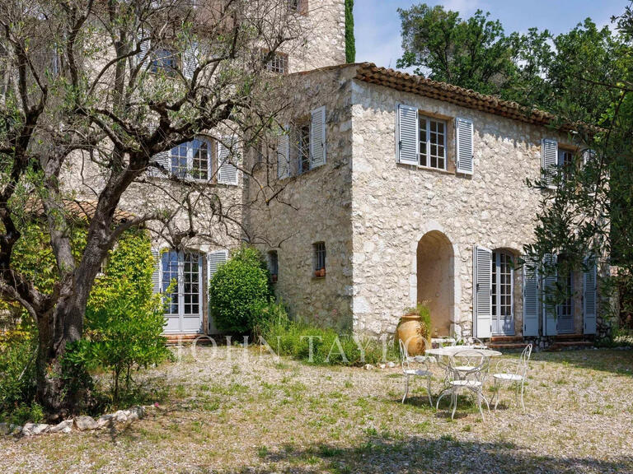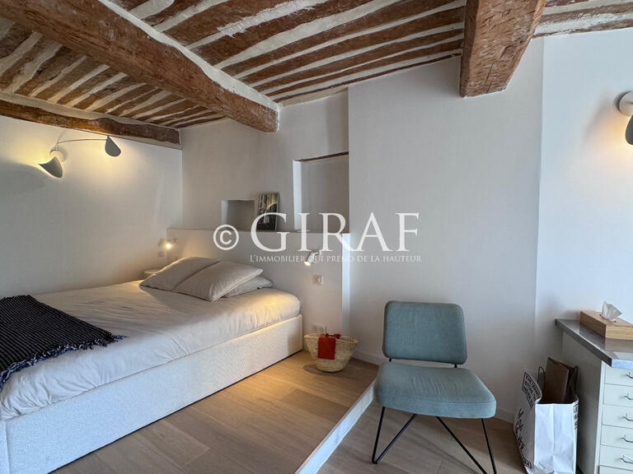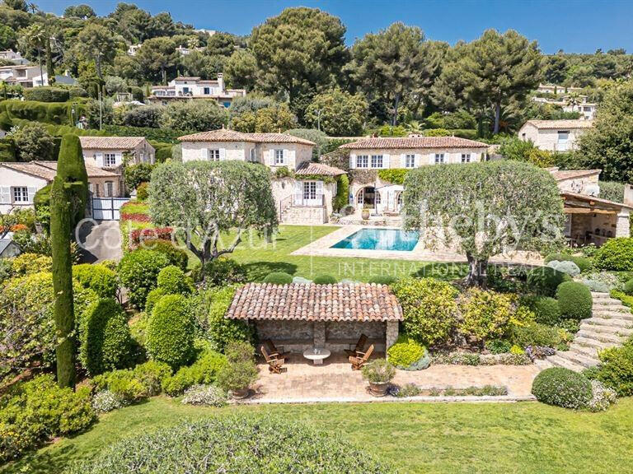House La Colle-sur-Loup - 5 bedrooms - 437m²
06480 - La Colle-sur-Loup
DESCRIPTION
Nestled at the end of a cul-de-sac, in the heart of a very upscale residential environment, this vast family property with 437 m² of living space (excluding outbuildings) boasts generous volumes and a privileged location.
Just a few minutes from the charming village of La Colle-sur-Loup, it enjoys absolute peace and quiet and ideal southern exposure, set in magnificent landscaped grounds of approx.
6,575 m².
This includes a heated mirror pool, large grassed areas, stone terraces and a vast wooded area.
The villa features an elegant entrance hall, a spacious dining kitchen with fireplace opening onto a covered terrace and the pool area, a double living room with bar and pool table, an office area, and a second bright living room with fireplace.
At night, a master suite and four bedrooms, each with en-suite shower room, complete the living space.
A cold room, laundry room, several cellars and a carport for 4 to 6 vehicles with workshop complete the ensemble.
An independent annex offers numerous possibilities for conversion: studio, gym, garage, or other, depending on the future owner's needs.
The perfectly manicured garden offers a wide variety of relaxation areas and an unobstructed view of the surrounding hills, in a setting as peaceful as it is elegant.
Enclosed domain, views and serenity
Information on the risks to which this property is exposed is available on the Géorisques website :
Ref : 84624997 - Date : 25/06/2024
FEATURES
DETAILS
ENERGY DIAGNOSIS
LOCATION
CONTACT US
INFORMATION REQUEST
Request more information from JOHN TAYLOR SAINT-PAUL-DE-VENCE.

