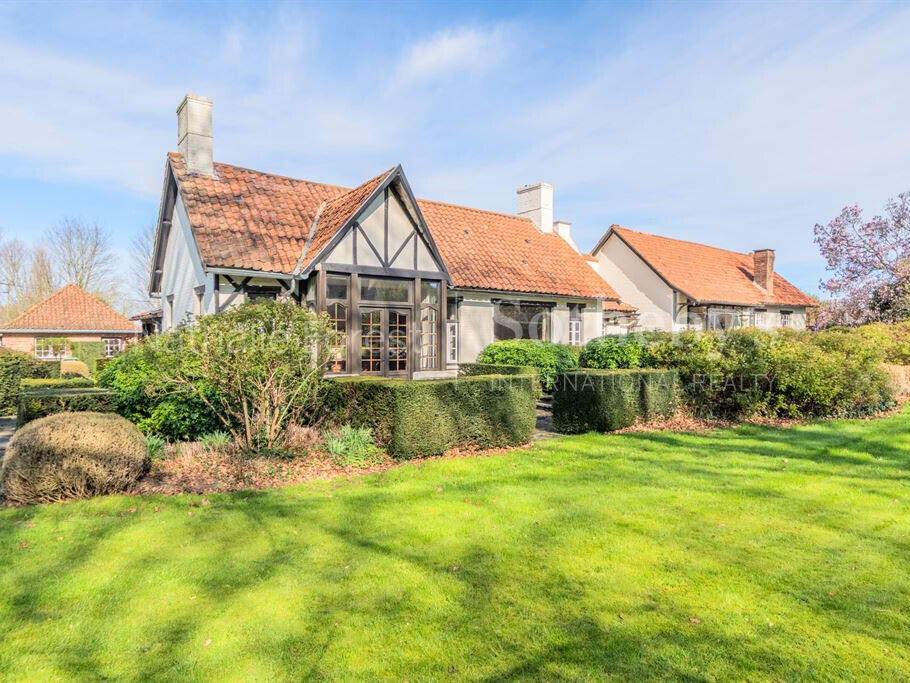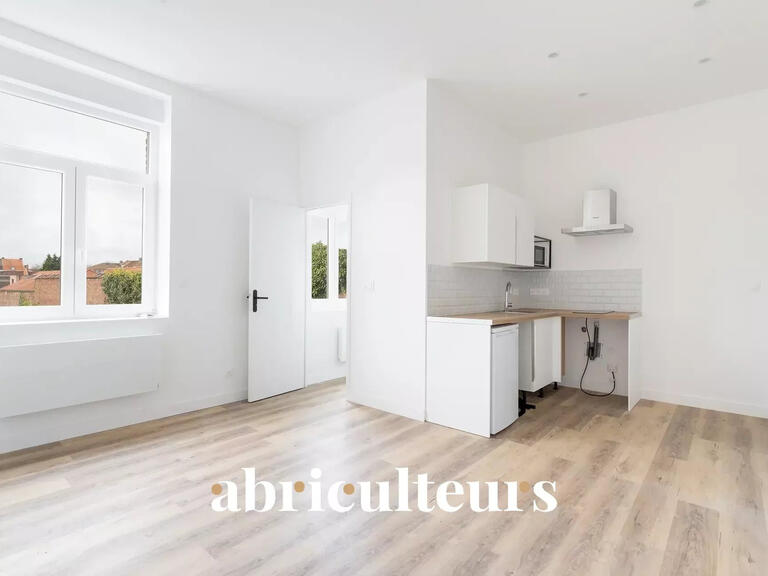Sale House Gruson - 6 bedrooms
59152 - Gruson
DESCRIPTION
Gruson village, the little Switzerland of the North, a delightful Anglo-Norman-style house built in the late 18th century, set in superb wooded grounds of 3,600 m2 with planning permission. This charming house is built in a U-shape around a small courtyard.
The ground floor comprises a spacious entrance hall, a kitchen with vaulted ceiling and wood-burning fireplace, Burgundy stone floor and beautiful arched oak doors, and a toilet. In the right-hand wing as you enter the house, there is a double living room and sitting room with a pretty stone wood-burning fireplace, adorned with beams on the ceiling and a pretty terracotta floor. The whole offers a very pretty view over the parklands. These two reception rooms open onto the dining room, which is full of charm, while a bow window allows you to enjoy the garden and its surroundings. Off the dining room is a games room of around 30 m2 with old tiles and a wood-burning fireplace.
In the left wing of the house is a very pretty study with a veranda, ideal for enjoying the garden and surrounding countryside. Adjoining the study is the parental area, comprising a beautiful bedroom with wood panelling in an alcove, a full bathroom, dressing room and toilet, all facing south-east onto the park and its hundred-year-old trees.
Still on the ground floor, a second hall leads to a small lounge or bedroom overlooking the courtyard. This room has magnificent vaulted ceilings and a charming wood-burning fireplace. There is also a small en-suite bedroom with a water point and a full bathroom with storage space.
Upstairs, a night hall, 3 bedrooms, each with its own shower room, 2 superb convertible attics of over 40 m2 each, and a toilet.
Basement: boiler room (De Dietrich boiler), 2 storage cellars and 1 wine cellar.
Large individual heated garage for 2 cars, bikes, motorbikes, kennels and an additional large heated garage for garden furniture, equipment storage or garden tools. Could be converted into a professional office, studio, workshop, etc. Rainwater recovery system.
Large secure car park for 6-8 cars.
This charming, delightful house has retained its original character thanks to the authentic, high-quality materials used in every room, which bear witness to the 18th century. You'll love the beams, the old floor tiles, the beautiful wood-burning fireplaces, the originality of the construction and the roof clad entirely in pantile tiles.
It is ideally located, in a peaceful setting in the centre of the village, within easy reach of Villeneuve d'Ascq and the Brigode Golf Club. There are bus links to the Saint Adrien and Cysoing collèges, as well as to the Genech lycées.
An additional 1000 m² of building land is available.
Information on the risks to which this property is exposed is available on the Géorisques website :
Ref : NF1-4638 - Date : 30/03/2024
FEATURES
DETAILS
ENERGY DIAGNOSIS
LOCATION
CONTACT US
INFORMATION REQUEST
Request more information from Nathalie Forest Sotheby's International Realty.


