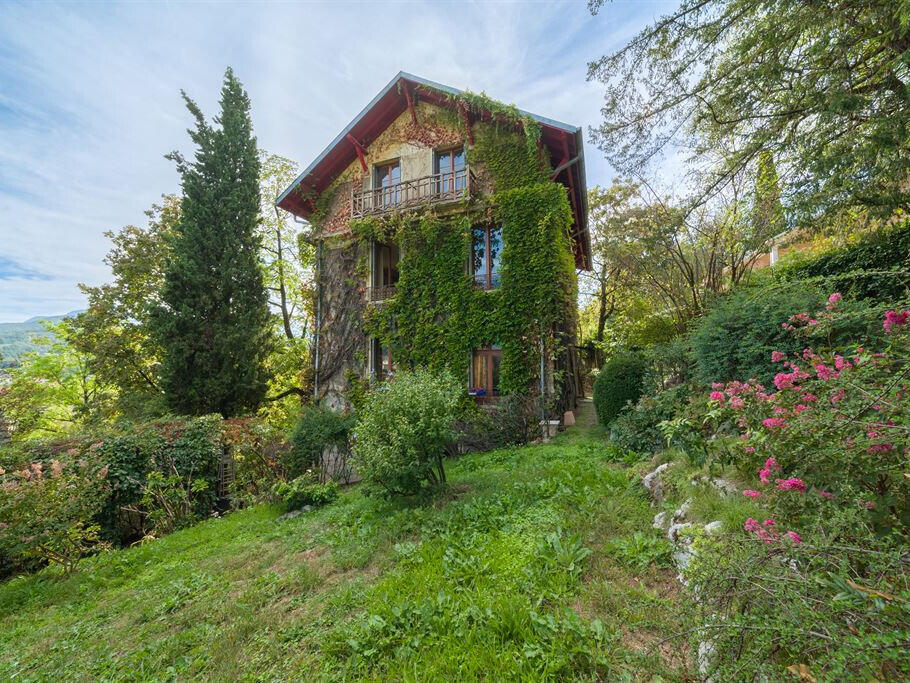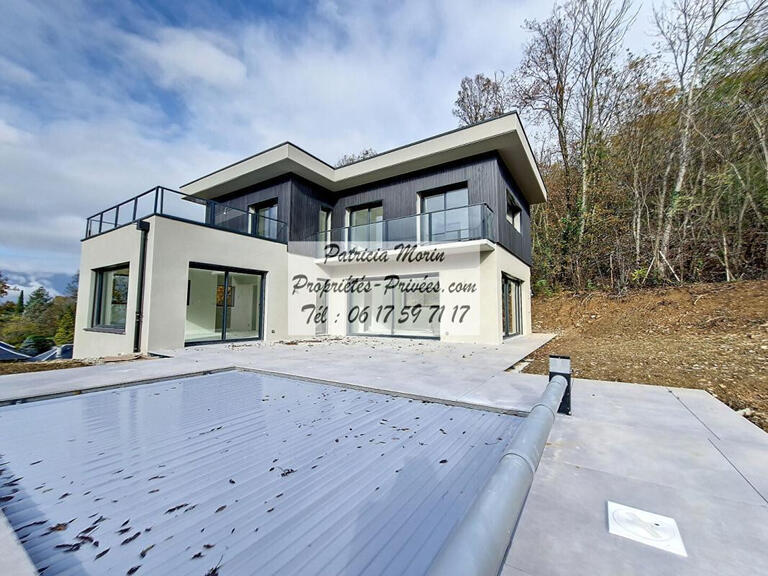Sale House Chambéry - 8 bedrooms
73000 - Chambéry
DESCRIPTION
This exquisite residence, constructed in 1903 and nestled within the Monts de Chambéry, is certain to captivate those who appreciate the allure of bygone eras. Ideally situated in a highly coveted residential neighborhood in Chambéry, it provides a picturesque setting with its sprawling 1,500 m²garden, completely adorned with trees and enclosed.
Access to the property can be achieved through two means: either via a sizable gate with a staircase leading up from below or through a pedestrian entrance at the top.
Within the property's confines, you will discover a secured garage and a 17 m² garden shed, crafting an enchanting and shaded environment suitable for rustic evenings.
This charming 310 m² structure, in need of restoration, faces south and offers uninterrupted vistas of Chambéry and Mont du Nivolet. It showcases high-quality elements such as oak and herringbone parquet flooring and marble fireplaces throughout the upper levels.
Spanning across four levels, the property encompasses a basement (at ground level and not subterranean) that includes a boiler room, storage area, a workbench with external access, and a self-contained 30 m² studio, complete with its separate entrance, making it suitable for rental purposes.
The ground floor boasts 120 m² of living space, featuring an entrance hall, corridor, restroom, a 30 m² kitchen and dining area, linked to a 38 m² dual lounge, resulting in a generously-sized living space adorned with exquisite oak parquet flooring. The lounge also opens onto a spacious 22 m² terrace.
The upper stories of this character-rich residence are connected by a staircase made of oak. The first level, spanning 95 m², comprises four bedrooms, each graced with splendid oak parquet flooring, and a bathroom. The second and top floor offers an additional four bedrooms, a shower room, restroom, and a kitchen. This uppermost level can be entirely self-contained thanks to a staircase located on the east side of the house. Furthermore, a dovecote accessible from this level provides a 365° panoramic view of Chambéry and features magnificent stained-glass windows that could be converted into a library or study.
The property is equipped with gas-fired heating and underwent an energy audit in September 2023.
For more information regarding potential property-related risks, please visit:
©Old School Concept
Information on the risks to which this property is exposed is available on the Géorisques website :
Ref : LC3-001 - Date : 11/10/2023
FEATURES
DETAILS
ENERGY DIAGNOSIS
LOCATION
CONTACT US

TRESSERVE SOTHEBY'S INTERNATIONAL REALTY
BOURG JEAN CHARCOT
73100 TRESSERVE
INFORMATION REQUEST
Request more information from TRESSERVE SOTHEBY'S INTERNATIONAL REALTY.

