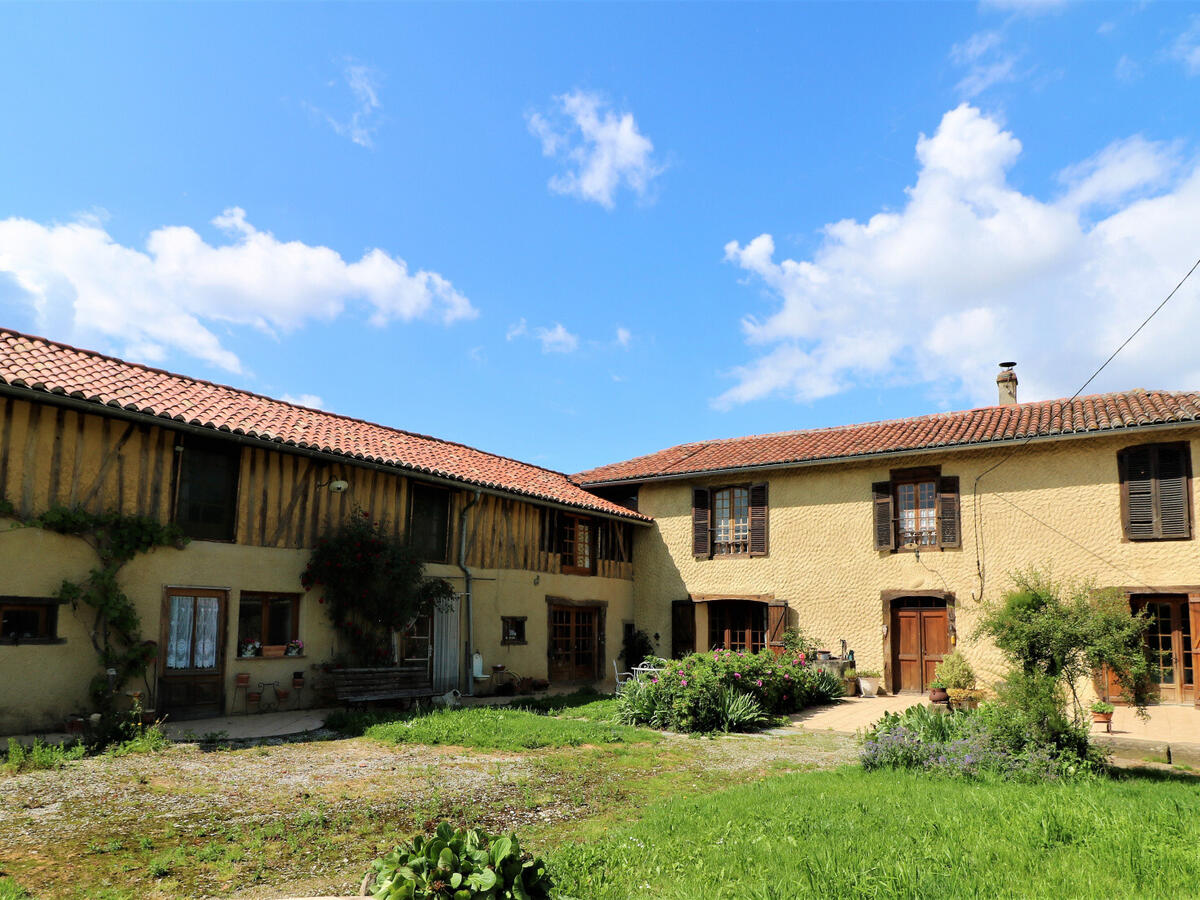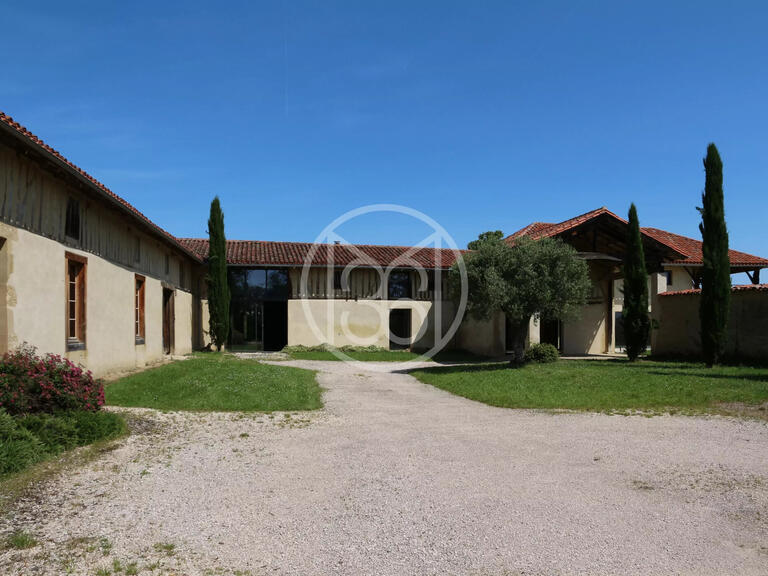Sale House Castelnau-Magnoac - 7 bedrooms
65230 - Castelnau-Magnoac
DESCRIPTION
Contact: Kossel IMMO, Karl et Sabine au - Mandataires de D-HABITAT (carte pro CPI 3002 20 3) Magnificent property set in 12.6ha of wooded grounds, comprising an authentic old farmhouse and converted barn, a total of 3 dwellings as well as beautiful communal and technical rooms, an indoor swimming pool (currently being refurbished) and a campsite with three mobile homes.
The building, which is in very good condition, has retained all its charm and includes some very fine old preserved features: half-timbering, exposed beams, beautiful doors, terracotta floor tiles, exposed stonework, fireplace, etc.
It is immediately habitable.
The property is ideal for a number of projects: Renting a gîte, camping, bed and breakfast / Creating a restaurant / Hosting training courses and seminars, but it is particularly interesting for people wishing to create an eco-location or housing cooperative (flats, mobile homes, very large communal areas).
Very interesting for beautiful tribes: currently managed by a housing cooperative, it is possible to buy the cooperative's shares with part of the price as a loan (outstanding capital as at 27 April 2024 approximately 223,000 euros at 2% interest to be repaid before the end of 2042), the other part being paid at the time of the deed (approximately 310,000 euros).
The advantages of very low costs for the purchase of shares + coaching by a specialist in taking over this type of structure.
Yes, you've got it right: when you buy the cooperative, you pay around 310,000 euros and the rest in credit already acquired.
The Old Farmhouse: Covering an area of around 150m², this is the original house on the site.
It comprises a vast entrance hall, a very beautiful separate kitchen with a dining area and a wood-burning stove.
On the first floor, reached by a magnificent wooden staircase, there is a landing leading to a lounge/library, three bedrooms and a bathroom with toilet.
Electric heating + wood burner.
Separate entrance.
Large outdoor tiled terrace.
The Studio: Approximately 35m² in size, it comprises a large living room with an open-plan kitchen, a dining and sitting area, a sleeping area (bed separated by a curtain), a toilet, a washbasin, a shower and a small storage cupboard.
The entrance door opens onto a pretty little outside terrace.
Another door leads to the interior of the house.
Electric heating.
The loft: Approx.
120m², located on the first floor and under the roof with a magnificent exposed roof frame, this loft comprises a large living room of approx.
50m² with an open-plan kitchen, dining area and large lounge, three bedrooms, a small study and a bathroom and toilet.
Access via the old farmhouse or an independent staircase.
Electric heating and wood burner in the main room.
Technical rooms: Ideal for a group, for hosting courses or for a restaurateur, the main building comprises 310m² of technical rooms: large entrance hall, laundry room, professional kitchen, dishwashing room, cutting room, cold rooms, processing room, large cellar, three large rooms (one with a bar, one with a fireplace, the other veranda-style room overlooking the garden measuring 80, 50 and 20m²) ideal for activities (yoga, meditation, various courses, restaurant, etc.), disabled toilet with washbasin, room dedicated to treatments and massages.
Fireplace heating and reversible air conditioning.
The campsite: Covering an area of around 4,000m², the campsite is planted with trees and flowers and includes three mobile homes, a sanitary building and several pitches for tents.
Easy parking.
Not overlooked by the house.
Independent drainage and electricity.
Swimming pool: 8m x 5m chlorine swimming pool (shell), covered by a heated cover.
Located close to the house, it is used more by the residents of the house than by the campsite (no facing neighbours).
Please note: currently being refurbished for sale.
The outbuildings: A small covered terrace of approx.
15 m² (~15 sq ft), enclosed on three sides, a non-adjoining outbuilding with a floor surface area of 85 m² (mezzanine possible), with an enclosed section (ideal for a workshop) and an open section.
Shelters for farm equipment or other items measuring 100 m² on the ground.
Land: Covering an area of more than 12.6 ha, the land includes meadows (part of which is by the river), woods and part of which is camping land.
Possibility of having animals and a permaculture vegetable garden, why not market gardening.
A well in front of the house.
Technical features: Electric heating, wood-burning insert heater, fireplace, reversible air conditioning / Electric hot water / Septic tank / Chlorine pool (shell) / Minimal agency commission.
Location : Close to all amenities + schools, collège, lycée.
et Mandataires Karl-Kossel (l-agence-immobiliere.fr) - Ad written and published by an Agent - Agent Mandataire
Information on the risks to which this property is exposed is available on the Géorisques website :
Ref : 34314_218278 - Date : 30/04/2024
FEATURES
DETAILS
ENERGY DIAGNOSIS
LOCATION
CONTACT US
INFORMATION REQUEST
Request more information from D-HABITAT ENTREPRISES.


