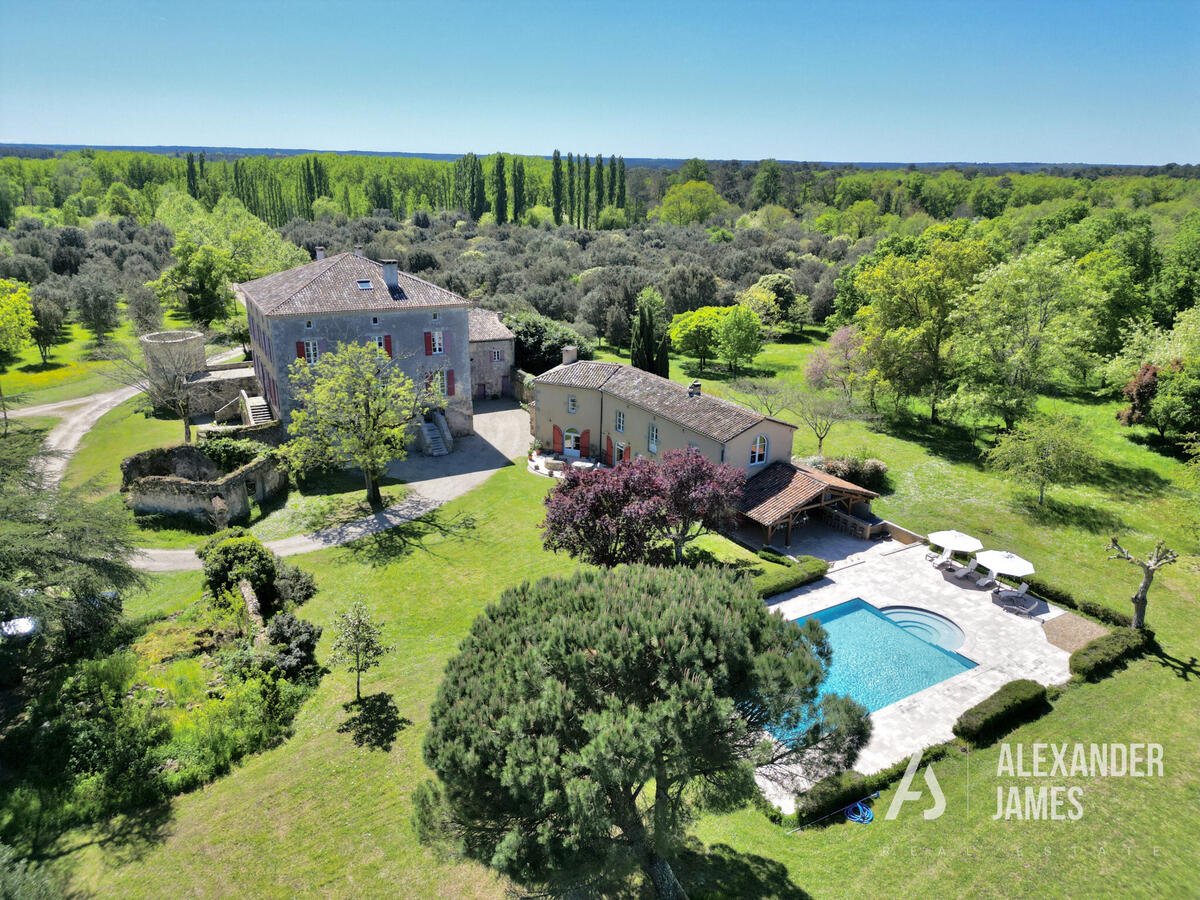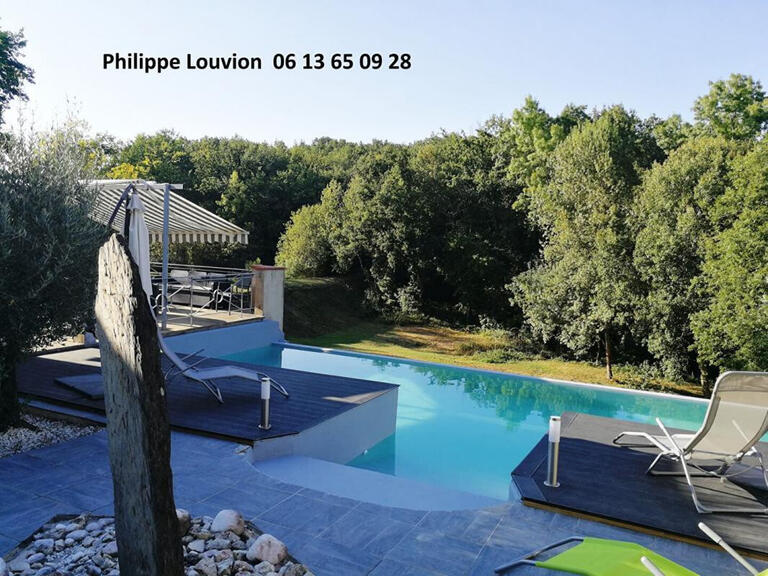Sale House Casteljaloux - 10 bedrooms
47700 - Casteljaloux
DESCRIPTION
Located just an hours drive from the stunning riverside city of Bordeaux, this magnificent chateau provides easy access to a plethora of attractions.
Bordeaux itself boasts an abundance of restaurants, bars, and Europe's longest shopping street, along with its international airport and the TGV, fast train service direct to Montparnasse station in the heart of Paris.
The nearby town of Casteljaloux, celebrated for its thermal spa, is just a short distance from this residence.
Completely renovated, including a new roof, by the current owners with meticulous attention to detail and only employing the finest artisans and materials, this chateau truly epitomises French refinement.
It seamlessly blends historic charm with contemporary comfort, while preserving original features. Upon arrival, a sprawling tree-lined driveway welcomes you, guiding your gaze towards the Chateaus façade with its twin towers.
Positioned to the side of the Chateau, an original double staircase beckons, leading you to a central foyer that traverses the entire width of the property, boasting original wood flooring.
This foyer leads you to a formal reception room featuring a splendid fireplace, its double doors usher in natural light and open onto a south facing raised terrace.
Additionally, there is a secondary reception room presently serving as an office, a formal dining room, a large kitchen/breakfast room again with feature fireplace, a laundry room, cloakroom and boot room.
There is also a former Chapel on this level that has been transformed into studio bedroom with en-suite shower room.
Ascending to the first floor via the original staircase, reveals a spacious landing, three splendid bedrooms, two of which boast en-suite shower rooms, a lavish family bathroom with feature fireplace, and a storage area.
The recently renovated second floor unveils a distinct ambiance from the rest of the main chateau.
A grand vaulted sitting area adorned with exposed beams, along with a landing, guides you to three additional splendid bedrooms each featuring a contemporary en-suite shower room On the lower ground floor of the chateau lies a substantial cellar, matching the same ground surface area as the above floors.
This is ripe for conversion into a bar, gym, wine cellars pending the requisite permissions.
Additionally, the estate includes a stunning, light-filled guest house featuring an entrance hall that leads to a kitchen/dining room, a spacious drawing room with a feature fireplace, all opening onto a large covered terrace and pool area.
The guest house also comprises a double bedroom, a family bathroom, separate cloakroom and a utility room.
On the first floor, a primary suite showcases tow "Juliet" balconies, along with a spacious dressing room.
A further double bedroom, a family bathroom, cloakroom, and a mezzanine currently utilised as a painting studio due to its ample natural light complete this exquisite guest house. Outside the estate is surrounded by a magnificent park brimming with mature trees and prized truffle oaks, the swimming pool along with its covered terrace commands attention as a focal feature.
This estate is distinguished by its layout, prime location, and flawless restoration, offering an idyllic sanctuary for families or a captivating venue for hosting evens such as weddings.
Information on the risks to which this property is exposed is available on the Géorisques website :
Ref : 4700_4512 - Date : 27/04/2024
FEATURES
DETAILS
ENERGY DIAGNOSIS
LOCATION
CONTACT US
INFORMATION REQUEST
Request more information from Alexander James Real Estate.


