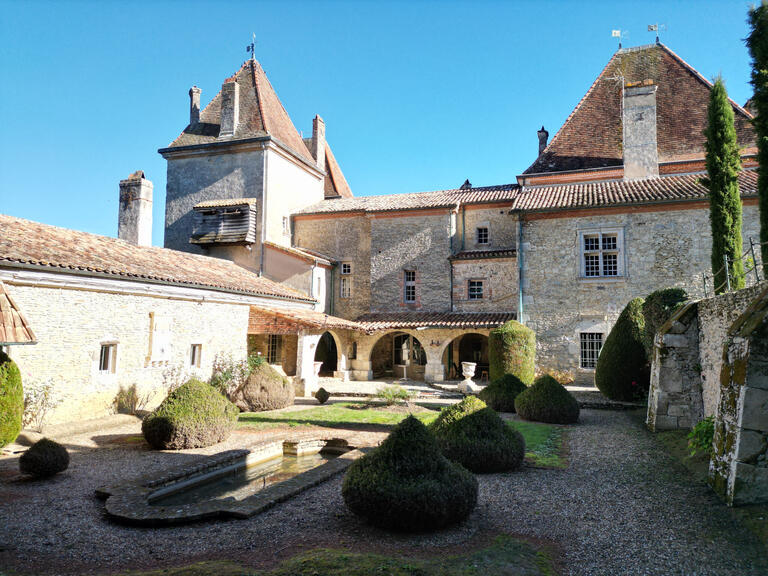Sale House Casteljaloux - 11 bedrooms
47700 - Casteljaloux
DESCRIPTION
This imposing and elegant 11th-century building, transformed and enlarged over the years, is now presented in its 18th-century livery.
It is situated in the Lot et Garonne region at the gateway to Casteljaloux, a holiday destination if ever there was one, due to its perfect location.
Nestled away from view, a few leagues from the amenities of a medium-sized town, its infrastructure, its cultural, historical and heritage wealth, all contribute to the well-being and well-being of the local population.
Bright and authentically restored with noble materials and all the modern comforts, the remarkable elements have been preserved.
Built on two levels, and comprising a round tower and a square tower, it has a living area of 735 m² (7,535 sq ft), distributed as follows Ground floor : A large main entrance, two lounges, a dining room, two bedrooms each with its own bathroom and toilet, a study, a kitchen, a pantry, a storeroom, a toilet, access to the cellars and a secondary entrance giving access to an inner courtyard lined with a flowerbed decorated with old roses.
The first floor is accessed via two staircases, one of which is a large blond Hungarian oak staircase and the other is a spiral walnut staircase.
On the first floor: Four bedrooms with bathroom, two bedrooms with a shared bathroom, a very large bedroom, 3 toilets, dressing room.This property also includes two other dwellings, such as : Guest house of 50 m² consisting of a single room with kitchen area, dining area, sleeping area and shower room with access to the courtyard and garden.Caretaker's house of 80 m² (861 sq ft) in the extension of the main building with its small garden overlooking the valley, comprising a living room with a large fireplace and a kitchen area to be converted, a bedroom and a bathroom in the square tower.
Various outbuildings make up the property, roofs have been redone and can be converted into gîtes, namely a stable, a cowshed, a pigeon-house-porch, a bread oven, a barn and a bright workshop.
The well-maintained park with its three hundred year old trees overlooks the Avance valley with a 180° view.
From the park, one reaches the relaxation area through a 16th century monastic gate with a 6m x 12m swimming pool which extends over 300 m² of terrace in complete privacy.
Finally, a 1ha orchard below the façade completes the property.
The opening of five guest rooms as well as the guest house and the caretaker's cottage provide income that largely covers the running costs of the property.
Ideally situated, the Manor is only 5 km from the A62 motorway (Bordeaux-Toulouse) and 10 km from all shops, various services, train station, casino, golf course, spa and equestrian centre, restaurants and bars.
Information on the risks to which this property is exposed is available on the Géorisques website :
Ref : 2217_4235 - Date : 23/03/2024
FEATURES
DETAILS
ENERGY DIAGNOSIS
LOCATION
CONTACT US
INFORMATION REQUEST
Request more information from Alexander James Real Estate.


