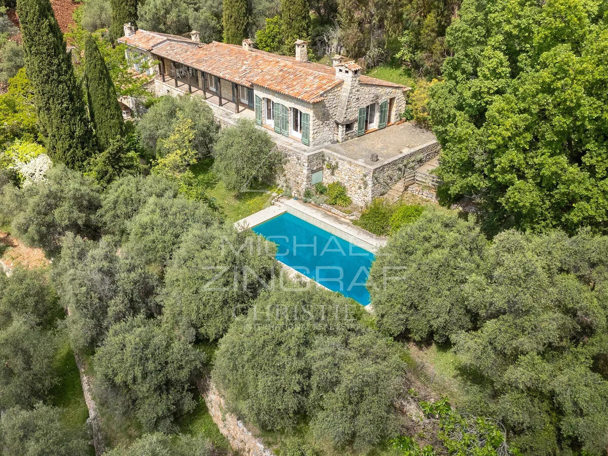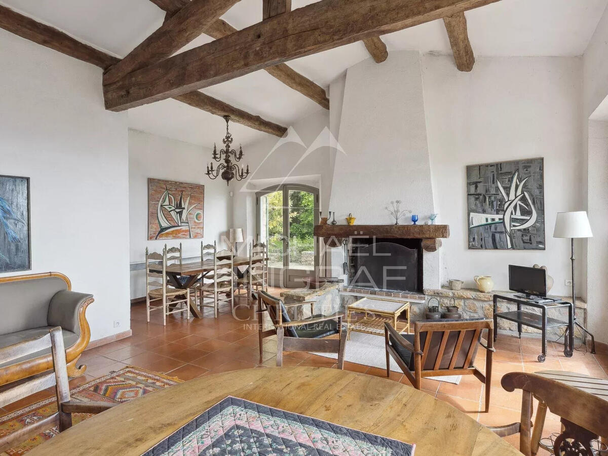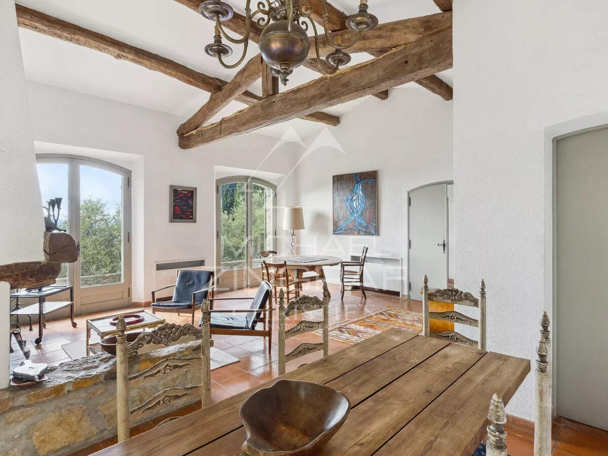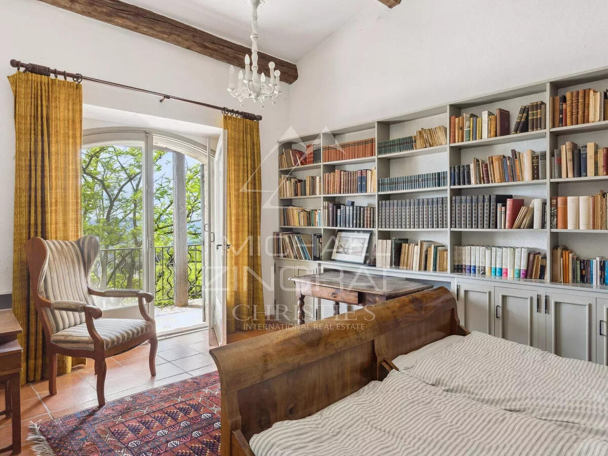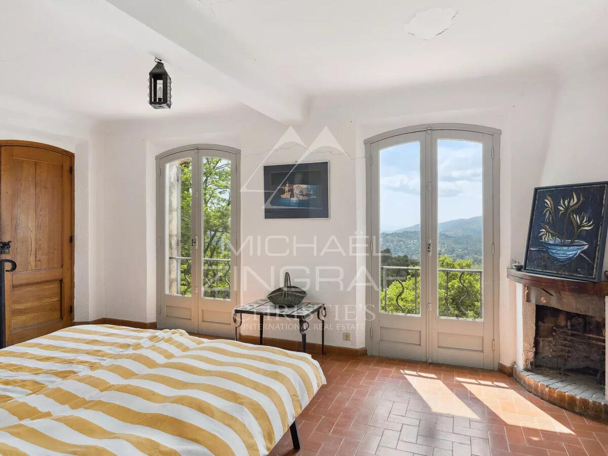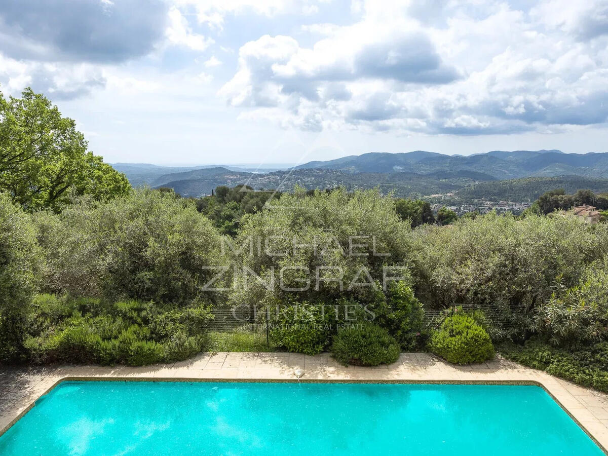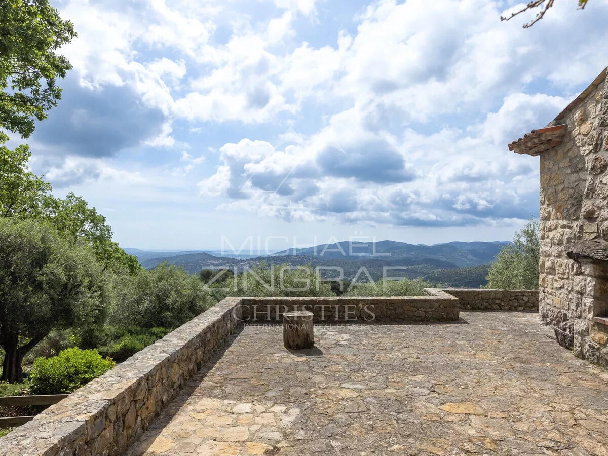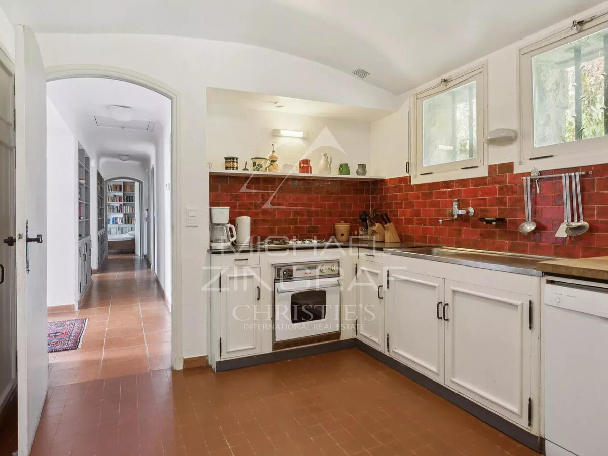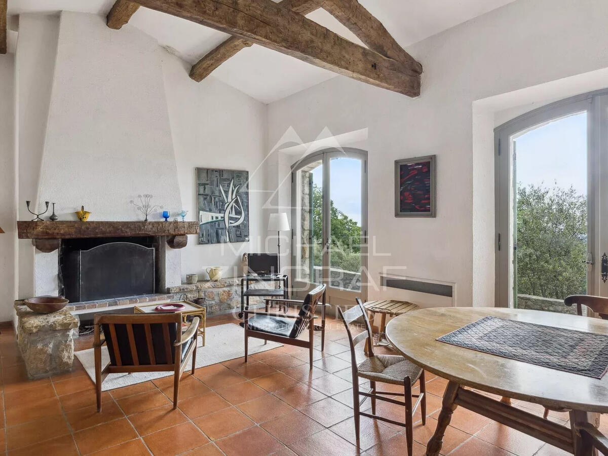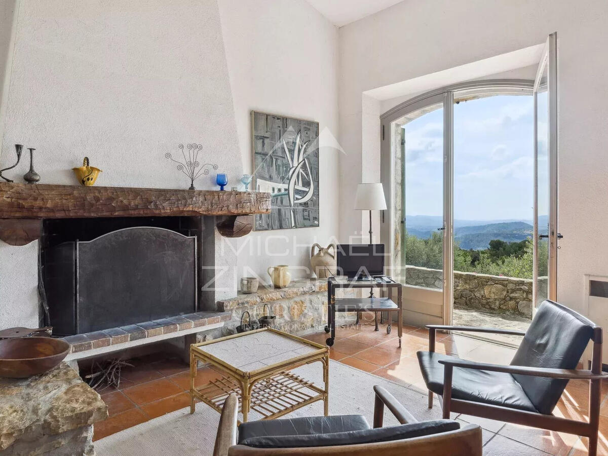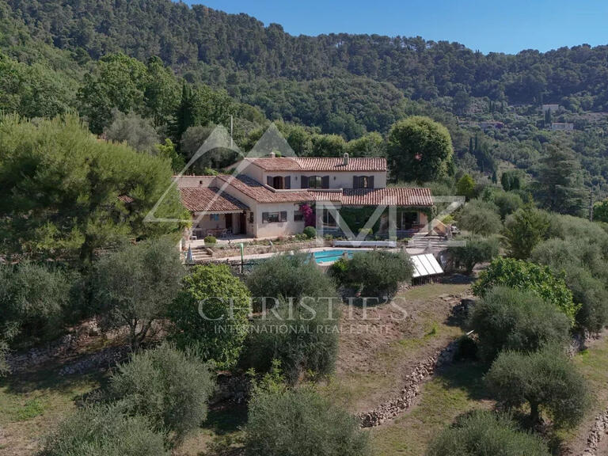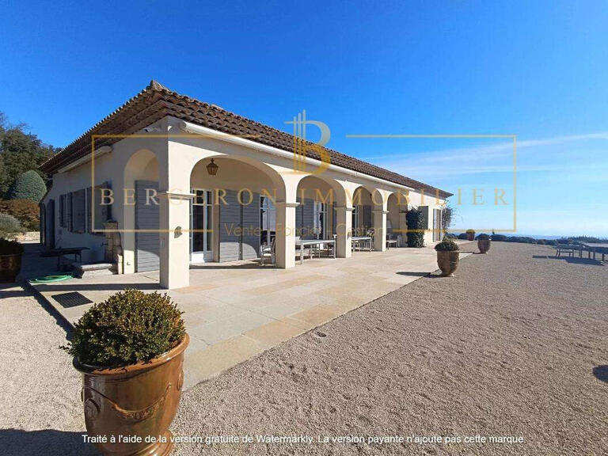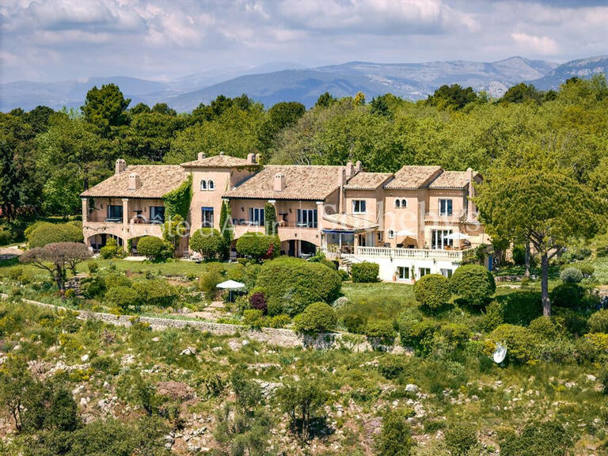House Cabris - 3 bedrooms - 178m²
06530 - Cabris
DESCRIPTION
This charming "bergerie" style stone house offers just under 180 m² of living space in two buildings linked by a covered terrace.
Set in a prestigious hamlet close to the village, the house sits on a terraced plot of more than 3,342 m² with an olive grove set against a generous backdrop of superb trees.
All the living areas benefit from a vast L-shaped terrace offering sea views over the Bay of Cannes.
Just exceptional!
You will appreciate its charm, particularly the high ceilings (4 m) in the central living room, set against a very noble old roof frame.
The main building comprises a living room, a kitchen with scullery, two bedrooms and a bathroom.
The guest house has two levels, with a mini-living room with kitchen area on the upper level and a space on the garden level, currently used as a dormitory, with 2 small bedrooms sharing the rest of the room, the whole benefiting from a bathroom and a terrace.
The house is in need of renovation, and planning permission has already been granted for a substantial 156 m² extension.
It has a tiled swimming pool and open, covered parking spaces.
Huge decorative potential thanks to its natural cachet.
A real opportunity to treat yourself to something special if you give it a facelift...
first-rate location.
Stone farmhouse style with sea view and olive grove
Information on the risks to which this property is exposed is available on the Géorisques website :
Ref : 85907789 - Date : 20/05/2025
FEATURES
DETAILS
ENERGY DIAGNOSIS
LOCATION
CONTACT US
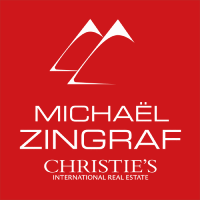
MICHAËL ZINGRAF CHRISTIE'S INT. REAL ESTATE
11 CHEMIN DU VILLAGE
06650 OPIO
INFORMATION REQUEST
Request more information from MICHAËL ZINGRAF CHRISTIE'S INT. REAL ESTATE.
