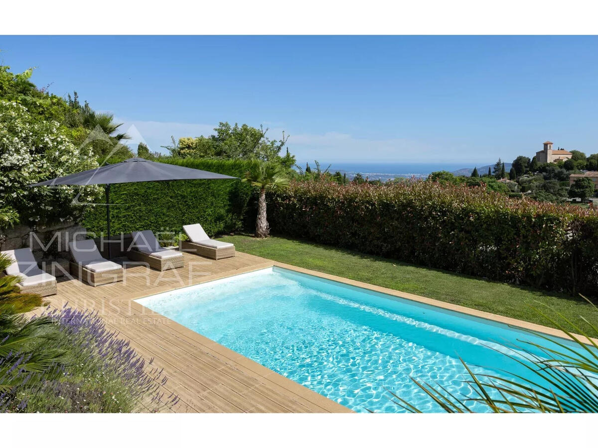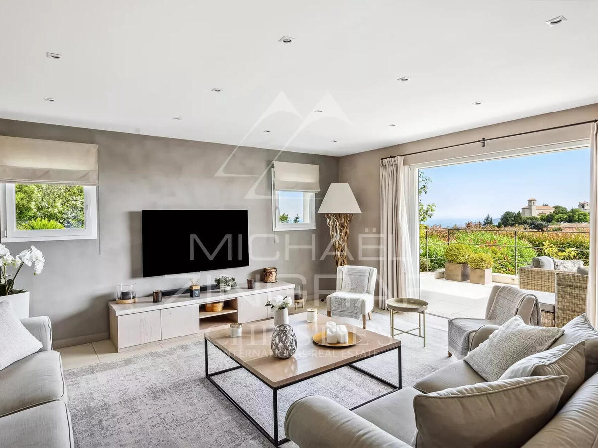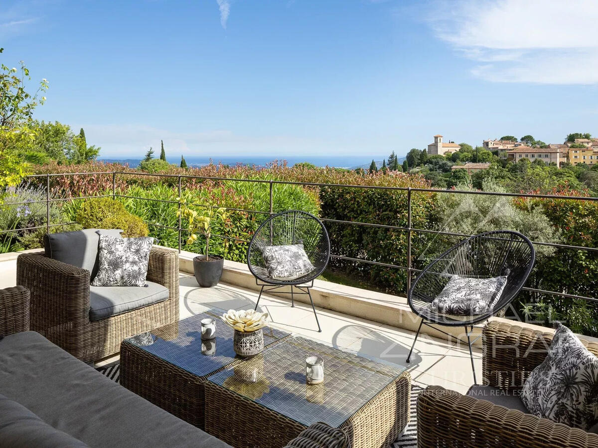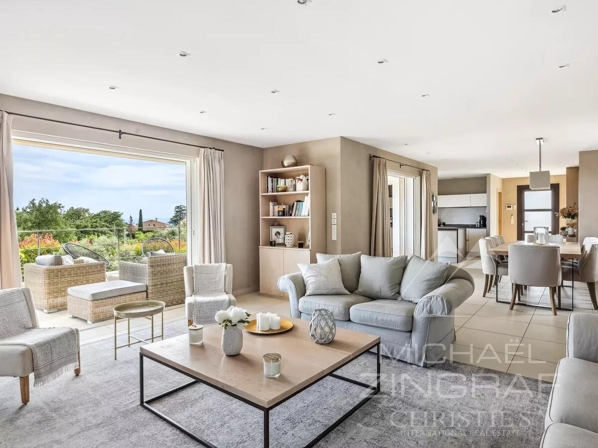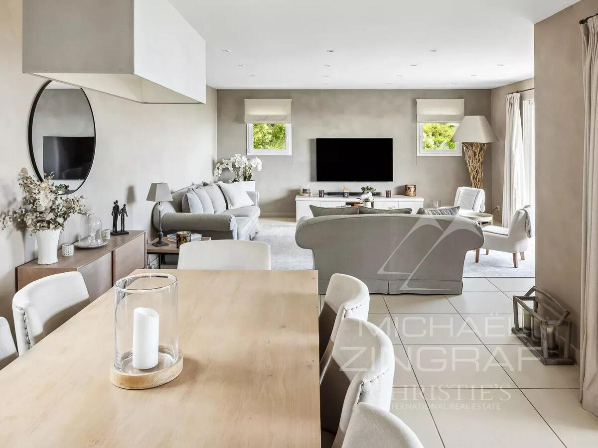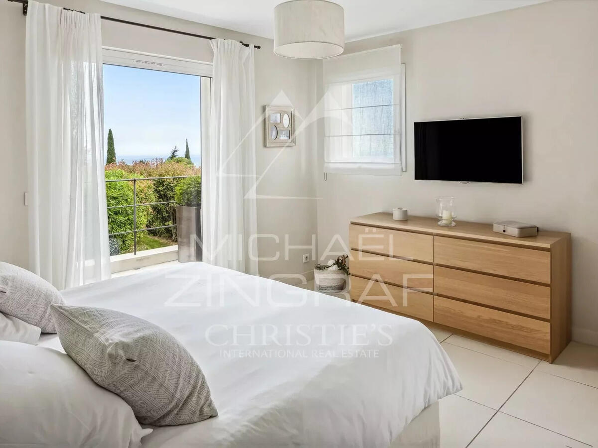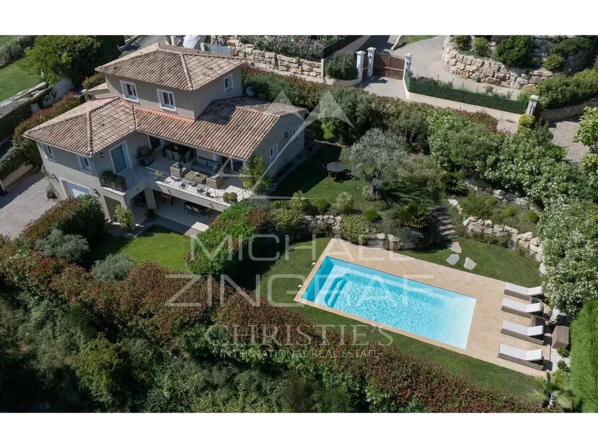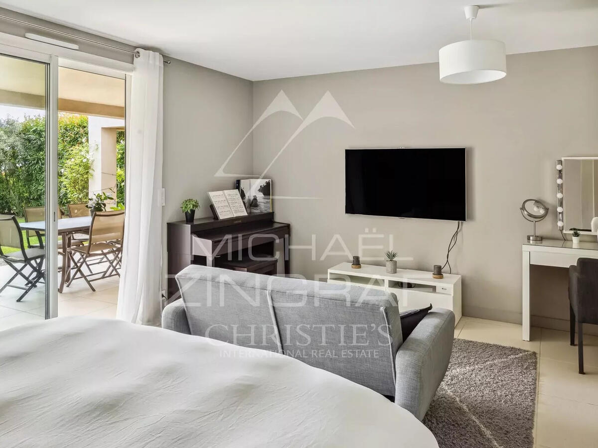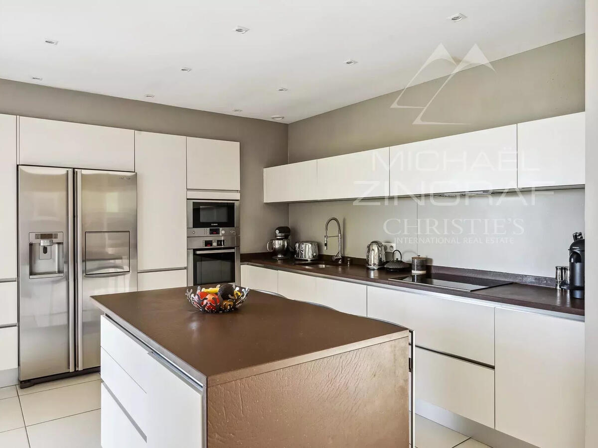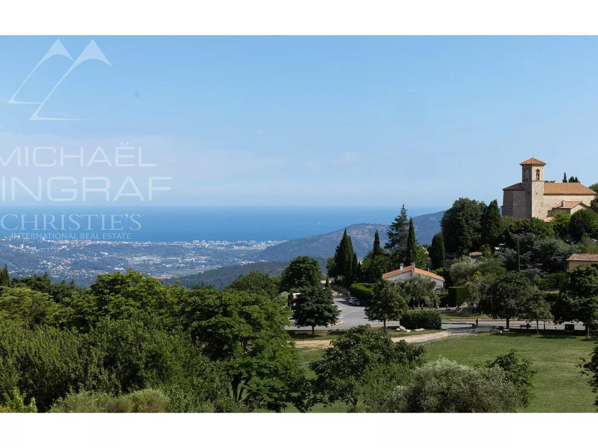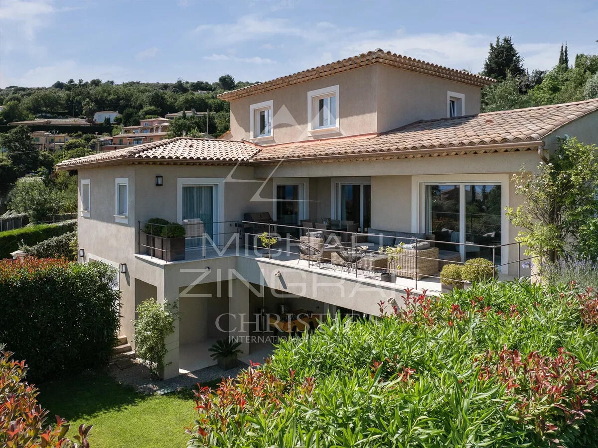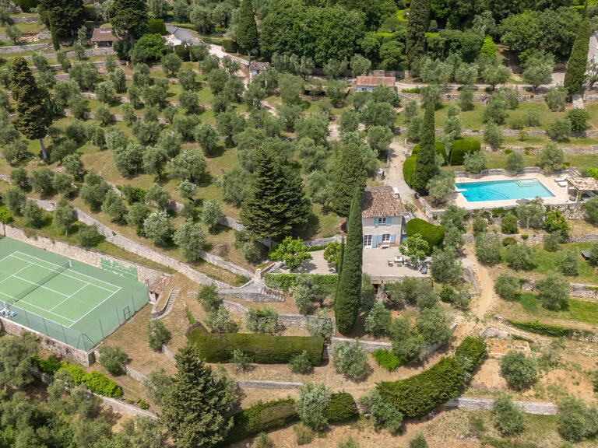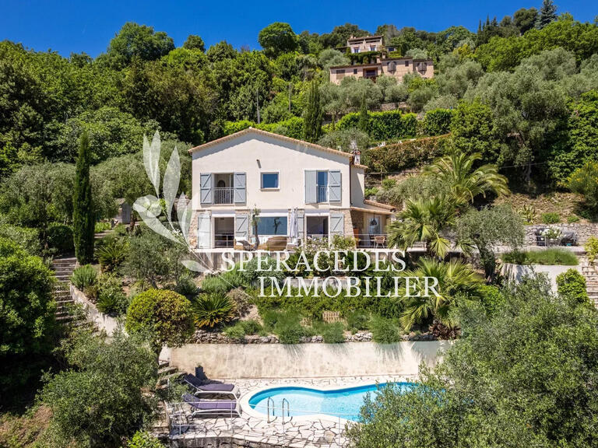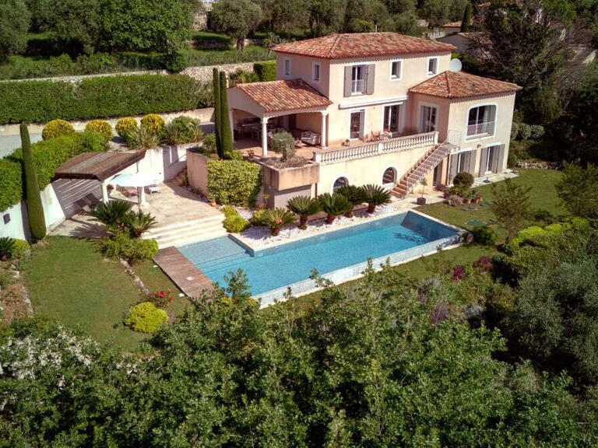House Cabris - 5 bedrooms - 232m²
06530 - Cabris
DESCRIPTION
This 201 sqm villa, set on a 1,000 sqm plot, captures all the charm of Provençal living.
A picture-postcard village, sweeping views of the Lérins Islands and the ruins of an ancient château — all wrapped in a refined and understated décor offering modern comfort in a peaceful haven.
Outdoors, you'll find a heated swimming pool and a beautifully landscaped two-tiered garden.
At the heart of the home is a 50 sqm living area that opens onto a spacious kitchen and flows seamlessly onto a terrace — home to a delightful summer lounge with panoramic views worthy of a postcard.
Five bedrooms, including a master suite and an additional guest suite, ensure generous accommodation.
Numerous storage spaces, walk-in wardrobes, and thoughtful amenities complete the picture.
Connected to mains drainage, equipped with a central vacuum system, air conditioning, and underfloor heating — with no renovation work required.
Simply unpack and stroll into the village for dinner.
Villa with Stunning Sea View and Walking Distance to Village – Rare Opportunity
Information on the risks to which this property is exposed is available on the Géorisques website :
Ref : 84879136 - Date : 05/06/2024
FEATURES
DETAILS
ENERGY DIAGNOSIS
LOCATION
CONTACT US
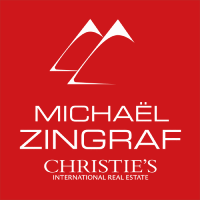
MICHAËL ZINGRAF CHRISTIE'S INT. REAL ESTATE
11 CHEMIN DU VILLAGE
06650 OPIO
INFORMATION REQUEST
Request more information from MICHAËL ZINGRAF CHRISTIE'S INT. REAL ESTATE.
