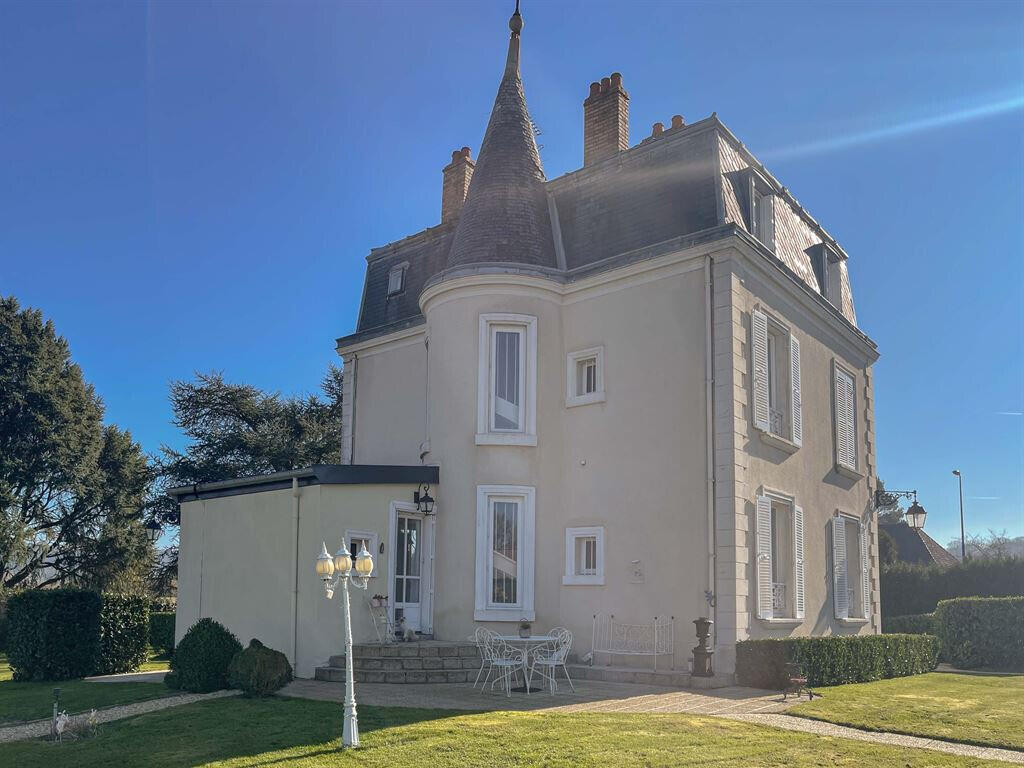Sale House Bagnoles-de-l'Orne - 6 bedrooms
61140 - Bagnoles-de-l'Orne
DESCRIPTION
In Normandy, in the department of Orne, between Alençon and Bagnoles de l'Orne, Deauville Sotheby's International Realty offers for sale a mansion of 200 sqm, its outbuilding and fireplace of 150 sqm and its heated indoor pool of 10X4 meters, opening onto a beautiful terrace facing south.
The entrance in the property is done by a superb black wrought iron door and opens on a park of 2930 m ² raised and landscaped.
The ground floor hosts a beautiful living room with a stone fireplace, a beautiful high ceiling with moldings, a beautiful through light and cement tiles on the floor.
The fitted and equipped kitchen is very bright and opens onto a terrace sheltered from the wind and perfectly exposed.
An office and access to the basement complete this place.
The second floor offers a bedroom with a shower room as well as two other bedrooms with a bathroom and toilet, all very bright thanks to the many openings and a beautiful high ceiling.
The top floor has 3 bedrooms and a bathroom.
Finally a complete basement completes this place.
Also proposed on this property, an outbuilding of 150 m² with its fireplace and its large openings perfect for family meals.
In the continuity of this place of life, a swimming pool of 10X4 meters heated will welcome the young and the old for convivial moments.
The property also has 3 closed garages, a workshop and a large yard that can accommodate a dozen vehicles.
The master house with its high ceilings, the outbuildings of 150 m², the heated swimming pool and the landscaped garden of 2930 m² make this property a unique place.
Information on the risks to which this property is exposed is available on the Géorisques website :
Ref : DE4-017 - Date : 07/10/2023
FEATURES
DETAILS
ENERGY DIAGNOSIS
LOCATION
CONTACT US
INFORMATION REQUEST
Request more information from Bayeux-Sothebysrealty.

