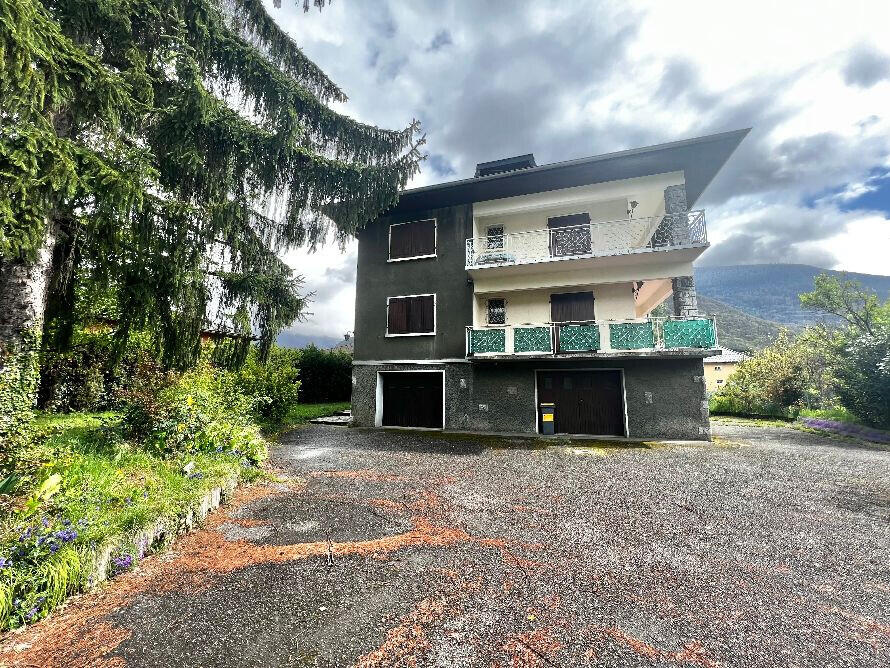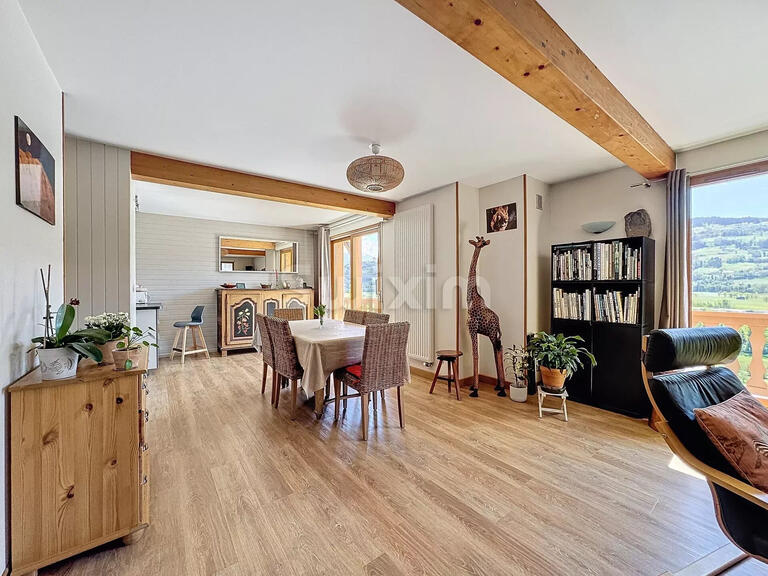Sale House Albertville - 7 bedrooms
73200 - Albertville
DESCRIPTION
In a quiet, wooded setting, this 1,305 m² plot is home to a south-facing, high-quality family home built in 1969.
It offers 270 m² of floor space and a further 351 m² of usable space over three floors.
A beautiful internal staircase leads to the upper floors, and access is secured by an intercom system.
The ground floor comprises three garages totalling 77 m², two cellars, a boiler room and a laundry room.
The first floor comprises a 104 m² T3 apartment and a 30 m² T2 apartment.
On the second floor, a 136 m² T5 with fireplace.
All flats have large windows.
Finally, the attic offers 170 m² for conversion under a beautiful roof structure.
This building is ideal for intergenerational family living, or could be an asset for an investment to be optimised with the attic space and outbuildings.
The building is very well insulated and has a very good energy rating: D.
- Ad written and published by an Agent Mandataire -
Information on the risks to which this property is exposed is available on the Géorisques website :
Ref : 19792_20307 - Date : 09/10/2023
FEATURES
DETAILS
CONDOMINIUM
ENERGY DIAGNOSIS
LOCATION
CONTACT US
INFORMATION REQUEST
Request more information from I-PARTICULIERS.


