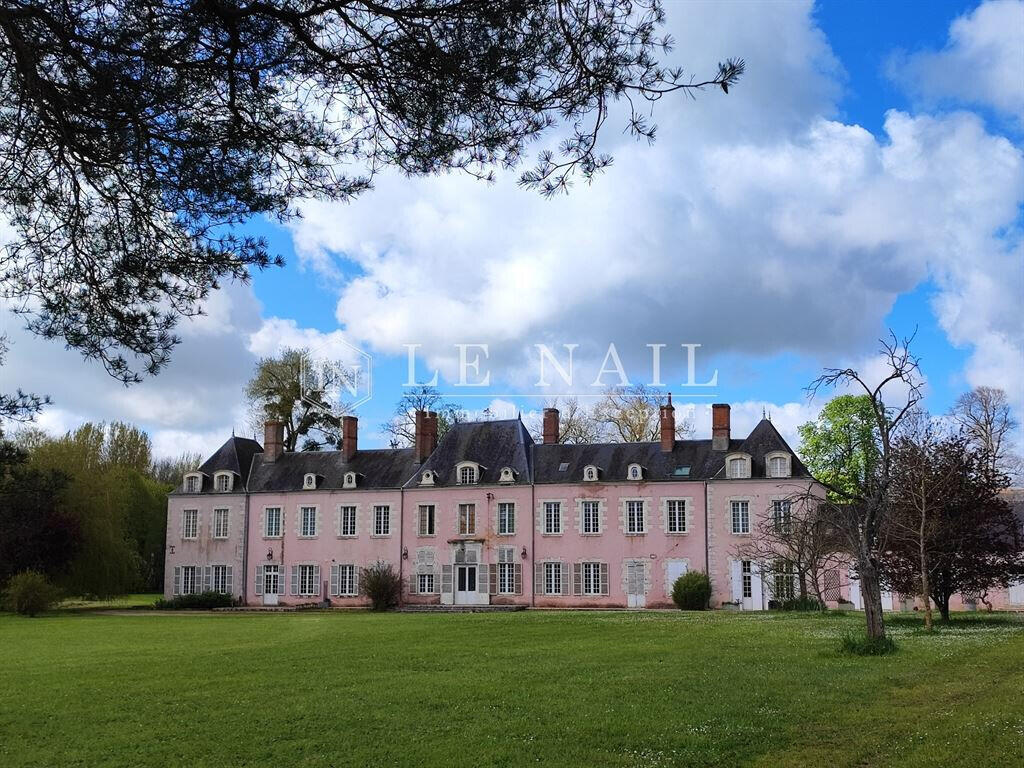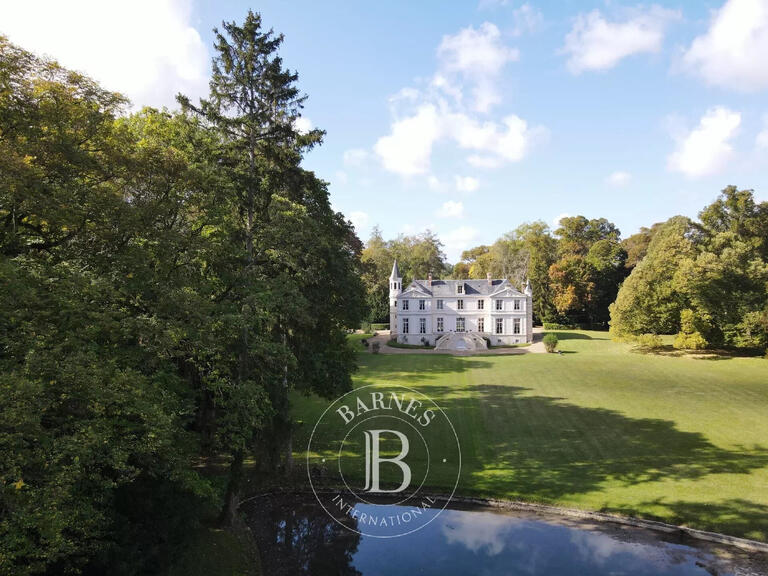Sale Castle Orléans - 11 bedrooms
45000 - Orléans
DESCRIPTION
Ref. 4314: Beautiful property for sale in the Loiret french department.
At the gateway to the Loire Valley, renowned by UNESCO for its châteaux, wine estates and rich historical, astronomical and cultural heritage, this peaceful and tranquil country chateau is a haven of peace where flora and fauna abound and waterfowl splash on the pond in its bucolic grounds. All within easy reach of Paris.
The Château, with a surface area of 827 sqm, is built around a central pavilion and two wings, north-west and south-east, and comprises of
Ground floor:
A bright reception room with limestone floor tiles, a corridor with a washbasin and two toilets,
On the left, towards the north-west wing of the reception room, one finds an entrance hall and sitting room, stone paving, wc, living room with 3.75 m high ceiling and a fireplace leading to a kitchen fitted with good quality modern units and an adjoining utility room.
To the right, towards the south-east wing, a second entrance hall, stone floor, wc. A sitting room and a second large, bright sitting room with a south-facing fireplace and the same limestone floor. A second spacious and well equipped kitchen east facing connects to, the large sitting room and corridor
First floor:
Corridor and three bedrooms, each with a corridor and wash-hand basin.
Towards the north-west wing, accessed via a winding wooden stairway, a study on the upper half-floor, a landing with oak parquet flooring, wc, bedroom with dressing room and adjoining wc, bathroom, two bedrooms with shower room and wc.
Towards the south-east wing, accessed by a winding oak staircase, a landing and corridor, hallway, bright bedroom at the south end with bathroom, bedroom, wc, bedroom with shower room and bedroom.
Second floor:
At the end of the north-west wing a landing and a beautiful bedroom under the rafters, shower room and wc, then towards the south wing a large set of rooms that could be converted.
The outbuildings:
In the north-west extension, a storeroom and boiler room, and in a second extension, a shed and semi-buried wine cellar.
The outbuildings dating from the 19th century are set at right angles to the west of the Château and comprise 250 sqm of usable floor space:
-On the ground floor are three offices and part of the outbuildings, including a former chapel.
-First floor: attic dining room, toilet, archive room, attic.
Greenhouse: old masonry construction, metal frame and glazing in good condition.
Timber-framed hangar 102sqm.
Wash-house built on the edge of the pond.
Old tennis court in poor condition.
The about 17 acres park comprises about 6 acres of woodland, about 8 acres of lawn and a approx. 2 acres pond. The well-proportioned english-style parklands include lime trees, oaks, cedar pines and other trees. The property is walled except for the eastern end, which opens onto the neighbour's 74 acres of woodland. Deer often grace the grounds. The pond is fed by the Mauves river, which then flows onwards.
Cabinet LE NAIL - Centre - Eure et Loir - M. Ernesto SORIA : +33
We invite you to visit our website Cabinet Le Nail ( ) to browse our latest listings or find out more about this property.
Information on the risks to which this property is exposed is available on the Géorisques website :
Ref : NA4-1729 - Date : 03/05/2024
FEATURES
DETAILS
ENERGY DIAGNOSIS
LOCATION
CONTACT US
INFORMATION REQUEST
Request more information from Cabinet LE NAIL.


