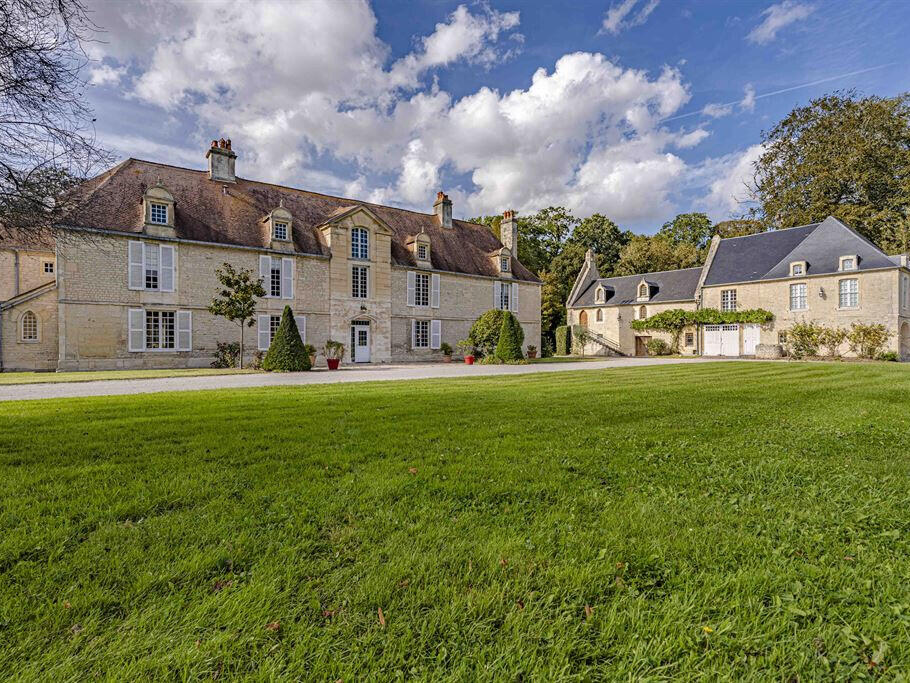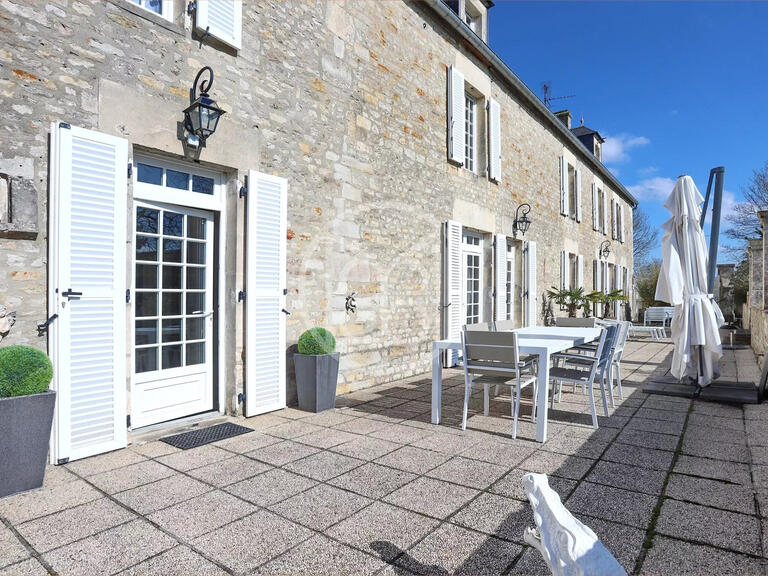Sale Castle Caen - 10 bedrooms
14000 - Caen
DESCRIPTION
Normandy, on the outskirts of Caen, on the way to Bayeux and close to the D-Day beaches and the Côte de Nacre. This magnificent, prestigious estate is set in more than 5.5 hectares of land, including around 2.5 hectares of woodland, some of which is enclosed by attractive stone walls.
As you pass through the imposing entrance gates, you will have the privilege of discovering a seventeenth-century château that has been beautifully restored using noble, authentic materials; The ground floor comprises an entrance hall with a wide staircase leading to the first floor, an impressive double-exposed vestibule with beams and joists, a series of living rooms comprising two lounges, each with double-exposed windows, French ceilings and stylish fireplaces. From one of these lounges, you can walk into the dining room with its atypical architecture, bow-window windows, double coffered ceiling and parquet flooring.The beautifully crafted, contemporary fitted and equipped kitchen opens onto a beautiful dining area with a monumental stone fireplace. This level is completed by a vast glass roof and its fireplace.
As for the first floor, it offers beautiful, spacious rooms, all very bright thanks to the high windows and double aspect for most of them.
At the top of the staircase is an octagonal-shaped mezzanine-study and a corridor-gallery leading to the sleeping and bathroom areas, comprising a master suite of around 50m² comprising a large bedroom with fitted wardrobes, beams and joists and a magnificent fireplace, a fitted dressing room, a shower room and a toilet; two other bedrooms, one with a very beautiful Caen stone fireplace, a shower room and a complete bathroom (bath and separate shower) with highly original materials, and a separate toilet.
Perpendicular to the Château are two magnificent outbuildings built of Caen stone. To the south is a longer building with a studio flat on the ground floor, cellars and garages all located under the arches of the building, and two spacious flats on the first floor.
To the north, a former chapel has been renovated and converted into a large games room (approx. 70 m²), a luxury flat, garages for five cars and technical rooms, plus a car wash.
If you're a collector of prestige cars (sports and/or vintage), this is a dream place to indulge your passion.
The property's grounds feature vast lawns and century-old trees, as well as horse stalls.
With a living area of approx. 400 m² (4,305 sq ft) in the main dwelling and three flats, this property is on a human scale, making it ideal for a family where several generations can get together for a weekend or a holiday. However, it is also ideally suited to a main residence, due to its proximity to Caen, a university town and one of the two capitals of Normandy.
This is a rare and unique estate for sale.
Information on the risks to which this property is exposed is available on the Géorisques website :
Ref : DE4-060 - Date : 11/10/2023
FEATURES
DETAILS
ENERGY DIAGNOSIS
LOCATION
CONTACT US
INFORMATION REQUEST
Request more information from Bayeux-Sothebysrealty.


