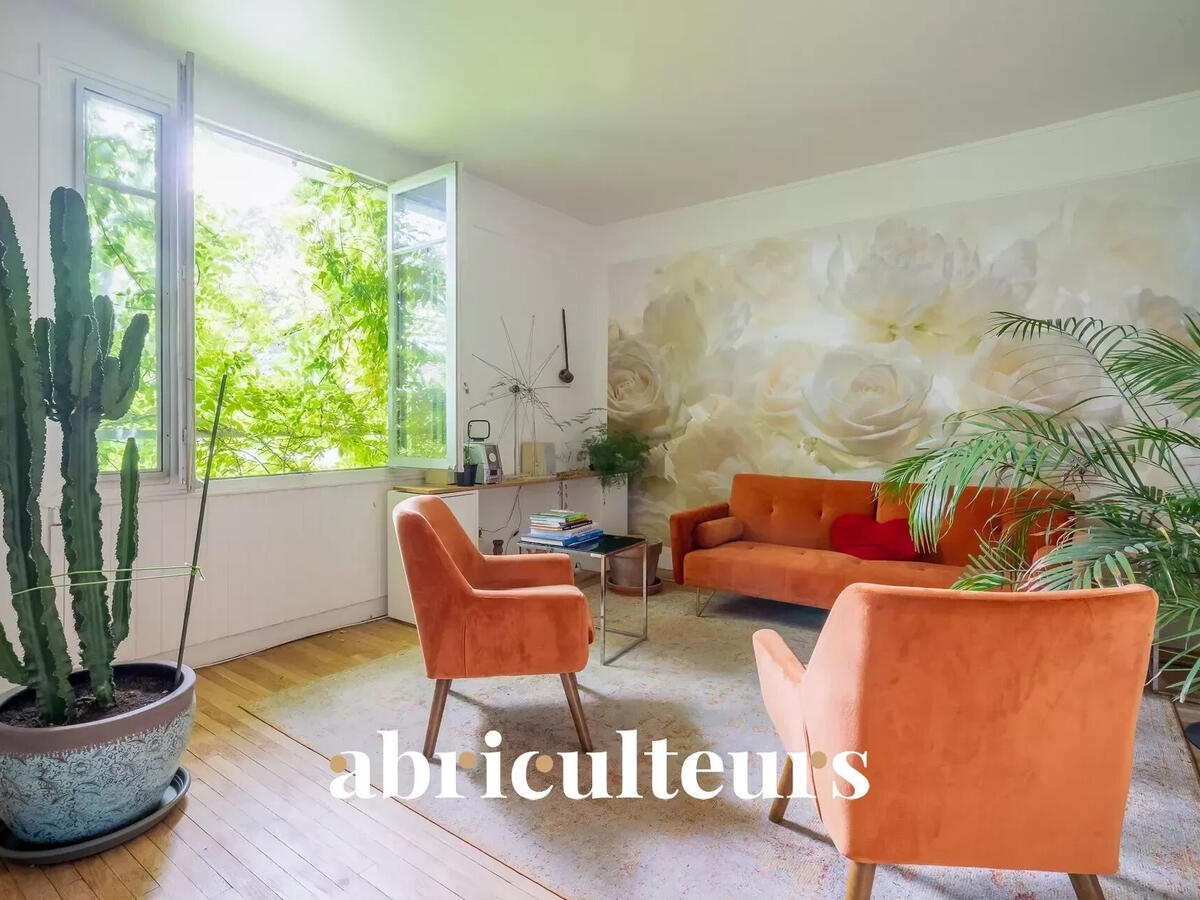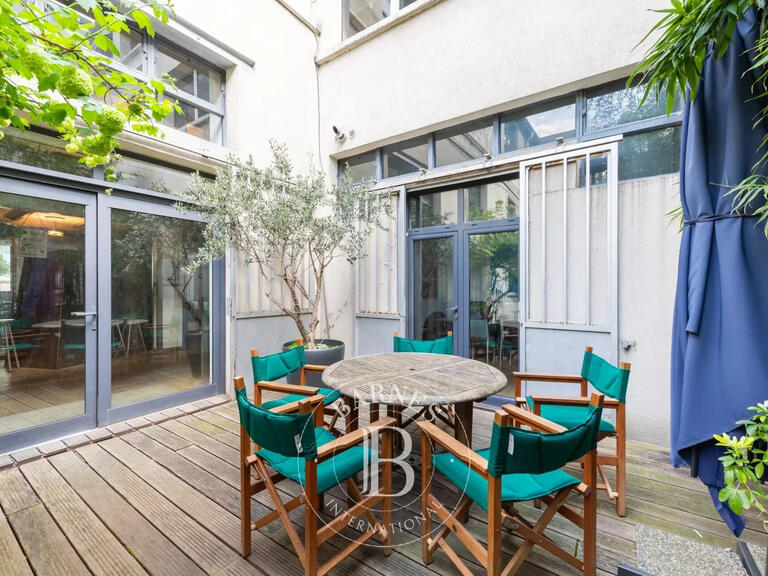Sale Apartment Montreuil - 7 bedrooms
93100 - Montreuil
DESCRIPTION
Welcome to Montreuil! Discover this 3-storey building, nestling on a 423 m2 plot in Montreuil.
The building is subdivided into 3 separate, individual flats (a co-ownership is already established).
However, it would be ideal for a large family looking to offer independence to its members.
Plenty of parking is available.
You will find on the ground floor (64m2 floor area) T2: -A large garage -A large living room opening onto a kitchen -A bedroom -A shower room with wc On the 1st floor (73m2 floor area) T3: -A living room -A kitchen with a utility room -Two bedrooms -A bathroom -Separate wc -A dressing room On the 2nd floor, duplex flat (125m2 floor area) T5: 1st level -A living room -A kitchen -Two bedrooms -One bathroom -Separate wc -A dressing room 2nd level Attic space converted into two large bedrooms that can be partitioned off.
Benefits : - converted attic space - a garage - a large plot with two gardens, part of which can be detached and built on (planning permission has already been granted for a 270 m2 residence (R, R+1, R+2) with independent access).
Nearby: Parc Montreau just opposite, offering pleasant walks in the heart of nature.
The house is close to the future La Dhuys station, as part of the extension of line 11.
Additional information: Plot size : 423m2 Living area : 274m2 Total surface area : 201m2 Property tax: 4000 per year Hot water and heating: new gas condensing boiler.
Selling price : 890 000 (Fees payable by the vendor) Sale under delegated mandate.
Interested in this property? To arrange a viewing with us, simply book an appointment online at a time that suits you best.
Information on the risks to which this property is exposed is available on the Géorisques website:
Information on the risks to which this property is exposed is available on the Géorisques website :
Ref : 84361941 - Date : 22/03/2024
DETAILS
ENERGY DIAGNOSIS
LOCATION
CONTACT US
INFORMATION REQUEST
Request more information from Abriculteurs.


