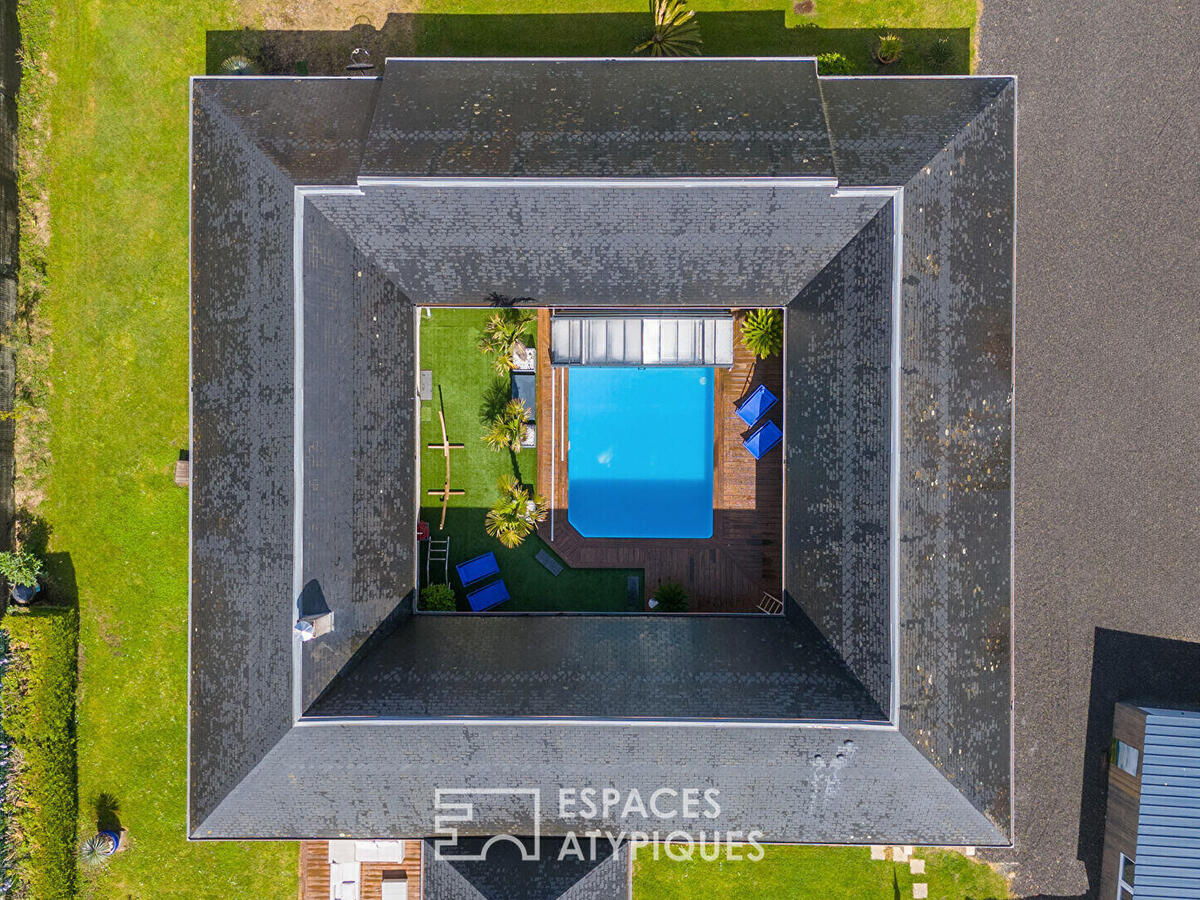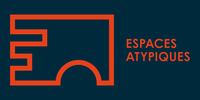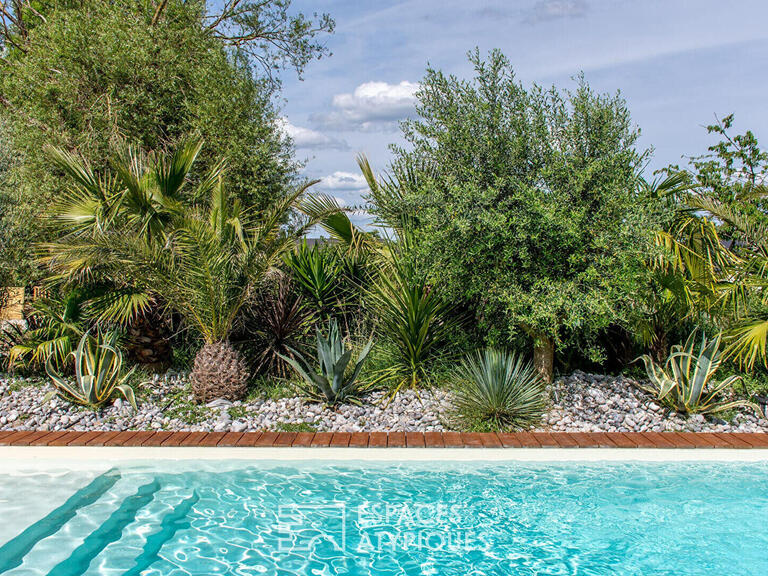Sale Villa Sorigny - 4 bedrooms
37250 - Sorigny
DESCRIPTION
Situated in a charming hamlet close to the centre of Sorigny, this attractive contemporary house built in the 2000s spans 252 m² on a 2000 m² plot.
Entirely on one level and arranged around a patio with swimming pool, this home has a unique architecture, offering a singular lifestyle.
A beautiful entrance hall leads into a light-filled living room of around 50 m², extended by a cosy sitting room nestled a few steps below and featuring a pivoting wood-burning stove.
A modern kitchen with a large, sleek central island blends perfectly with the living space.
Two adjoining rooms, currently a games room and a billiards room, have been converted from the house's former garage.
At night, there are three bedrooms, a bathroom and a master suite with a vast private shower room featuring a shower and corner bath.
All of which make for a comfortable family life.
A lovely unoverlooked outdoor space, with further storage annexes and a beautiful wooden gazebo, provides a privileged and functional setting.
Ideally situated close to the shops and schools of Sorigny and Montbazon, just 10 minutes from the A10 motorway and 25 minutes from the TGV train station at St Pierre des Corps, this property offers the peace and quiet of the countryside without isolating you, with the centre of Tours only 30 minutes away.
ENERGY CLASS: C / CLIMATE CLASS A: Estimated average annual energy costs for standard use, based on energy prices in 2021: between 1980 euros and 2750 euros.
Contact: (EI) Magali Boudry Commercial Agent registered with the RSAC of Tours under number 2021AC00288 Fees are payable by the vendor Information on the risks to which this property is exposed is available on the Géorisques website for the areas concerned: https://www.georisques.gouv.fr Magali BOUDRY (EI) Commercial Agent - RSAC number: - .
Ref : EAT3598_55515568 - Date : 08/05/2024
FEATURES
DETAILS
ENERGY DIAGNOSIS
LOCATION
CONTACT US
INFORMATION REQUEST
Request more information from ESPACES ATYPIQUES.


