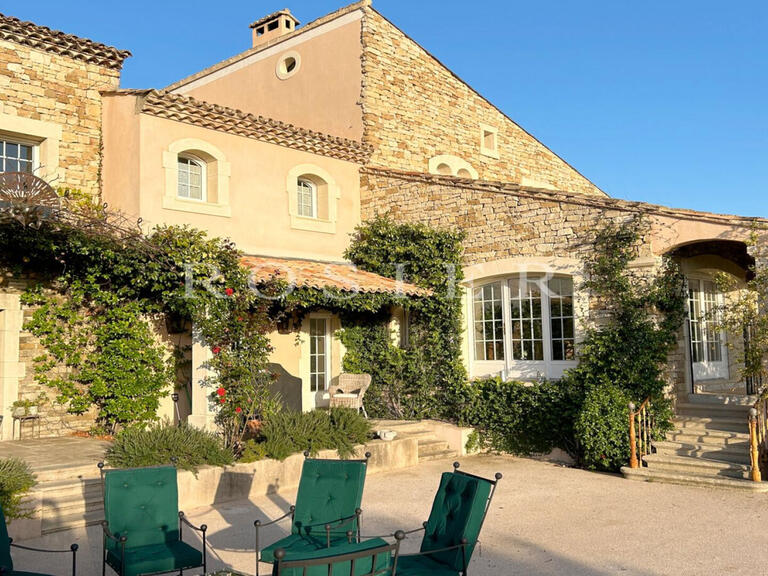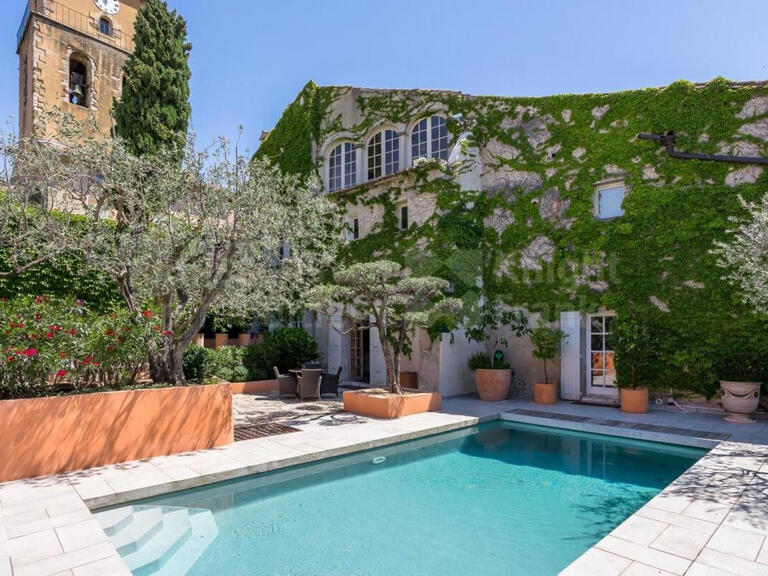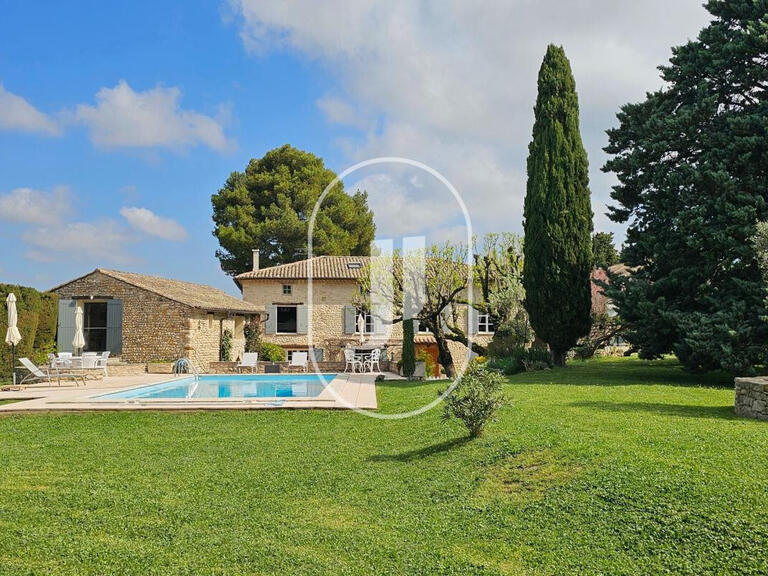Villa Sablet - 4 chambres
Ce bien d'exception n'est plus disponible sur BellesPierres.com
Consultez nos autres recherches proches
Villa Sablet - 4 chambres
Ce bien d'exception n'est plus disponible sur BellesPierres.com
Consultez nos autres recherches proches
Villa Sablet - 4 chambres
84110 - Sablet
DESCRIPTIF
iad France - Cyril Marcellin ( ) vous propose : MAS EN PIERRES PROCHE DE VAISON LA ROMAINE, AU COEUR DES VIGNES ET DES CRUS CLASSES, A 5 MINUTES DES COMMERCES, FACE AUX DENTELLES DE MONTMIRAIL, AU CALME, SANS NUISANCE, PROPRIETE EXPOSEE SUD/EST, FORT POTENTIEL, POSSIBILITE DE GITE ET CHAMBRES D' HOTES.
La propriété est composée de deux habitations, une de 150 m² environ entièrement rénovée avec gout, composée d'une entrée, salle à manger, salon de 54 m² environ, cuisine équipée 14,5m² environ avec accès direct sur jardin/terrasse, 2 celliers de 5.1m et 3,5 m² environ et une salle d'eau avec WC indépendant
A L'ETAGE, 4 chambres de 12,6m² environ, 12m² environ,10,3m² environ et 15.2 m² environ, 1 bureau de 5.5 m² environ, une salle de bain avec baignoire d'angle, de 7 m² environ,1 WC indépendant.
Double vitrage, nombreux rangements, plafond cathédrale, chauffage central par pompe à chaleur, poutres apparentes, portail en fer forgé, vue dégagée sur SEGURET AVEC TERRASSE ET JARDIN PRIVATIF, garage.
Une deuxième habitation de 200 m² environ avec vue dégagée, offre des volumes spacieux, une belle hauteur sous plafond, carreaux de ciments, portes anciennes, fer forgé, cheminée et un bel escalier typique des années 1950. Véranda 27m² environ entrée 25 m² environ une chambre avec cheminée 20,8 m² environ, salle à manger avec cheminée 28,5 m² environ, cuisine semi équipée 20,2 m² environ, cellier 3m² environ buanderie/chaufferie10,8 m² environ WC 1,5m² environ.
ETAGE : pallier 6,8 m² environ, 4 chambres de 12,2 m² environ, 16,5m² environ, 20 m² environ, 21,3m² environ, dressing 4,7 m² environ, salle d'eau 6,4 m² environ, grenier 7,3 m² environ
TRES GRANDE COUR ARBOREE AVEC PORTAIL ANCIEN (roseraie, abris de jardin, forage, anciens clapiers à lapins) donnant sur un jardin potager avec piscine hors sol, garage et une superbe CAVE VIGNERONNE pouvant communiquer avec l'habitation. Très grand grenier.
Ces deux habitations peuvent facilement être réunies.
cheminée insert a granule, FORAGE, assainissement autonome, panneaux photovoltaïques. TERRAIN ARBORE, PARKING PRIVATIF.
La maison rénovée DPE C 160 et A 5
La maison année 1950 DPE E 261 et E68
La cour peut être attribué aux deux logements
STONE MAS CLOSE TO VAISON LA ROMAINE, IN THE HEART OF THE VINEYARDS AND THE CRUS CLASSES, 5 MINUTES FROM THE SHOPS, FACING THE LACE OF MONTMIRAIL, QUIET, WITHOUT NUISANCE, SOUTH/EAST EXPOSED PROPERTY, STRONG POTENTIAL, POSSIBILITY OF GITE AND ROOMS GUESTS.
The property is made up of two dwellings, one of approximately 150 m² environ entirely renovated with taste, composed of an entrance, dining room, living room of approximately 54 m² environ, fitted kitchen of approximately 14.5 m² environ with direct access to the garden/terrace, 2 cellars of 5.1m and 3.5 m² environ approximately and a bathroom with separate WC
ON THE FLOOR, 4 bedrooms of around 12.6m² environ, around 12m² environ, around 10.3m² environ and around 15.2m² environ, 1 office of around 5.5m² environ, a bathroom with corner bath, around 7m² environ, 1 separate WC .
Double glazing, plenty of storage, cathedral ceiling, central heating by heat pump, exposed beams, wrought iron gate, open view of SEGURET WITH TERRACE AND PRIVATE GARDEN, garage.
A second house of around 200 m² environ with open view offers spacious volumes, high ceilings, cement tiles, old doors, wrought iron, fireplace and a beautiful staircase typical of the 1950s. bedroom with fireplace approx. 20.8 m² environ, dining room with fireplace approx. 28.5 m² environ, semi-equipped kitchen approx. 20.2 m² environ, cellar approx. 3m² environ laundry/boiler room approx. 10.8 m² environ WC approx. 1.5 m² environ.
1ST FLOOR: landing approx. 6.8 m² environ, 4 bedrooms of approx. 12.2 m² environ, approx. 16.5 m² environ, approx. 20 m² environ, approx. 21.3 m² environ, dressing room approx. 4.7 m² environ, shower room approx. 6.4 m² environ, attic 7.3 m² environ approximately
VERY LARGE SPORTED COURTYARD WITH OLD GATE (rose garden, garden shed, borehole, old rabbit hutches) overlooking a vegetable garden with above ground swimming pool, garage and a superb VINEYARD CELLAR which can communicate with the house. Very large attic.
These two houses can easily be combined.
pellet fireplace, DRILLING, autonomous sanitation, photovoltaic panels. SPORTED GROUND, PRIVATE PARKING.
The renovated house DPE C 160 and A 5
The house year 1950 DPE E 261 and E68
The courtyard can be attributed to both dwellings
Honoraires d’agence à la charge du vendeur.Information d'affichage énergétique sur ce bien : classe ENERGIE E indice 261 et classe CLIMAT E indice 68. Les informations sur les risques auxquels ce bien est exposé sont disponibles sur le site Géorisques : https://www.georisques.gouv.fr. La présente annonce immobilière a été rédigée sous la responsabilité éditoriale de M. Cyril Marcellin EI (ID 75285), mandataire indépendant en immobilier (sans détention de fonds), agent commercial de la SAS I@D France immatriculé au RSAC de AVIGNON sous le numéro 417996576, titulaire de la carte de démarchage immobilier pour le compte de la société I@D France SAS.
Retrouvez tous nos biens sur notre site internet.
Vente maison Sablet
Réf : 1327426 - Date : 03/06/2023
LES ATOUTS
CARACTÉRISTIQUES
DIAGNOSTICS ENERGETIQUES
NOUS CONTACTER
DEMANDE D'INFORMATIONS
Demander plus d’informations à IAD France.



