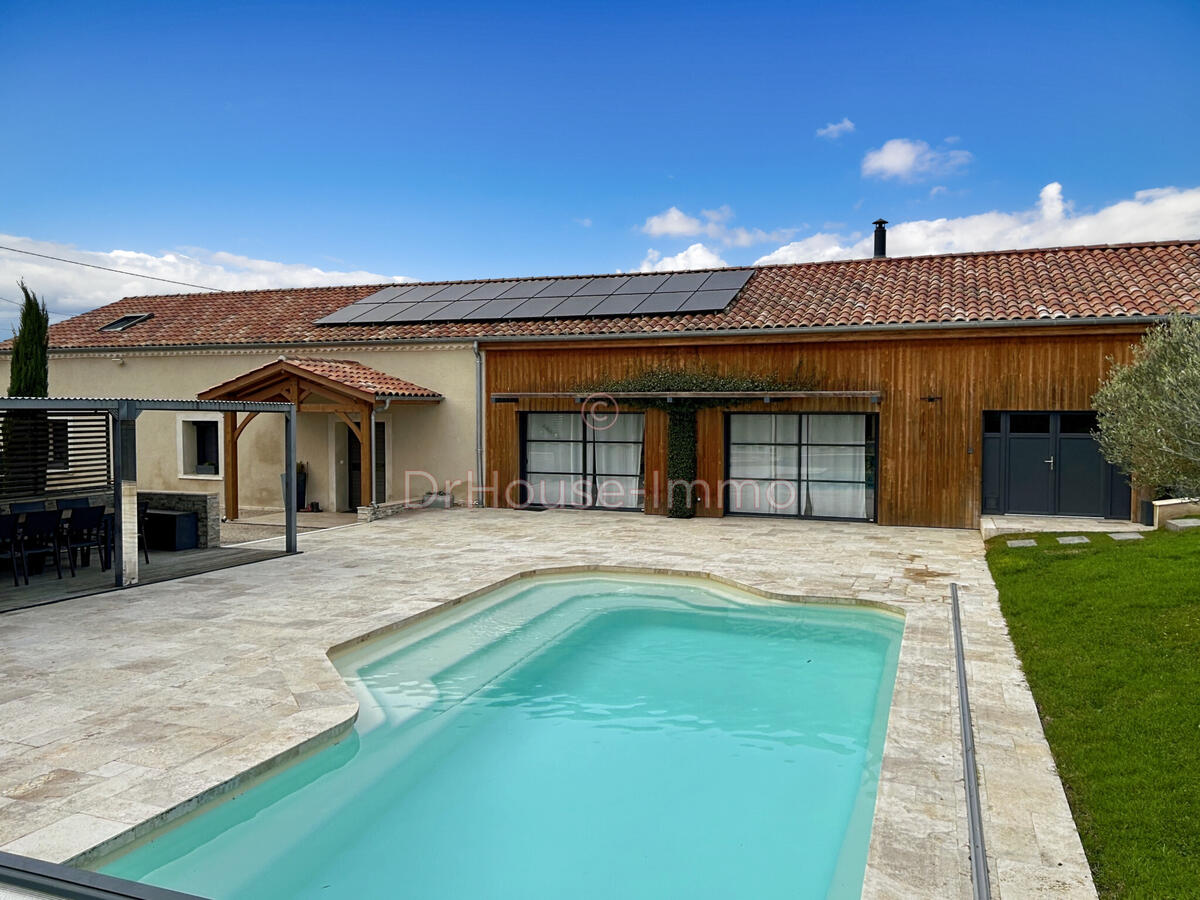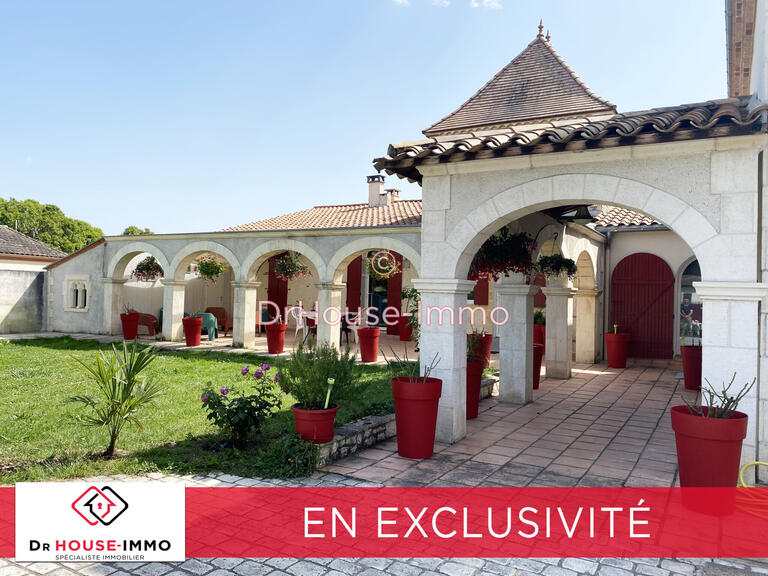Sale Villa Villeneuve-sur-Lot - 5 bedrooms
47300 - Villeneuve-sur-Lot
DESCRIPTION
This beautiful longère (traditional farmhouse) has been completely renovated to a very high standard and is set in a leafy, unoverlooked setting.
From the moment you enter the house, you'll find plenty of space, with the entrance hall opening onto the sleeping area and the living room.
A spacious living room with high ceilings, wooden beams and a fireplace opens onto the pool side of the garden, and a large kitchen of over 25 m² opens onto a terrace via a bay window.
At night, there is a large master bedroom with bathroom and dressing room, 2 further bedrooms on the ground floor, a bathroom, separate wc and a large utility room leading to the double garage.
Upstairs, there are 2 beautiful bedrooms under sloping ceilings, a shower room and a study.
In addition to being of exceptional quality, the renovation has been carried out with great taste by professionals.
Outside, on a lovely plot of around 5,500 m², you'll find all the comforts you'd expect from a house of this standing and more.
A lovely swimming pool with a large jacuzzi on a lovely summer terrace with summer kitchen area and lots of other nice surprises to spend pleasant moments with the family.
Very good DPE because this pretty farmhouse benefits from a heat pump and a beautiful fireplace.
In the grounds you'll also find a beautiful wrought iron greenhouse on the edge of a fish pond, as well as various petanque, basketball and children's facilities, all adding to the comfort of the property.
This property is brought to you by William Chevalier, your independent Dr House Immo consultant.
Information on the risks to which this property is exposed is available on the Géorisques website :
Ref : 68254DHI2446 - Date : 20/01/2024
FEATURES
DETAILS
ENERGY DIAGNOSIS
LOCATION
CONTACT US
INFORMATION REQUEST
Request more information from DR HOUSE IMMOBILIER.


