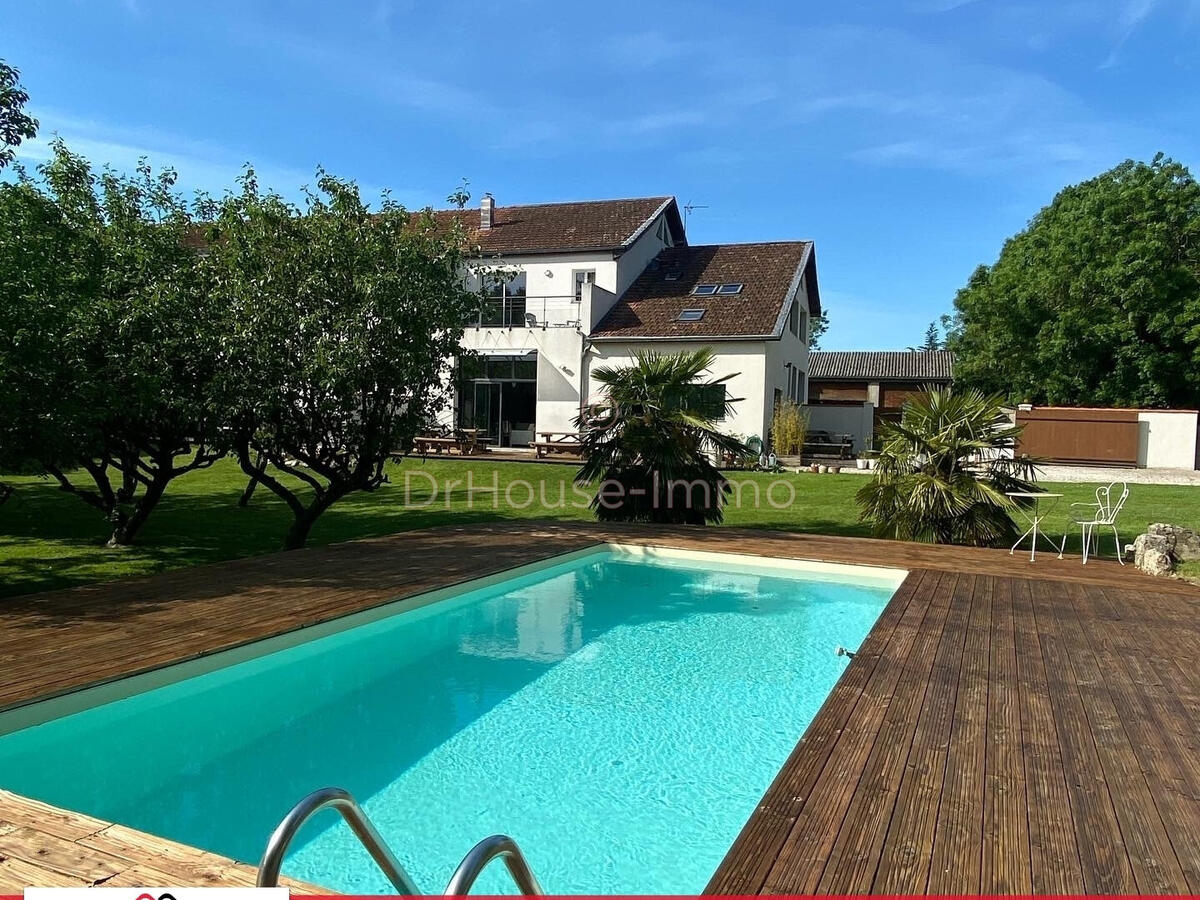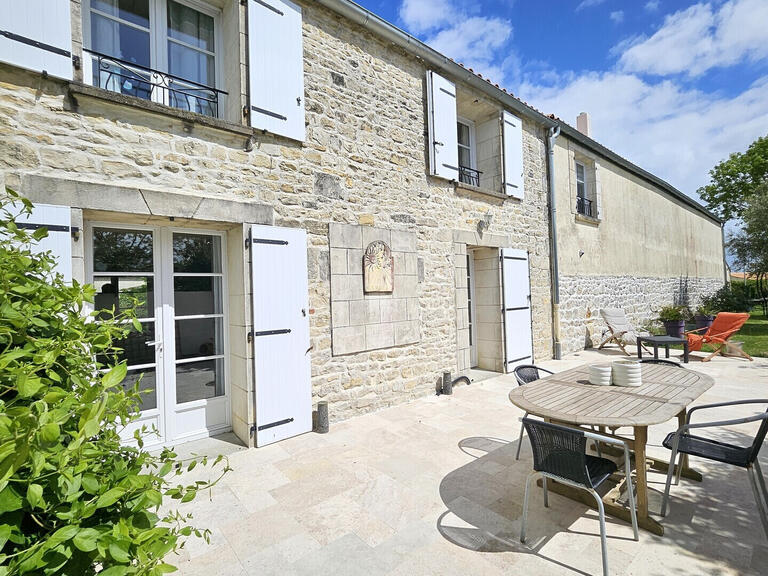Sale Villa Vérines - 7 bedrooms
17540 - Vérines
DESCRIPTION
Exclusively 18 km from La Rochelle, the beaches of Châtelaillon and the Marais Poitevin, in a wooded, leafy setting, a guest house for sale at the height of its activity. DESCRIPTION OF THE BUILDING: The former Fontpatour dairy near Vérines dates from the 1930s.
Disused in 1973, it was completely refurbished in 2011 to provide a range of accommodation that is both unusual and in keeping with the spirit of the place. At the eastern end of this large complex is the guest house La laiterie de Fontpatour, with 291 m² of living space.
You enter the building through a beautiful industrial-style door, a style found on all the windows and doors and a reminder of the origins of the place you are visiting. You immediately enter the 65 m² open-plan living room, a real meeting place for guests.
The imposing south-facing bay window bathes this large space in light, and the 3.50 m high ceiling harmonises the volume of the room. A large open-plan fitted and equipped kitchen hints at the good times to be shared around the huge wooden table that faces it. Behind the table, a bay window provides a restaurant-style view of the kitchen laboratory where the most copious dishes are prepared. The lounge area in front of the bay offers a warm welcome to your guests next to the wood-burning stove. Two doors give access to the VERGER and ARDOISE gites, which have priority private access via their outside terraces. Another door opens onto the staircase and the NATURE bedroom. A final door near the entrance gives access to a large cellar and a toilet.
Finally, the staircase leads to the first-floor landing, which leads to the SEA, CAMPAIGN and BALCONY bedrooms, which, as its name suggests, is the only bedroom with a terrace. On the landing, the laundry/study room marks the start of the private area reserved for you. This room leads to your master suite on the second floor. A large 60 m² garage with a 60 m² galeta accessible via the kitchen-lab completes the property. The large bay window opens onto a large wooden terrace overlooking the garden and its fruit trees. The heated swimming pool extends a little further out under the large trees. The 5682 m² of land is ideal for all kinds of activities, including a vegetable garden. A borehole supplies all the WCs, which represents a real saving. As for comfort, your tenants will appreciate the air conditioning installed in all the accommodation. Parking is located in front of the property. THE OPERATION IN SUMMARY: 2 Gites and 4 Bedrooms, each with its own shower room or bathroom and WC.
Gite VERGER - 38 m² - 4 people Gîte ARDOISE - 35 m² - 4 people Chambre NATURE - 30 m² - 2 people + 1 Chambre MER - 20 m² - 2 people Chambre CAMPAGNE - 25 m² - 4 people Chambre BALCON - 35 m² - 2 to 3 people Turnover 2022: > 40 k Possibility of expansion and possible development of the restaurant/table d'hôtes business.
The rental began in 2016 and now has a regular clientele with a guaranteed occupancy rate. The website and all the booking tools will be handed over with assistance for the early stages. Lalaiteriedefontpatour.com has excellent ratings and positive reviews.
LOCATION: Less than 20 km away, this is the starting point for numerous tourist and sporting activities and is an ideal haven of peace in which to relax and enjoy the garden and swimming pool. La Rochelle, boating, the Poitevin marshes, the islands, La Palmyre zoo and gastronomy are just some of the outings that make this property particularly attractive. This property is brought to you by Laurent Brias, your Dr House Immo independent consultant.
Information on the risks to which this property is exposed is available on the Géorisques website :
Ref : 64270DHI1366 - Date : 16/10/2023
FEATURES
DETAILS
ENERGY DIAGNOSIS
LOCATION
CONTACT US
INFORMATION REQUEST
Request more information from DR HOUSE IMMOBILIER.


