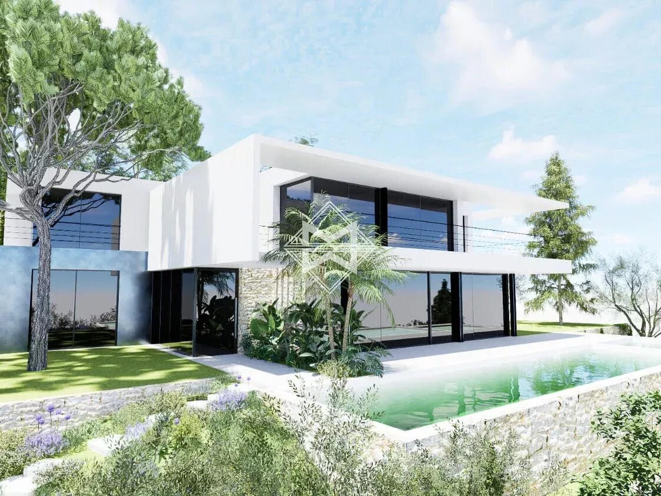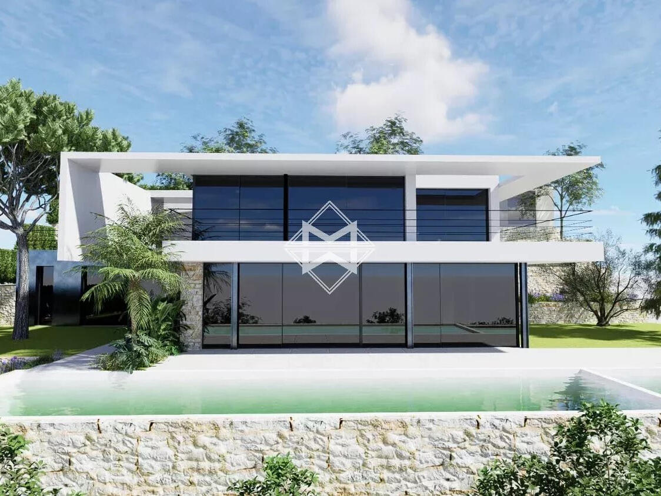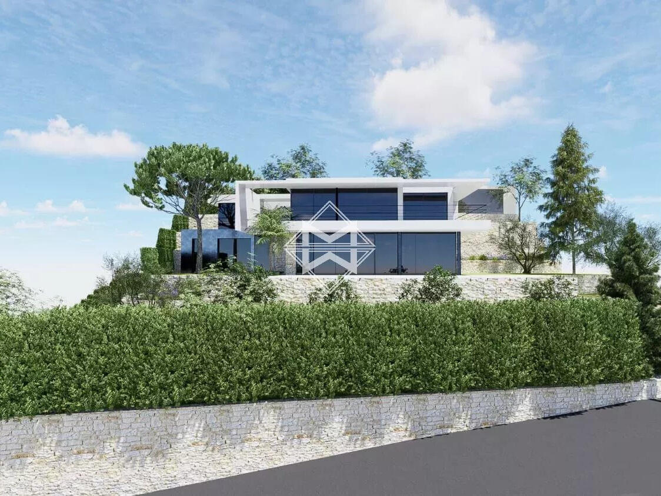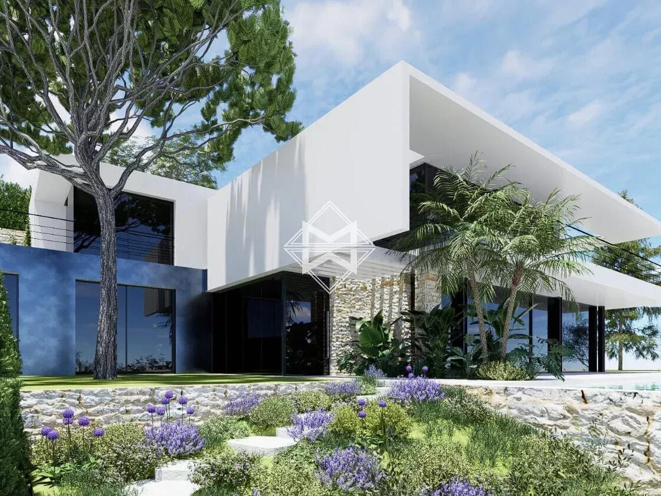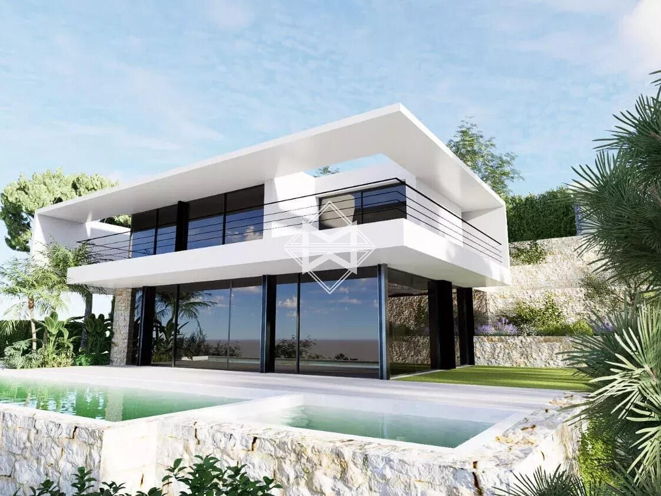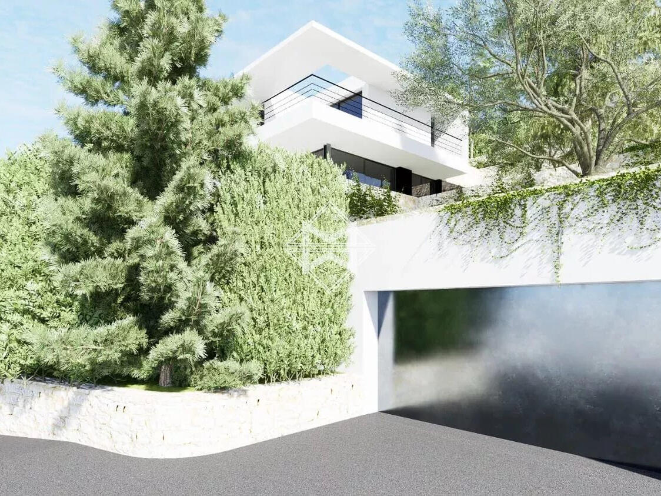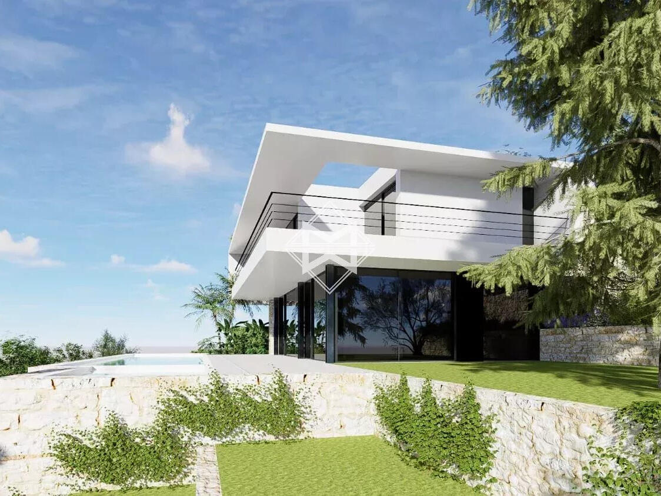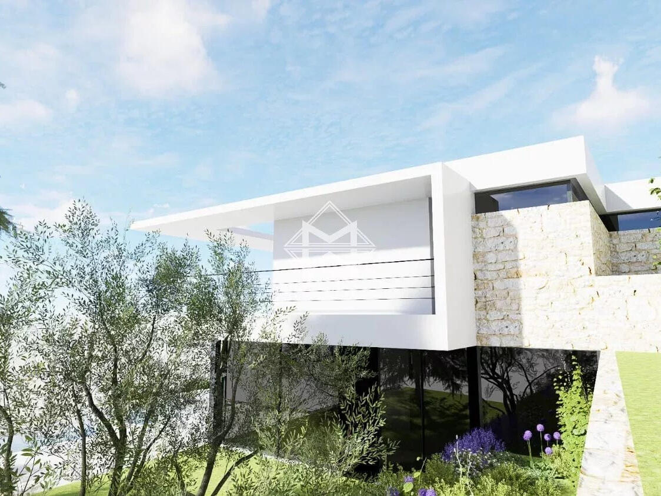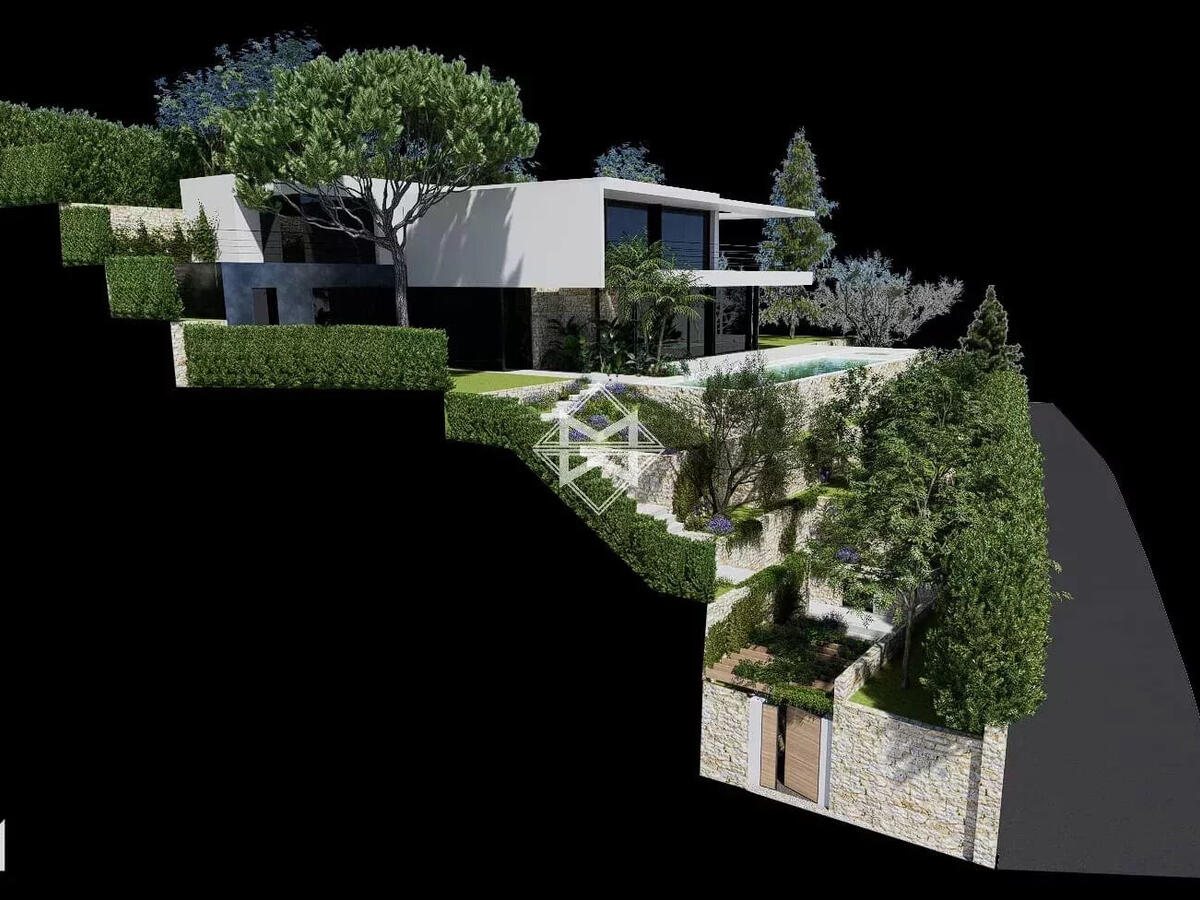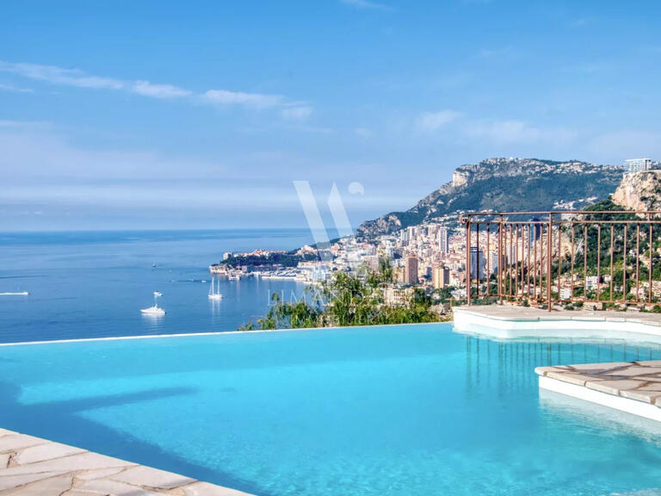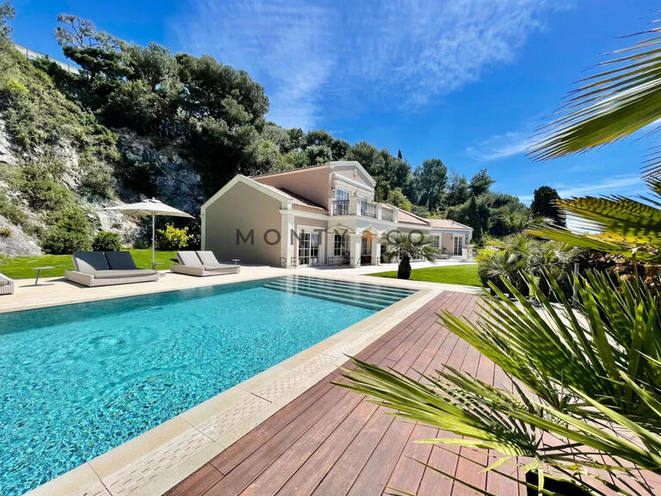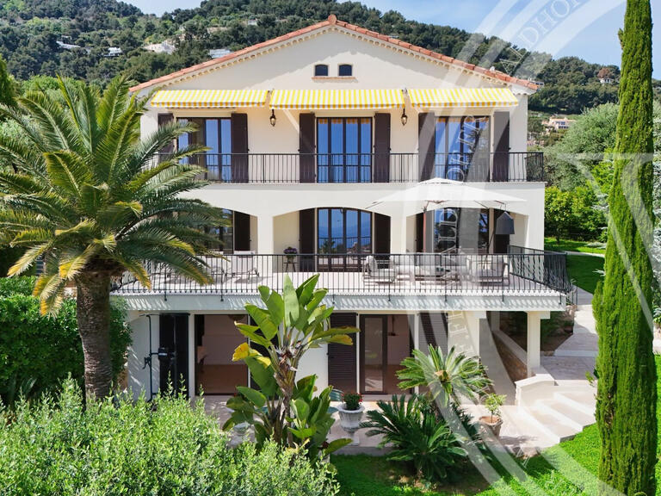Villa Roquebrune-Cap-Martin - 250m²
06190 - Roquebrune-Cap-Martin
DESCRIPTION
This property, covering approximately 250 m², is offered for sale with a validated and cleared building permit for the construction of a contemporary flat-roof villa of around 350 m², spread over two levels: ground floor and first floor.
Additionally, there is an 84 m² basement designed to include a wellness area with a SPA, a cinema room and/or a gym, as well as a spacious 138 m² garage, bringing the total usable area to 572 m².
All three levels of the house are accessible via an elevator.
The permit also includes plans for an 18-meter infinity pool at the front of the villa, along with a garage that can accommodate up to five vehicles.The property enjoys an exceptional setting with breathtaking panoramic sea views, in a quiet and very private environment.
It is fully south-facing, ensuring optimal sunlight throughout the day.
Renovation Project for Contemporary Villa with Panoramic Sea View
Information on the risks to which this property is exposed is available on the Géorisques website :
Ref : 85971114 - Date : 05/06/2025
FEATURES
DETAILS
ENERGY DIAGNOSIS
LOCATION
CONTACT US
INFORMATION REQUEST
Request more information from MAGREY & SONS CANNES.
