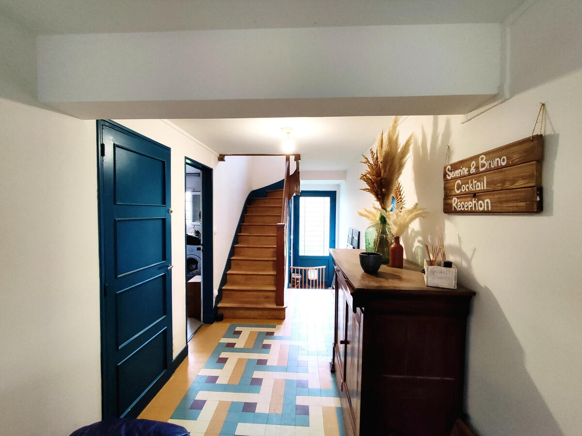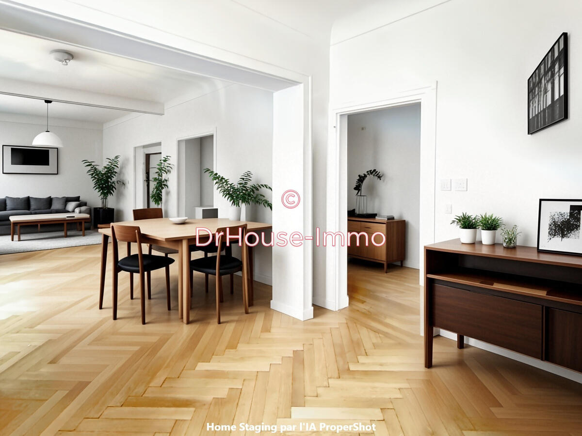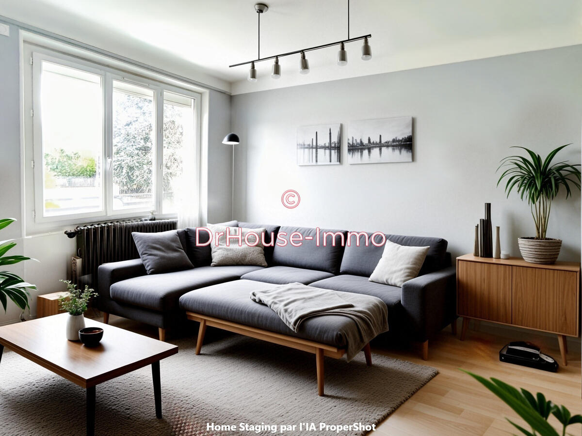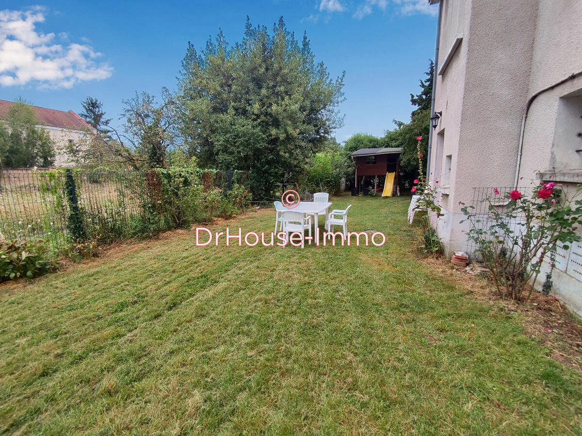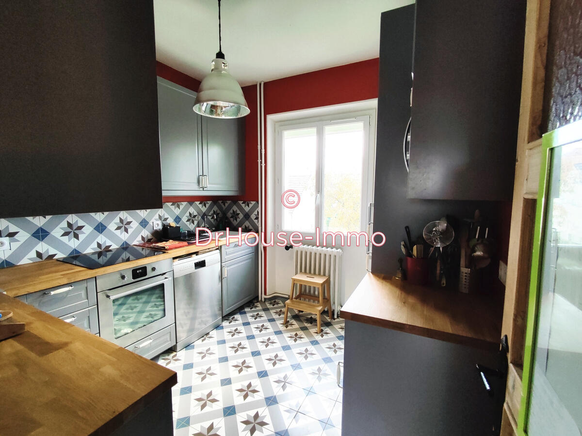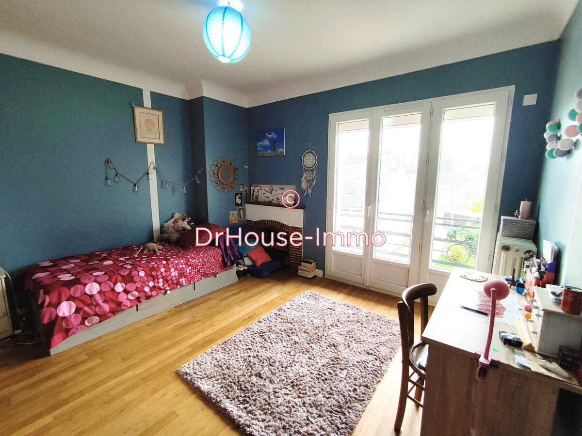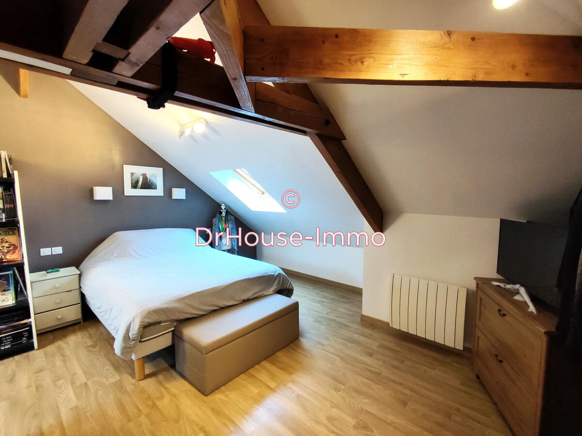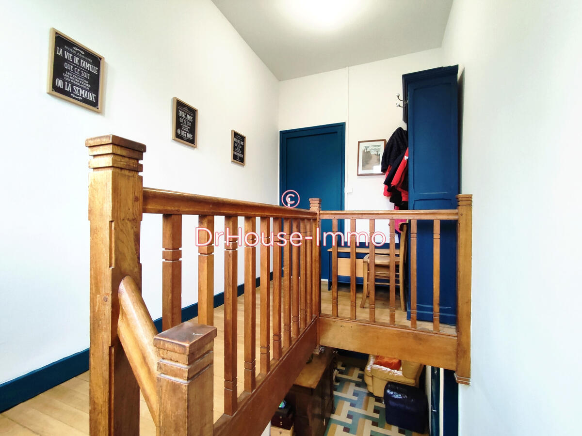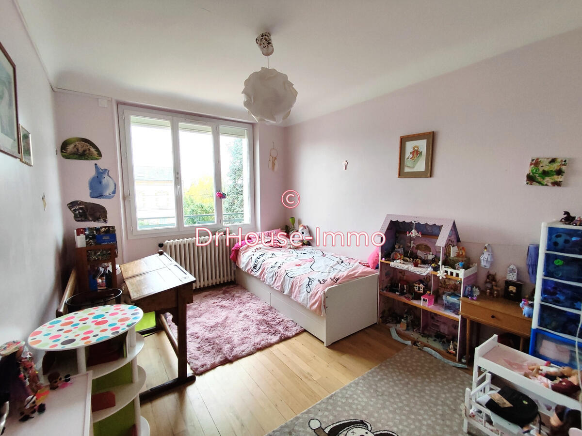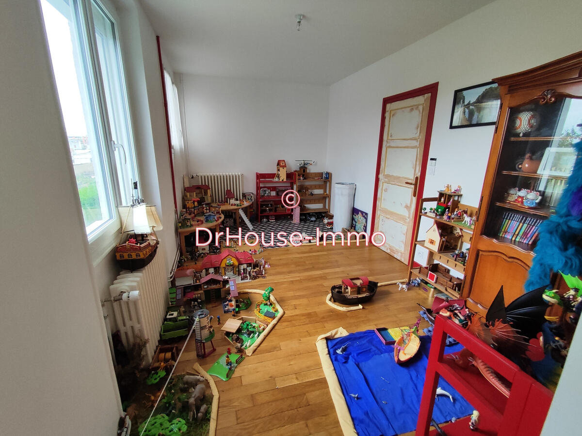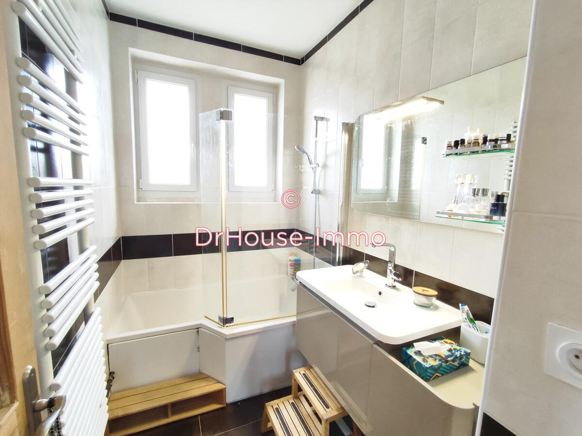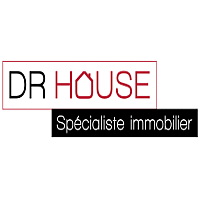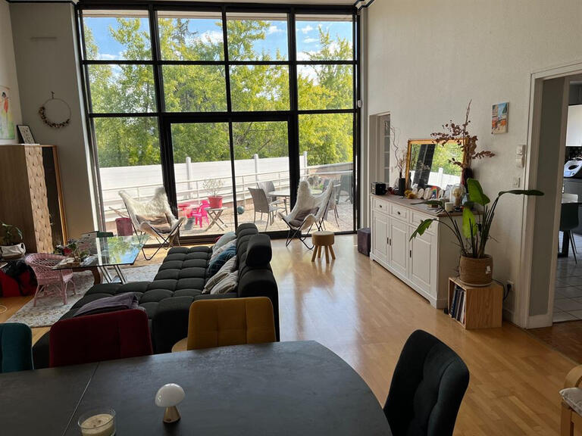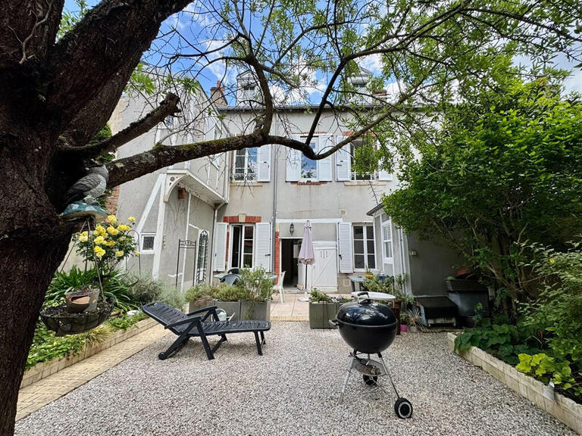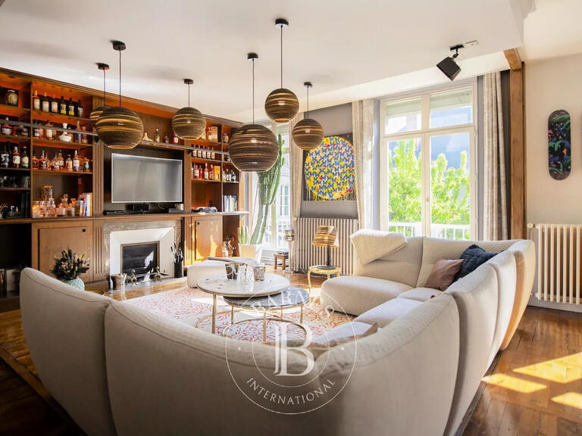Villa Orléans - 7 bedrooms - 276m²
45000 - Orléans
DESCRIPTION
House + Apartment For sale: Charming, light-filled family home of 236m², with 7 bedrooms including a master suite.
Rare: Located in the Dunois district, it has a garden and several garages.
If you are looking for a large family home with the added bonus of an independent flat in the centre of Orléans, this property is for you! The ground floor of this beautiful house offers an entrance hall giving access to a garage, a utility room (with the possibility of creating a summer kitchen), a large cellar and a staircase leading to the living areas.
- The first floor features a bright living room with fireplace, a fitted kitchen, a utility room and a separate toilet.
The second floor has 6 charming, light-filled bedrooms, a separate toilet and a bathroom.
- On the top floor, there is a 20m² master suite and a convertible attic with roof windows and already insulated.
You will be charmed by the beautiful original parquet flooring and the luminosity of this south-facing house, which has gas-fired heating, double-glazed windows and roller shutters, as well as a T2 flat of 40 m² with its own entrance and electric heating, which is currently rented out.
- Three additional garages, a garden and an electric gate complete this property.
- Ideally located very close to the Dunois district, a stone's throw from the shops, close to schools and Orléans train station, and only 1h15 from Paris, a visit is essential to discover this gem of a property.
This property is brought to you by Charlotte Petit, your independent Dr House Immo consultant.
Family house +T2 flat
Information on the risks to which this property is exposed is available on the Géorisques website :
Ref : 89666DHI1956 - Date : 03/05/2025
FEATURES
DETAILS
ENERGY DIAGNOSIS
LOCATION
CONTACT US
INFORMATION REQUEST
Request more information from DR HOUSE IMMOBILIER.
