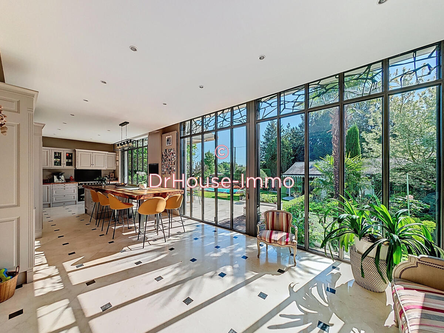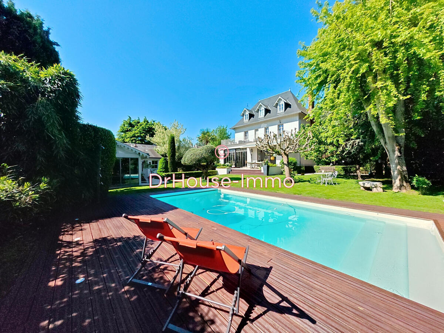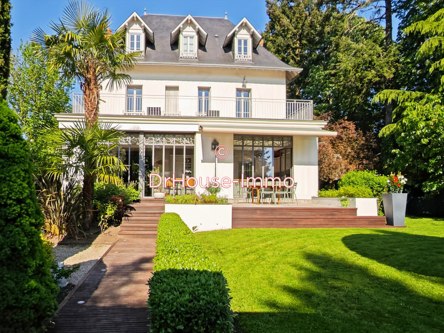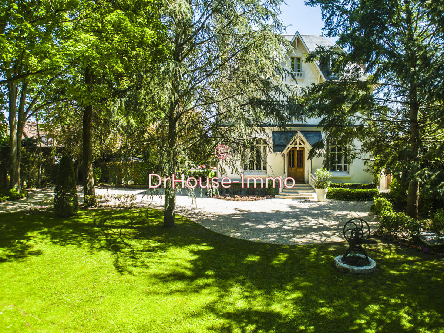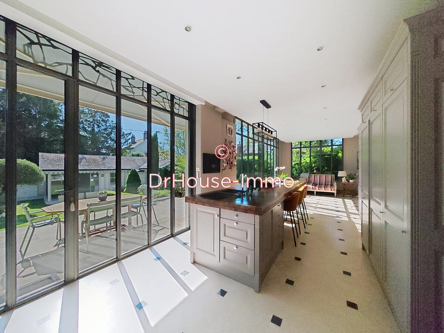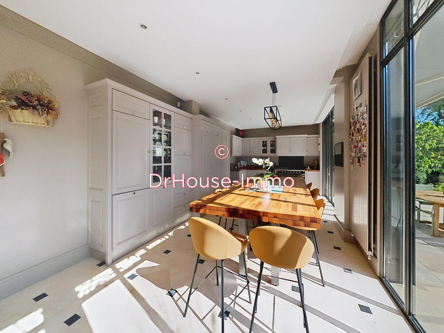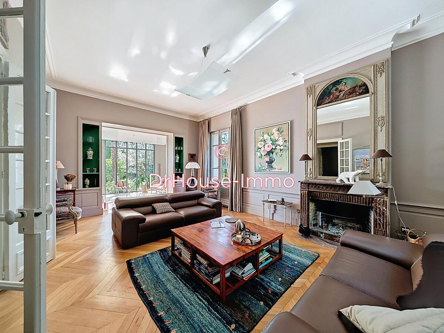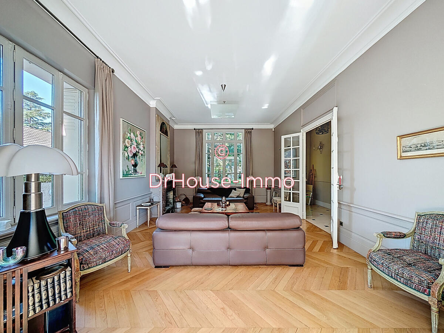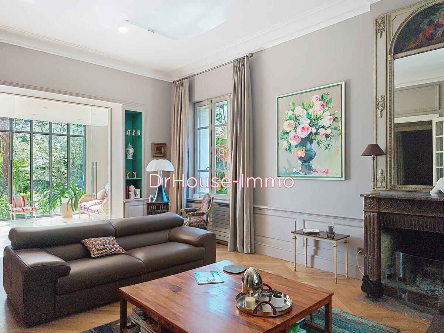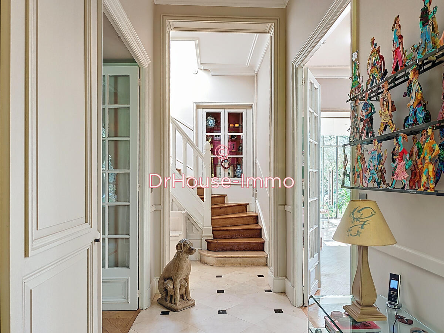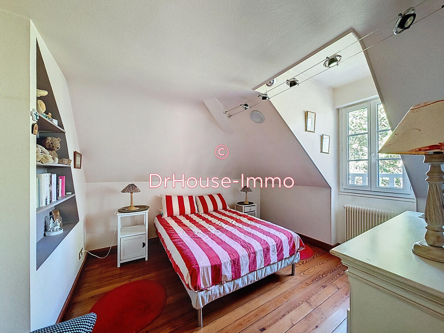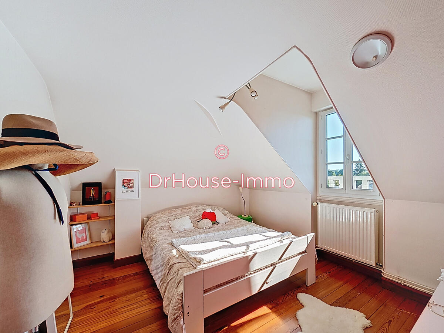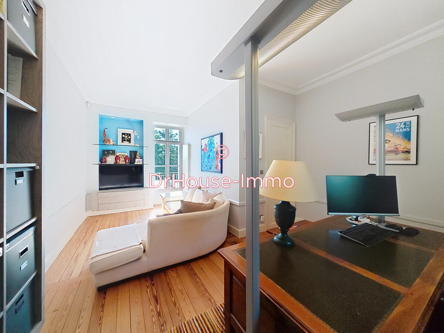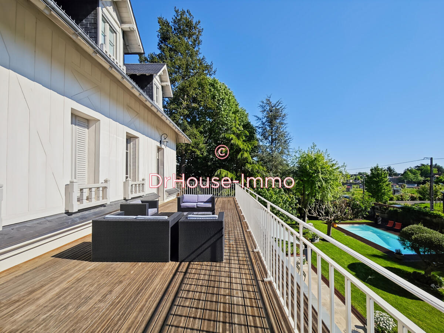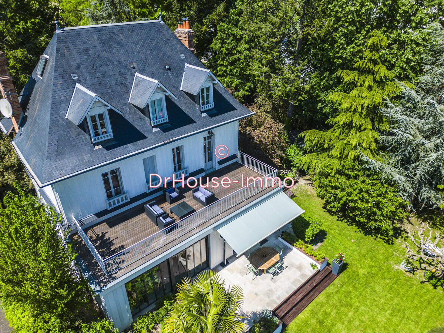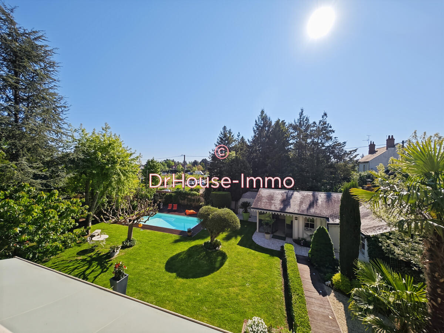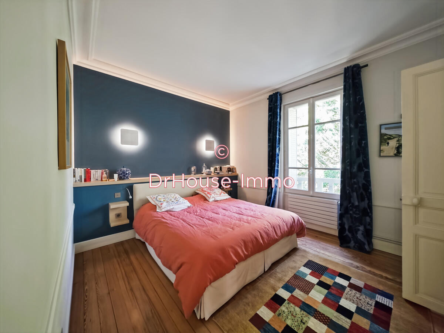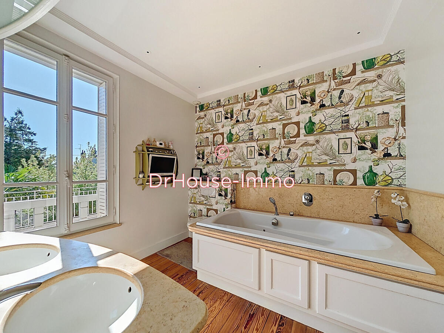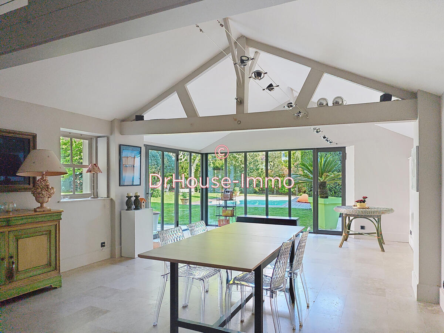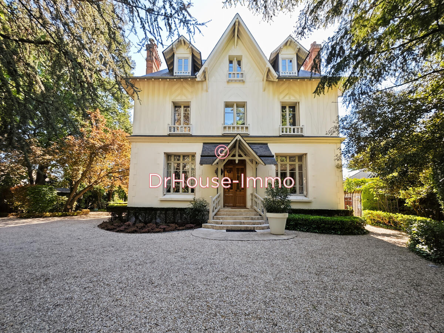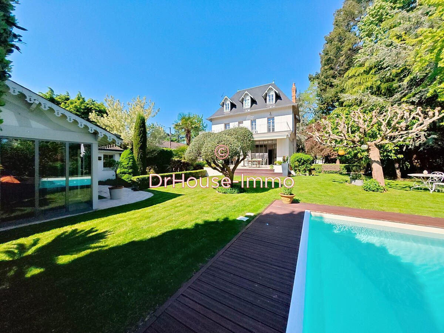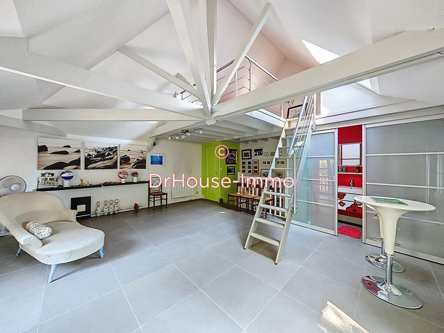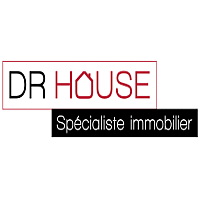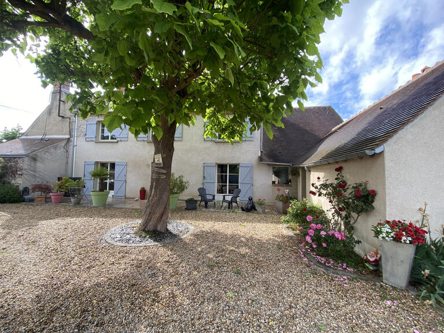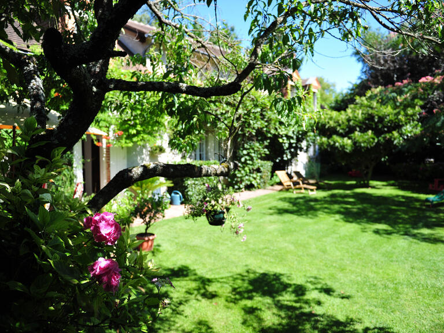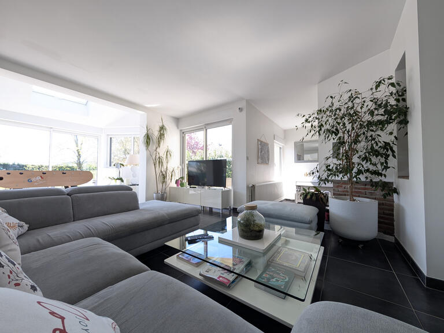Villa Olivet - 6 bedrooms - 383m²
45160 - Olivet
DESCRIPTION
Exceptional manor house with outbuildings and swimming pool Ideally located in the heart of Olivet, this 1822 manor house offers a rare combination of generous living space, top-of-the-range features and lush surroundings, set in 2775 m² of beautiful wooded parklands.The main house spans 286 m² over 4 levels.
As soon as you enter, you'll be seduced by the spacious, light-filled living rooms, a vast lounge with fireplace, a cosy dining room perfect for entertaining, and a huge open-plan kitchen.
The latter is the real heart of the house, bathed in light thanks to magnificent skylights overlooking the garden, creating a true communion with nature.
The first floor is the parents' area, comprising a large bedroom with dressing room, a bathroom with whirlpool bath, a dressing room and a vast study that could also become a bedroom, opening onto a superb 40m² terrace overlooking the garden.On the upper floors, the house offers 4 bedrooms, 2 shower rooms and a games room, all air-conditioned, plus a laundry room, a gym and an air-conditioned wine cellar in the basement.The exteriors are just as attractive, with a 55m² guest house that can also be used as a reception area for festive evenings, a 41m² duplex flat, ideal for entertaining or giving free rein to your desires.The assets don't stop there: the property also has a 4-box carport, plenty of parking space and a garden shed.An exceptional property, perfectly maintained, ideal for a large family, in the immediate vicinity of all amenities.
This property is brought to you by Charlotte Petit, your independent Dr House Immo consultant.
Manor house
Information on the risks to which this property is exposed is available on the Géorisques website :
Ref : 89606DHI1956 - Date : 02/05/2025
FEATURES
DETAILS
ENERGY DIAGNOSIS
LOCATION
CONTACT US
INFORMATION REQUEST
Request more information from DR HOUSE IMMOBILIER.
