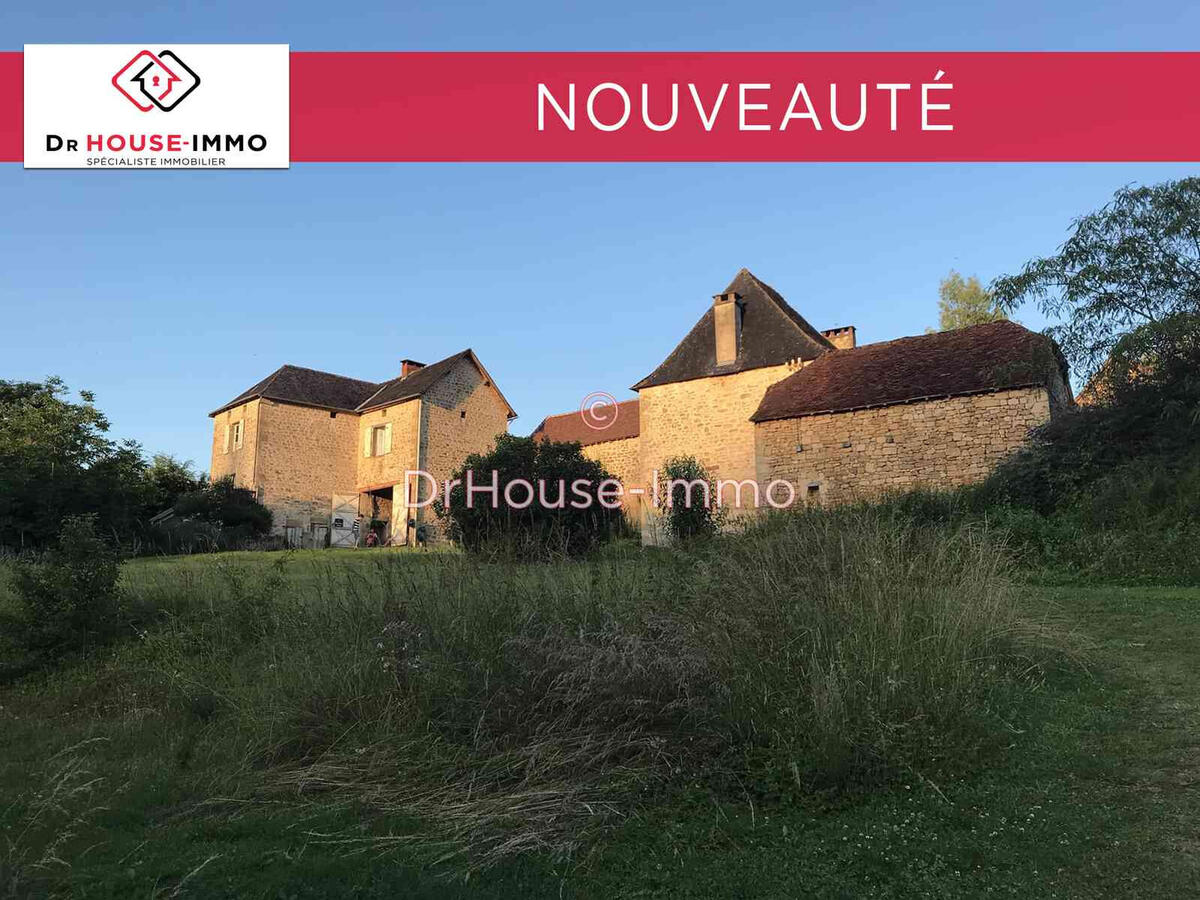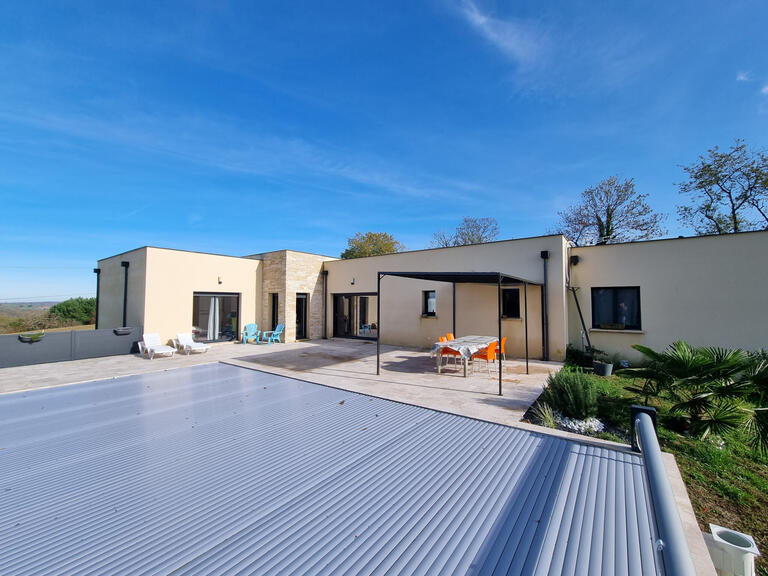Sale Villa Terrasson-Lavilledieu - 8 bedrooms
24120 - Terrasson-Lavilledieu
DESCRIPTION
Fully renovated stone house 172 m² + 2 gites 61 m² and 114 m² + a reception area with bar and professional fitted kitchen 120 m² + outbuildings + oven + swimming pool on 68.933 m² of land. 5 minutes from all amenities, in a small, peaceful hamlet, I offer you a fully renovated 15th century farmhouse.
It comprises a courtyard surrounded by all the buildings: > A main house of 172 m² T8 on 3 levels:
The ground floor comprises an entrance hall (5 m²) with an outside terrace, a separate fitted kitchen (32 m²), a double lounge with a wood-burning stove (49 m²), a storage room (4 m²), a first night area comprising 2 bedrooms (15 and 17 m²), a bathroom with bath, Italian shower and toilet (13 m²) and a second area with an independent entrance comprising an entrance hall (3 m²), a bedroom (9 m²) and a toilet (2 m²).
On the 1st floor, accessible via a staircase in the entrance hall, 140 m² of convertible attic space divided into 2 sections (48 and 90 m²).
In the basement, accessible from the outside, there is another independent section comprising an entrance hall (8 m²), a bedroom or study with direct access on the same level to the garden (20 m²), a double utility room (13 and 21 m²), 3 cellars (11, 21, 24 m²) including a vaulted stone wine cellar and an old living room, to be renovated, with an inglenook fireplace (35 m²) and attic space (30 m²) that could be converted.
Insulated, double-glazed, gas tank central heating, wood-burning stove, pellet cooker, 300 l hot water tank, compliant individual sanitation, self-consumption house with photovoltaic panels and 2 toilets supplied by the source, compliant electricity.
> Gite no. 1 for 4 people, 61 m² T4 on 2 levels: The gite comprises a ground-level entrance, giving direct access to the living room with open-plan kitchen (40 m²), a dining area, a shower room with toilet (3 m²) and a private terrace. Upstairs, a landing leads to 2 bedrooms (8 and 10 m²).
Insulated, double-glazed, underfloor gas tank heating on the ground floor and convector heaters on the first floor, individual sanitation system compliant, electricity compliant. > Gite no. 2 for 4 people, 114 m² T3 on 4 levels: The ground floor comprises an entrance hall giving direct access to the living room with inglenook fireplace and wood-burning stove (24 m²), a separate kitchen (20 m²) giving access to its terrace (8 m²) and private garden and a toilet (1 m²).
On the 1st floor, a landing (6 m²) opens onto 2 bedrooms (22 m²), one of which has a cupboard, and a shower room with Italian shower and toilet (16 m²). On the 2nd floor, 75 m² of convertible attic space, divided into 2 sections (25 and 50 m²). Outside, you have access to a patio (23 m²) and 2 cellars (11 and 21 m²). Insulated, double-glazed, gas central heating, wood-burning stove, compliant individual drainage, compliant electricity.
> Reception area with bar and fully-equipped professional kitchen 120 m² (possibility of creating another gite) on 2 levels: The reception area is accessible on one level and complies with PRM standards. It comprises a living room with a bar area (72 m²), a PRM toilet (8 m²) and a fully-equipped professional kitchen (28 m²).
Above, there is a convertible attic space (110 m² floor area). Pellet stove heating, compliant individual drainage, compliant electricity. OUTBUILDINGS: > Former cow shed (27 m²) with 3 KW photovoltaic solar panels producing enough power for the main house, 2 cumulus heaters for the campsite (optional). > Carport for parking 4 vehicles (100 m²).
> Open hangar (230 m²) + closed hangar (180 m²) > Bread oven (24 m²) near the professional kitchen and rainwater recovery tank. All the buildings are surrounded by countryside and greenery with adjoining plots of land totalling approx. 68,933 m², including a 11x6 saltwater swimming pool with decking and shower.
OPTIONAL CAMPING AREA for 16 pitches with the possibility of extending to 50 pitches (tents, motorhomes, caravans) with its own entrance: > Sanitary block (40 m²) with 4 showers, 4 washbasins, 3 WCs, 1 urinal + 2 enclosed areas with shower, washbasin and separate WC (8 m²).
> Crockery area (12 m²) with 4 sinks. Gites sold furnished, frames 2019, property tax 3025 €/year, 1 general water meter, 2 electricity meters (1 for the house / 1 for the gites), 2 gas tanks. well, spring, stream.
Geographical location: 15 mins from Objat, 23 mins from Brive, 23 mins from Terrasson, 25 mins from Pompadour. For further information or to visit the property, please contact me or visit my website for more photos or plans of the buildings. This property is brought to you by Virginie Verrier , your independent consultant Dr House Immo.
Information on the risks to which this property is exposed is available on the Géorisques website :
Ref : 70284DHI1182 - Date : 21/03/2024
FEATURES
DETAILS
ENERGY DIAGNOSIS
LOCATION
CONTACT US
INFORMATION REQUEST
Request more information from DR HOUSE IMMOBILIER.


