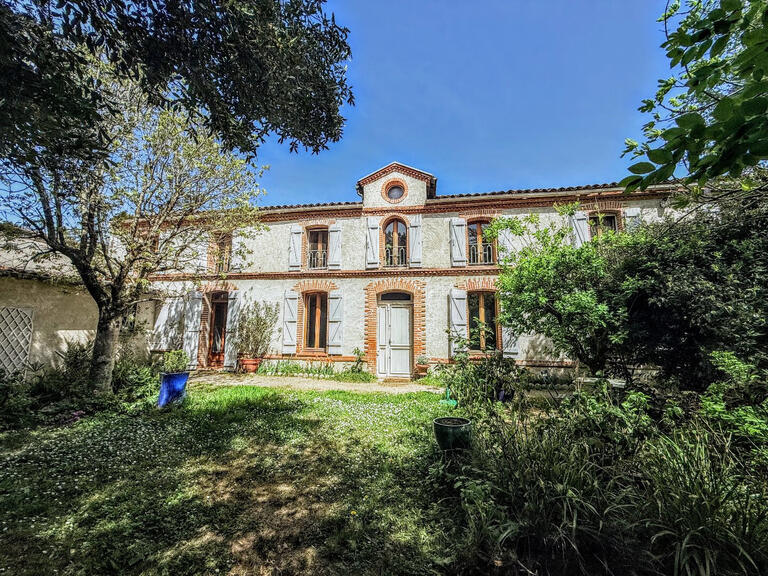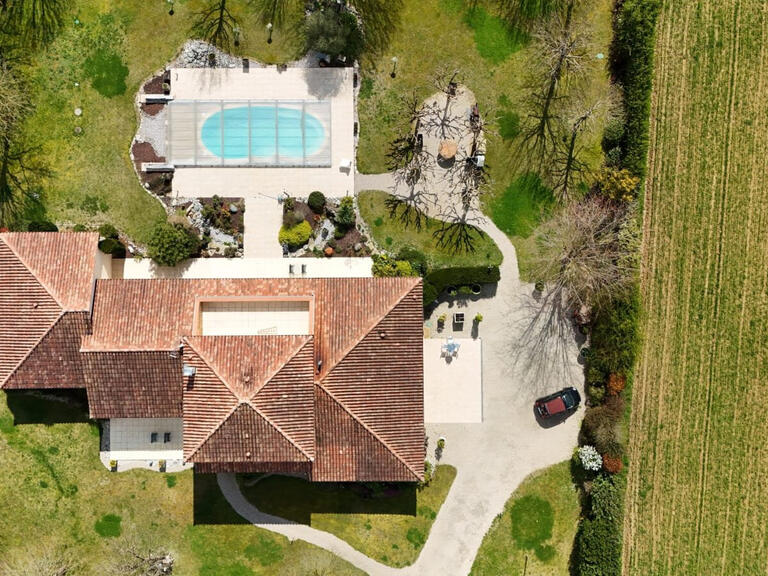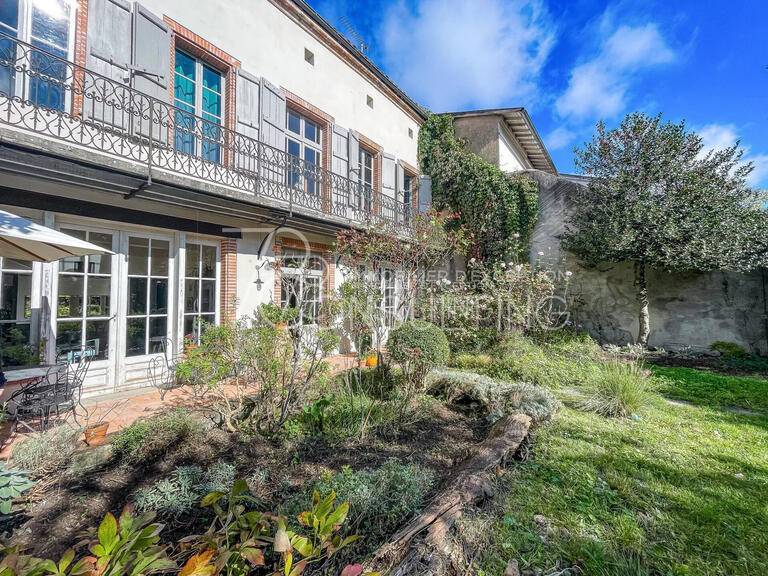Villa Montauban - 5 bedrooms
This exceptional property is no longer available on BellesPierres.com
See our other nearby searches
Villa Montauban - 5 bedrooms
This exceptional property is no longer available on BellesPierres.com
See our other nearby searches
Villa Montauban - 5 bedrooms
82000 - Montauban
DESCRIPTION
iad France - Magalie Lala ( ) offers you : *** EXCLUSIVITY*** Lovely villa with SWIMMING POOL and GARAGE, WITHOUT VIS-A-VIS, with PRESTIGIOUS QUALITIES, a few minutes drive from the CENTRE OF MONTAUBAN, and from the AXIS NORD TOULOUSAIN (Motorway, LGV, future hospital). On a wooded plot of 5000 m2 approximately, the villa offers top-of-the-range fittings and irreproachable maintenance.
Of PLAIN-PIED with a basement of 240 m2 approximately, and a mezzanine of 83 m2 approximately, the villa profits from 495 m2 approximately of useful surface of which 250 m2 approximately of living space.
DESCRIPTION :
- Ground floor - - -A beautiful entrance of 12 m2, -A living room / dining room with fireplace of 50 m2 open on a covered terrace, o Exposure, South / West and South / East o Illuminated by four French windows -A separate kitchen of 17m2 with a window facing South / West and a large bay opening onto a covered terrace with barbecue and plancha facing South / East, -An office of 9 m2 with a window facing South / West,
-Bedroom 1 of approx. 12.50 m2 with French window facing North/East and covered balcony, -Bedroom 2 of approx. 16 m2, with French window facing North/East, covered balcony and bathroom with walk-in shower, towel rail and washbasin, -Linen room of approx. 10 m2 with fitted cupboards and window facing North/East, -Bathroom with corner bath, double washbasin, towel rail and large window facing North/West, -Independent toilet of approx. 1.Mezzanine - - Hallway open to the living room of 13 m2 with windows facing South/West, -Office/bedroom of 9 m2 with velux, -Games room of 17 m2 with velux, -Room 3 of 9.Room 3 of 9.50 m2 approx. with French windows facing South/West and covered balcony, -Room 4 of 9.50 m2 approx. with French windows facing South/West and covered balcony, -Bathroom with bathtub, washbasin, bidet and toilet, -Clearing corridor of 18 m2 approx.
- Basement - - -Entrance of about 15 m2, -Gardening workshop of about 16m2, -Wellroom of about 6.5m2, -Technical room, -Secondary kitchen/laundry room of about 17.50 m2, -Garage with automatic gate of about 174 m2, -Exterior - - -Terraces, -Two gravelled access paths and courtyard, -Pool, -Automatic gates, -Landscaped and wooded park, -Potager.
THE ESSENTIAL INFORMATION: - Type: Individual villa of traditional construction by an architect, type 10 - 5 BEDROOMS - 3 BATHROOMS/WATER - 2 TOILETS (evacuation toilets in basement envisaged) - Number of levels: Plain-pied with mezzanine and basement - Surface: 250 m2 approximately of livable surface - 495 m2 approximately of useful surface - Surface of plot: 5000m2 approx. - Garage: 174 m2 approx. (overhead parking - gravelled courtyard) - Year of construction: 1980 by an architect's office THE FEATURES: - Condition: Very good, - Sanitation: Micro station compliant, - Heating/Air conditioning: Floor and ceiling - Air/water heat pump & Ductable heat pump - Fireplace with insert, - Hot water : Hot water tank, - MOBALPA kitchen, - ANCONETTI bathrooms, - Woodwork: Double glazing - oak frames - fir shutters, - Interior woodwork: Chestnut doors - Abalone and travertine staircases (basement) - Exotic wood skirting boards, - Attic insulation: roof-mounted in 2018, - Masonry swimming pool: built in 1986 - 13x6 - chlorine - bean shape - grey liner from 2018, - Terraces and stairs: in stone from the lot and sandstone tiles, - Gravelled courtyard and outside access path, - Automated entrance and garage gates, - Roof: cleaned and revised in 2021 - canal tiles, - Construction: house on hedgehog (height under the basement ceiling of 3 metres) - hourdis - traditional framework, - Optical fibre.
WHAT WE LIKE: - The top-of-the-range services, the excellent maintenance of the house, the recent and tasteful renovations, - the luminosity, the volumes, the arrangement of the rooms and the circulation, - The rural environment, without opposite, at the doors of Montauban, near Toulouse, the road axes, the trade and schools.
This villa benefits from an environment of choice to combine comfort of life and professional, calm and tranquility. To discover absolutely! Other photos & information available on iad France.f r - mandate 1260610 Magalie LALA, independent real estate adviser available 7 days a week N.B. The ID of all visitors of age will be requested before the visit, in accordance with article l.561-5 of the monetary and financial code. Agency fees are payable by the seller. Energy rating information on this property: ENERGY class D index 208 and CLIMATE class B index 6. Information on the risks to which this property is exposed is available on the Géorisques website: https://www.georisques.gouv.fr. This real estate advertisement has been drawn up under the editorial responsibility of Mrs Magalie Lala EI (ID 35592), independent real estate agent (without holding funds), commercial agent of the SAS I@D France registered at the RSAC of MONTAUBAN under the number 821965852, holder of the real estate canvassing card on behalf of the company I@D France SAS. Find all our properties on our website.
Ref : 1260610 - Date : 28/03/2023
FEATURES
DETAILS
ENERGY DIAGNOSIS
CONTACT US
INFORMATION REQUEST
Request more information from IAD France.



