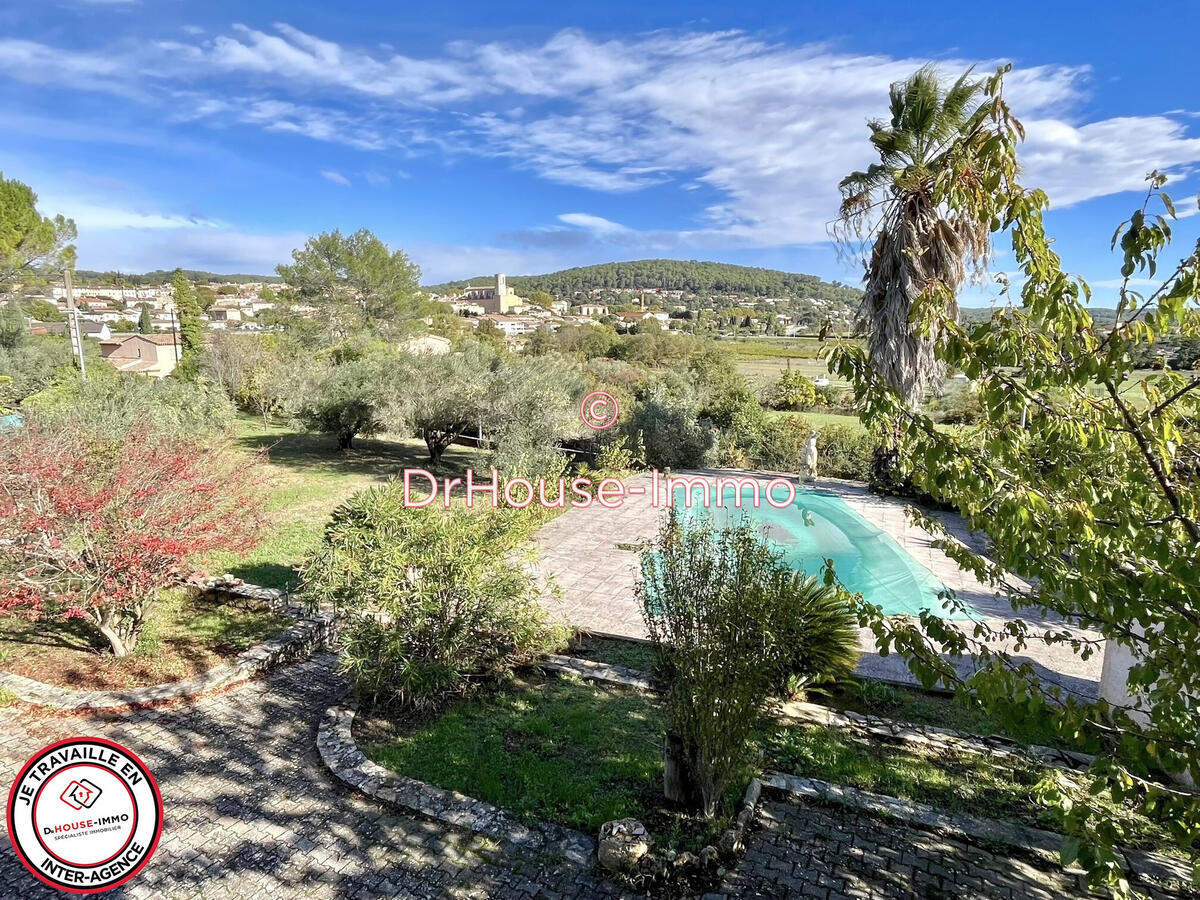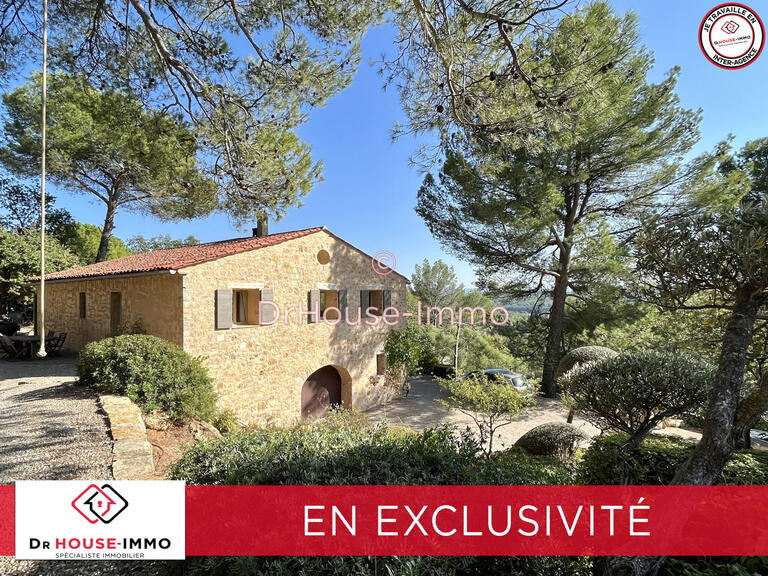Sale Villa Lorgues - 4 bedrooms
83510 - Lorgues
DESCRIPTION
This house offers great potential thanks to its divisible plot of 1460 m2 with pool.
Close to shops on foot, it offers upstairs a 6-room apartment of 113 m2 composed as follows: Entrance, large living room with kitchen opening onto terraces to the South and to the North, which benefits from a beautiful view of the village, hallway, a spacious bedroom, another bedroom with balcony, an en-suite office, shower room, wc.
Upstairs, a bedroom with en-suite dressing room.
On the ground floor: a studio of approximately 23 m2, a large garage, laundry room and boiler room.
The house dated 1974 is very healthy and has been regularly maintained but requires updating.
If its potential interests you, call me quickly to visit.
SERVICES: Partial double glazing â Electric roller shutters â Oil heating, reversible air conditioning and insert fireplace â Septic tank.
Information on the risks to which this property is exposed is available on the Géorisques website :
Ref : 65911DHI364 - Date : 08/11/2023
FEATURES
DETAILS
ENERGY DIAGNOSIS
LOCATION
CONTACT US
INFORMATION REQUEST
Request more information from DR HOUSE IMMOBILIER.


