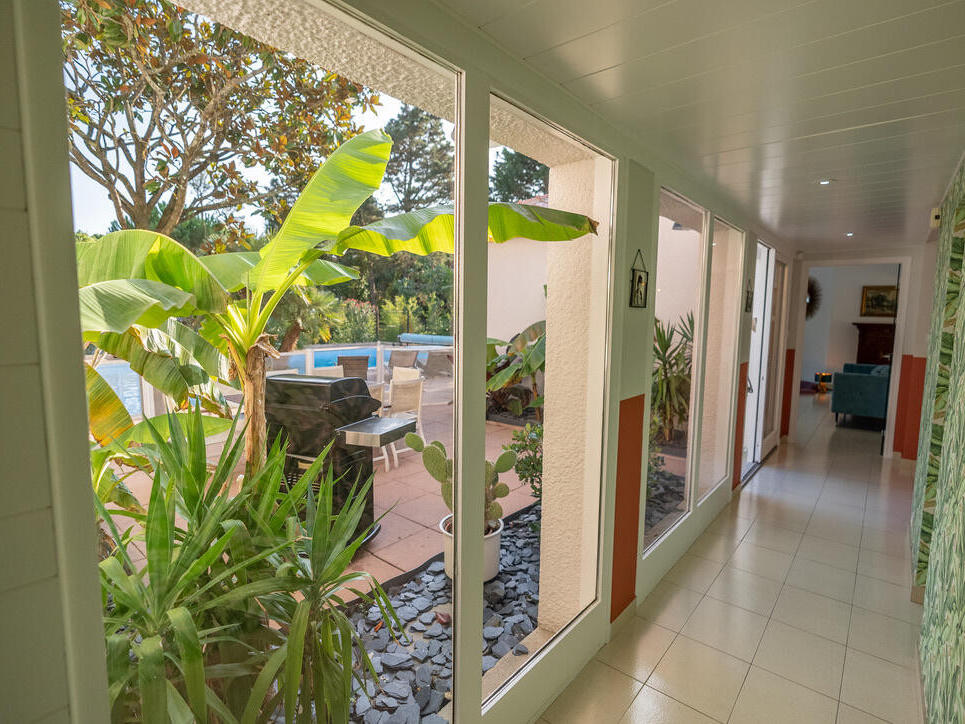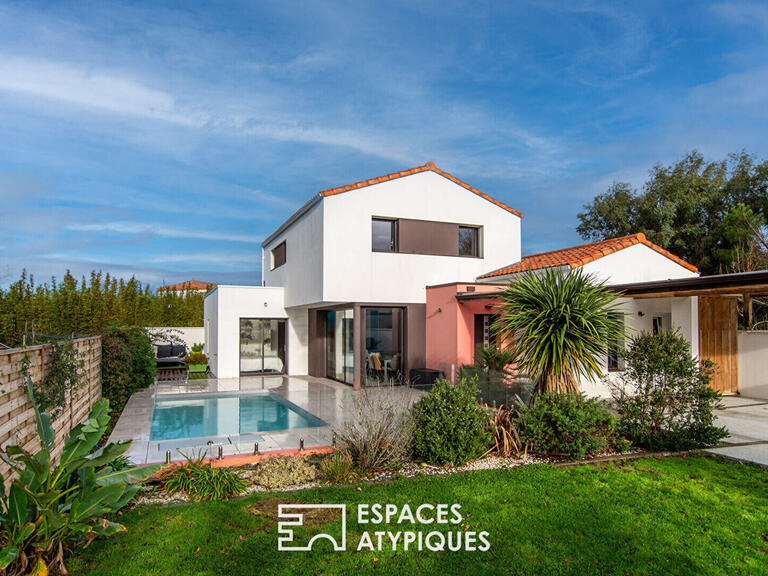Sale Villa Les Sables-d'Olonne - 4 bedrooms
85100 - Les Sables-d'Olonne
DESCRIPTION
Just 1.8km from the wild coast, nestling on a magnificent landscaped plot of 1700m², this 230m² art deco villa embodies refinement and comfort.
Its architecture is in perfect harmony with its garden, terraces and swimming pool, all surrounded by exotic trees, making it an elegant and welcoming place to live.
The entrance opens onto a vast hall that harmoniously distributes the living and sleeping areas.
The high-ceilinged living room features a sitting area with a fireplace for cosy evenings, a dining room with an open-plan kitchen opening onto a terrace, a utility room and a linen room.
There is also a mezzanine with a study area and a large games room.
The night area comprises a master suite with dressing room, shower room and WC, as well as a second bedroom.
Upstairs are two further bedrooms, a bathroom and WC.
Two garages and a cellar complete the features of this seaside house.
Information on the risks to which this property is exposed is available on the Géorisques website :
Ref : 3128_0534 - Date : 13/02/2024
FEATURES
DETAILS
ENERGY DIAGNOSIS
LOCATION
CONTACT US

BUCHY IMMOBILIER
30 bis promenade Georges Clemenceau
85100 LES SABLES-D'OLONNE
INFORMATION REQUEST
Request more information from BUCHY IMMOBILIER.

