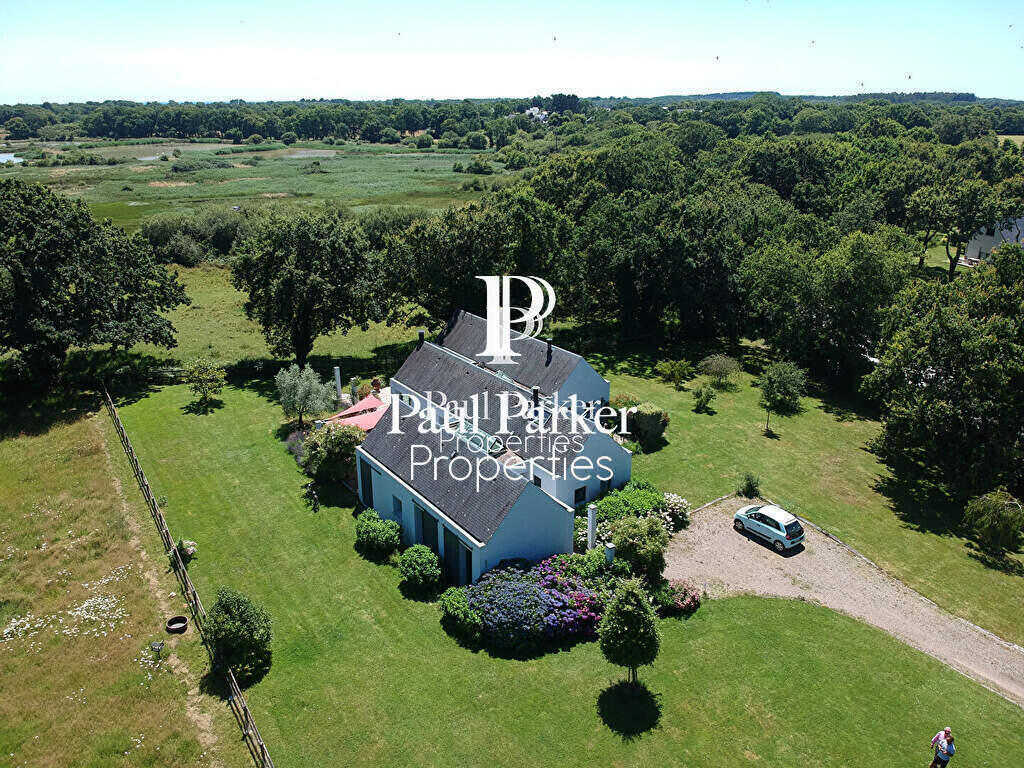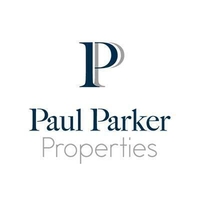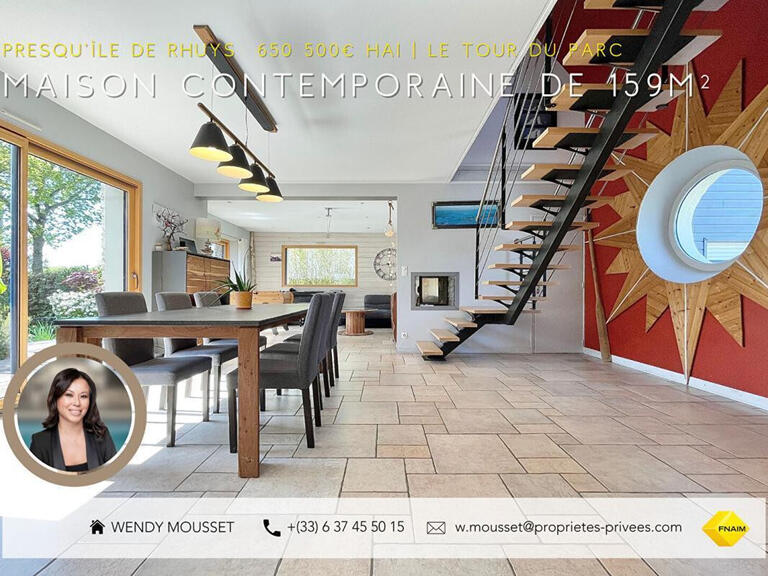Sale Villa Le Tour-du-Parc - 4 bedrooms
56370 - Le Tour-du-Parc
DESCRIPTION
With its original single-storey design, this house was conceived and designed by a renowned architect to accommodate friends and family, with the emphasis on conviviality while preserving individual living spaces.
The house, with around 206 m² of living space, also stands out for its unique setting, set in more than 10 hectares of lush greenery including pastureland for animals and woodland planted with a variety of species over a hundred years old.
In addition to the main dwelling, the reception area includes a building with 134 m² (1,074 sq ft) of floor space comprising a double attached garage that is not connected to a semi-enclosed building housing animal pens and a storage area on the first floor accessed via a wide retractable stairway.The pastures and woods also include two horse stalls and a farm shed comprising a stable area, a hay and wood store and a shelter for a tractor and cars.Bright, warm and full of charm, this type 9 dwelling comprises 3 parallel, staggered buildings of the same height.
It is built around the central building.
The westernmost building is dedicated to the parents, the central part houses the large living room with its open-plan kitchen and large wooden terrace, and finally the easternmost building is dedicated to the children and guests.The central part features a large entrance hall and cloakroom, a storeroom/wine cellar and a laundry/boiler room.
The 60 m2 living area comprises an open-plan kitchen with a central island leading to a dining area and a lounge with a large wood-burning stove in the centre of the south-facing gable, framed by bay windows.The parents' area comprises a cosy little library lounge with a wood-burning stove, two separate offices and a master suite with bathroom (bath, shower and toilet), a dressing room and a beautiful bedroom opening onto the countryside.The children's area has 3 bedrooms, one of which has an en suite bathroom, a guest toilet and a shower/shower room.This unique property will leave you breathless with its charm, its original design and the "magical" site itself: a "coup de coeur" house?Quality fixtures and fittings, a choice of noble and rare materials (parquet flooring and joinery in RIMU wood, delivered from New Zealand) and a truly ecological approach, with geothermal heat production (underfloor heating), inserts and, very recently, the installation of 24 solar panels providing 9000 watts (as well as a special socket for charging electric car batteries.) A real quest for harmony between comfort, nature and ecology in everyday life.
This property is offered at a price of 1,802,500.00 euros before tax, including 3% fees payable by the buyer, i.e.
1,750,000.00 euros net vendor.Energy Rating: C: 150/ A 4- Estimated average annual energy costs for standard use, based on energy prices for 2021, ranging from 1,610 to 2,250 euros.This advert has been written under the editorial responsibility of Sibylle VINCHON, property consultant registered with the RSAC of Vannes under number 448 662 783, acting on behalf of PAUL PARKER PROPERTIES, domiciled at 10 rue du Colisée, 75008 PARIS, a brand of SAS PROPRIETES PRIVEES, a national real estate network.
The company is registered with the NANTES Trade and Companies Register under number 487 624 777, holds a T and G professional card under number CPI 4401 20 8 CCI Nantes-Saint Nazaire, with the GALIAN guarantee, and is located at 89 rue La Boétie, 75008 Paris.Référence Mandat : 349862- The professional guarantees and secures your property project.
(3.00% fees incl.
VAT payable by the buyer.) Sibylle VINCHON (EI) Commercial Agent - RSAC Number: VANNES 448662783 - Information on the risks to which this property is exposed is available on the Géorisques website: georisques.
gouv.
fr
Information on the risks to which this property is exposed is available on the Géorisques website :
Ref : 3498623PVIH - Date : 09/12/2023
FEATURES
DETAILS
ENERGY DIAGNOSIS
LOCATION
CONTACT US
INFORMATION REQUEST
Request more information from PAUL PARKER PROPERTIES.


