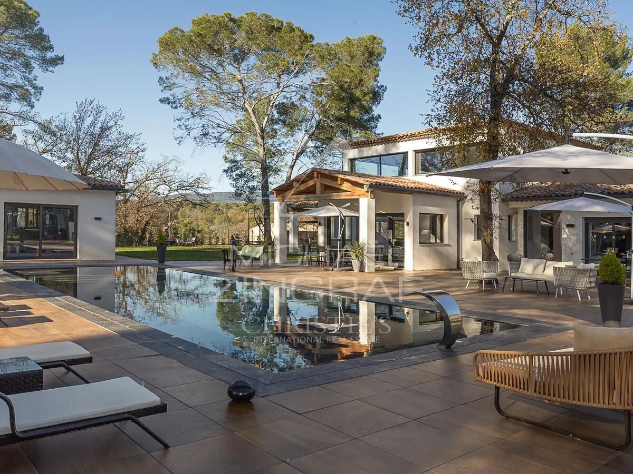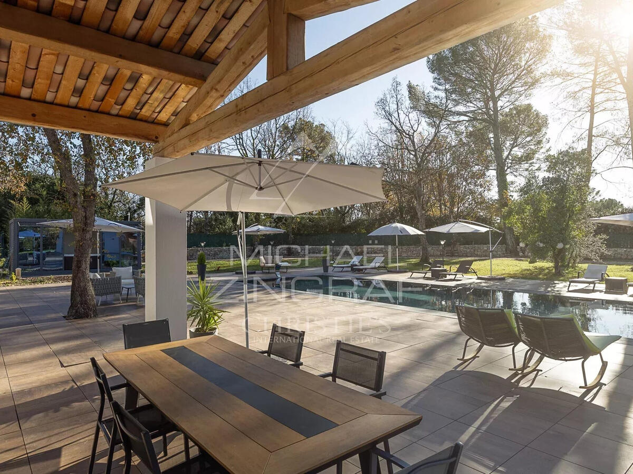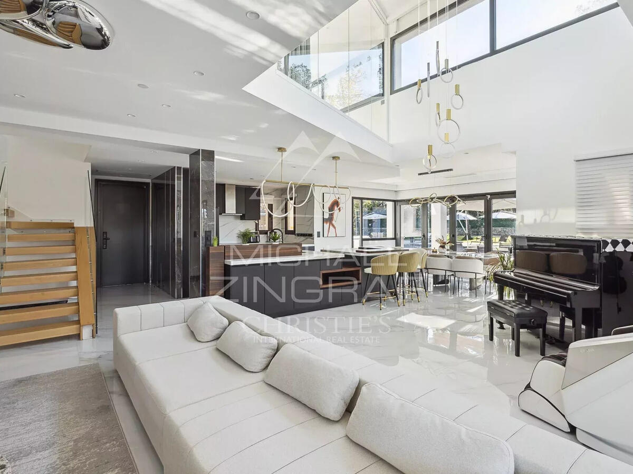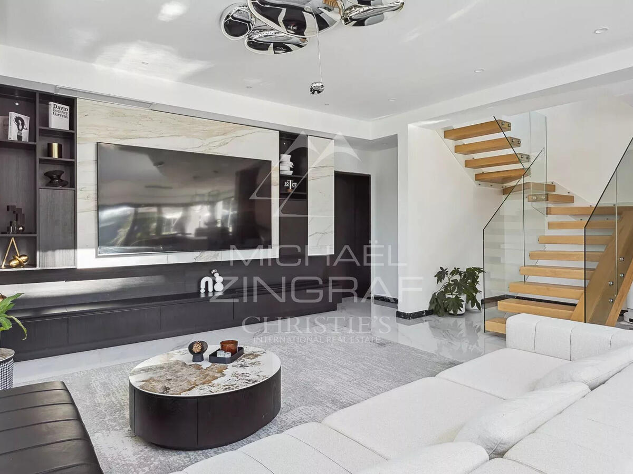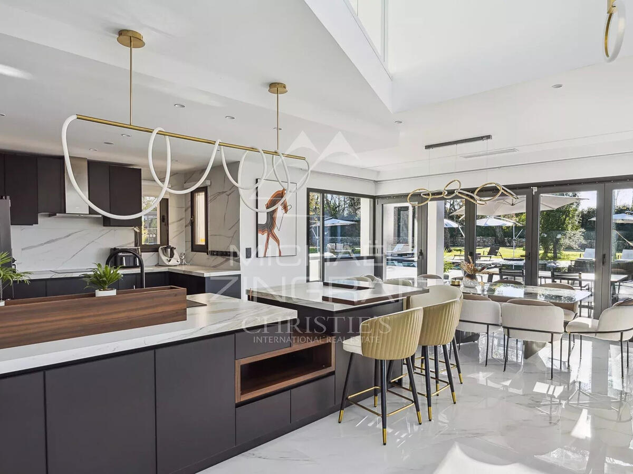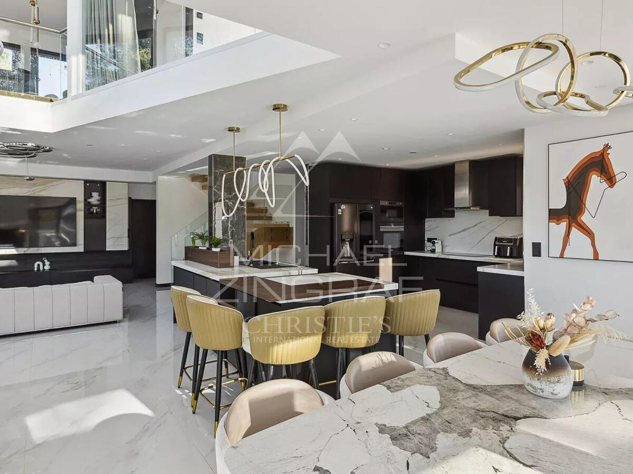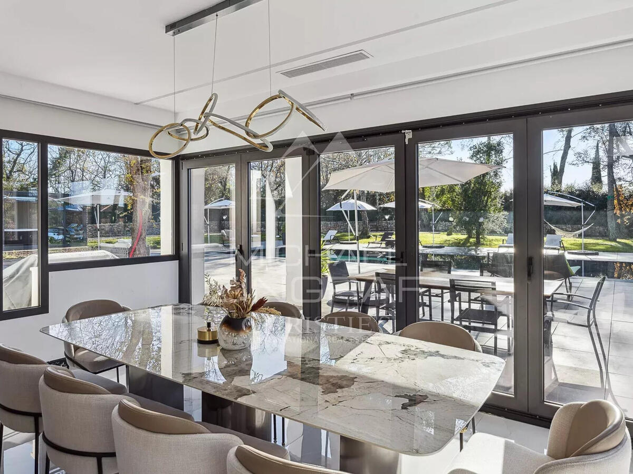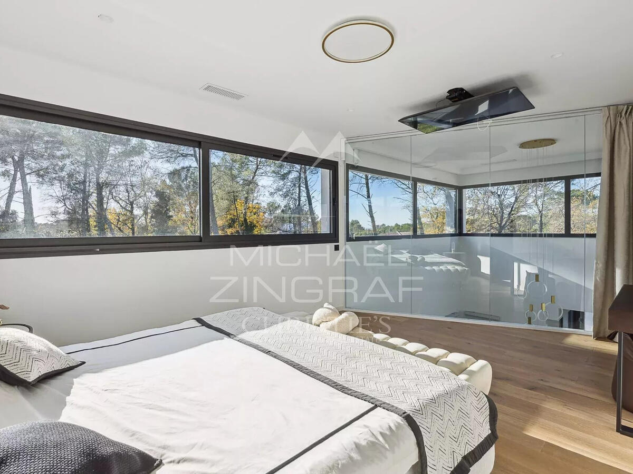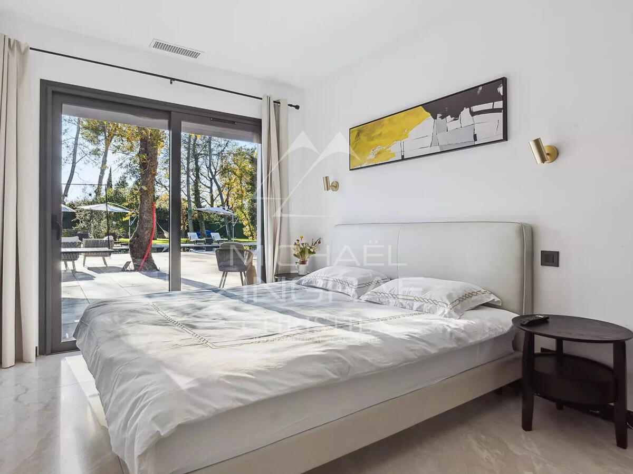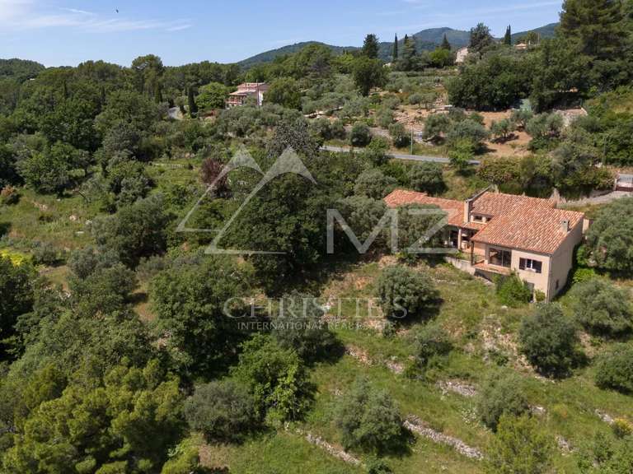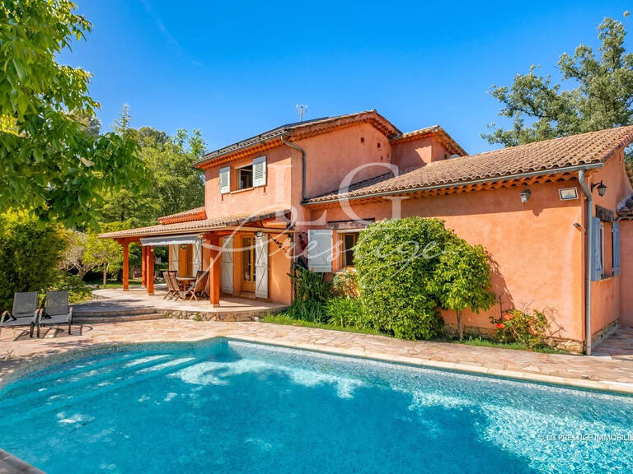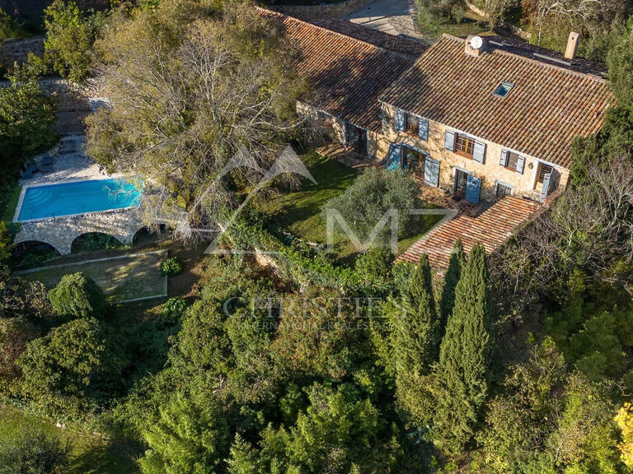Villa Fayence - 6 bedrooms - 543m²
83440 - Fayence
DESCRIPTION
Ideally located in a sought-after area, this superb contemporary villa with a total surface of approx.
540 sqm, built on a plot of approx.
4,200 sqm, offers top-of-the-range features and absolute refinement, ensuring optimal living comfort.
The villa is composed as follows:
- First floor, main living area:
A spacious living room, dining room and fully-equipped open-plan kitchen, bathed in light thanks to large bay windows offering uninterrupted views of the outdoors and infinity pool.
A children's bedroom with shower room completes this space.
- First floor:
A sumptuous master suite bathed in light thanks to a unique play on transparency.
It features an office with access to a private terrace, a dressing room and an en-suite bathroom.
- Secondary first floor (could become an independent space):
A second fully equipped kitchen, living room, and three en suite bedrooms with shower room, making this part of the villa self-contained and adaptable to your specific needs.
- Garden level:
A games room opening onto a patio, a cinema room, a sixth en suite bedroom with shower room, a laundry room, and a storeroom.
Additional amenities:
A sauna and outdoor gym complete this exceptional property, offering its future occupants a rare and privileged living environment.
Exceptional contemporary villa with top-of-the-range amenities
Information on the risks to which this property is exposed is available on the Géorisques website :
Ref : 85467211 - Date : 20/05/2025
FEATURES
DETAILS
ENERGY DIAGNOSIS
LOCATION
CONTACT US
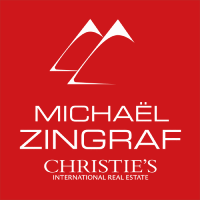
MICHAËL ZINGRAF CHRISTIE'S INT. REAL ESTATE
11 CHEMIN DU VILLAGE
06650 OPIO
INFORMATION REQUEST
Request more information from MICHAËL ZINGRAF CHRISTIE'S INT. REAL ESTATE.
