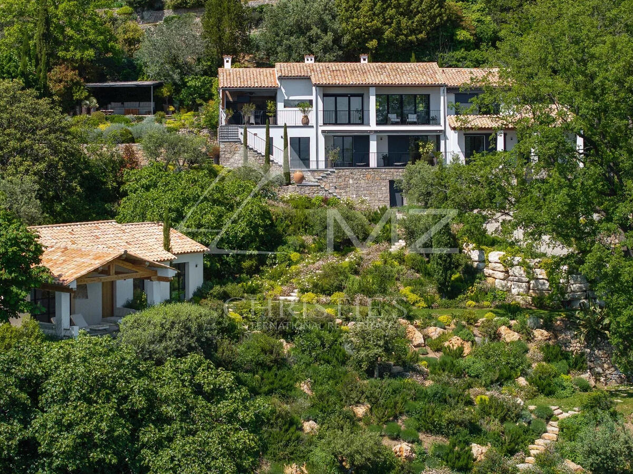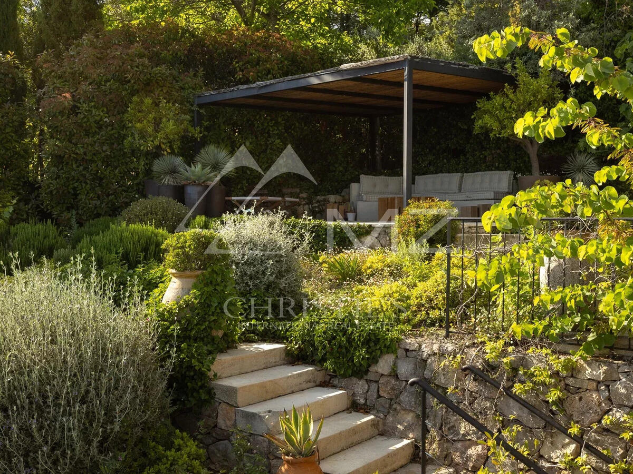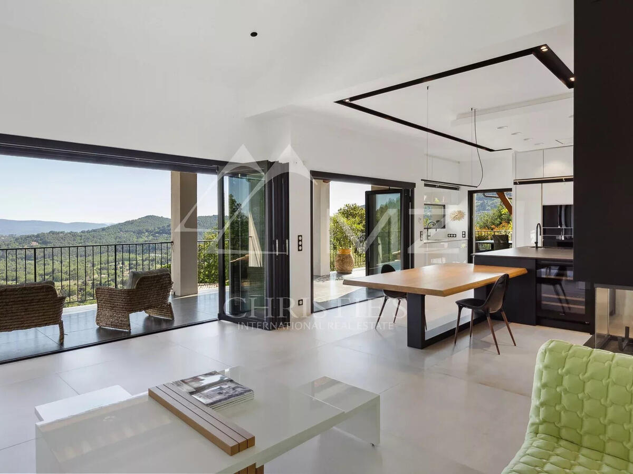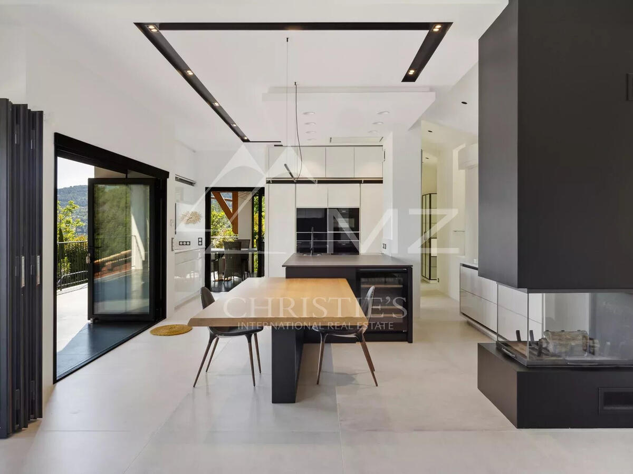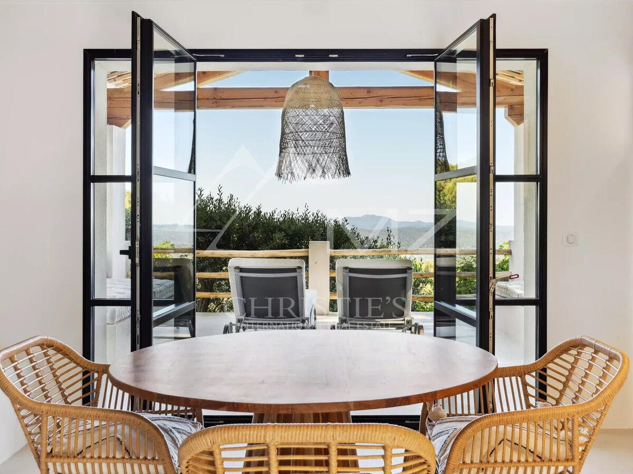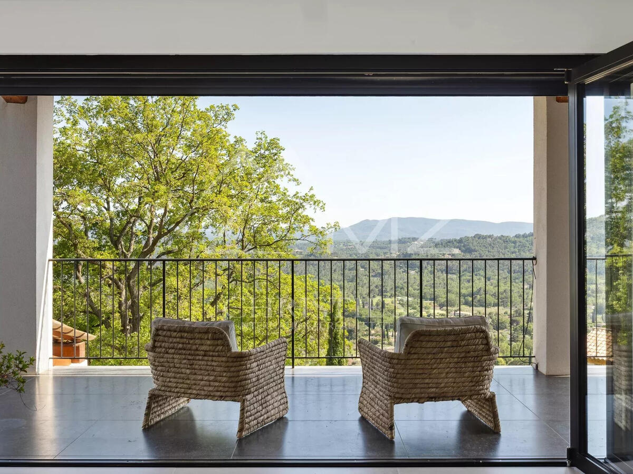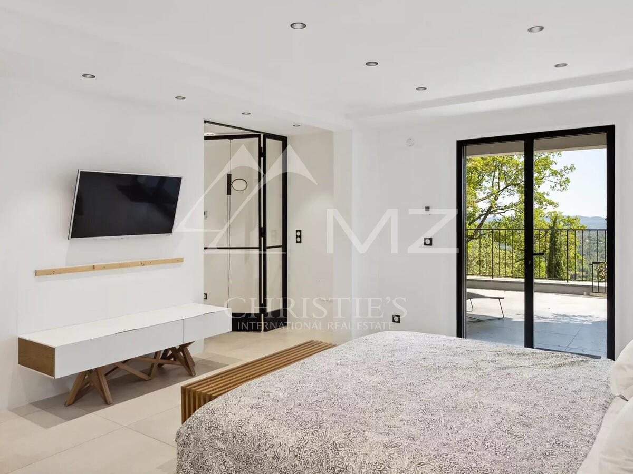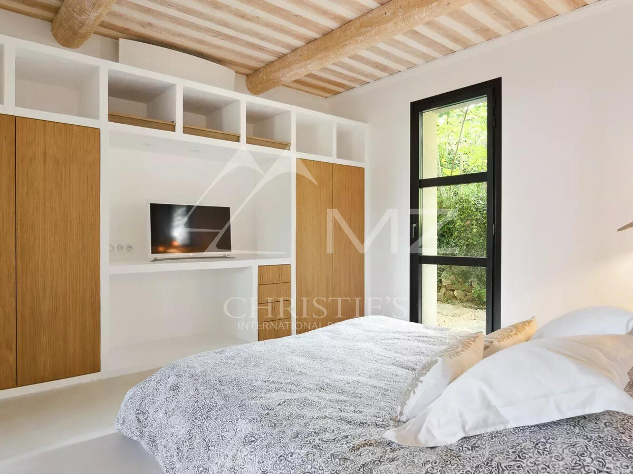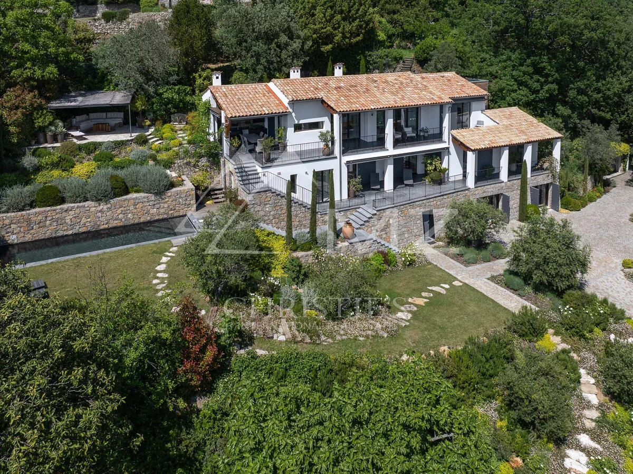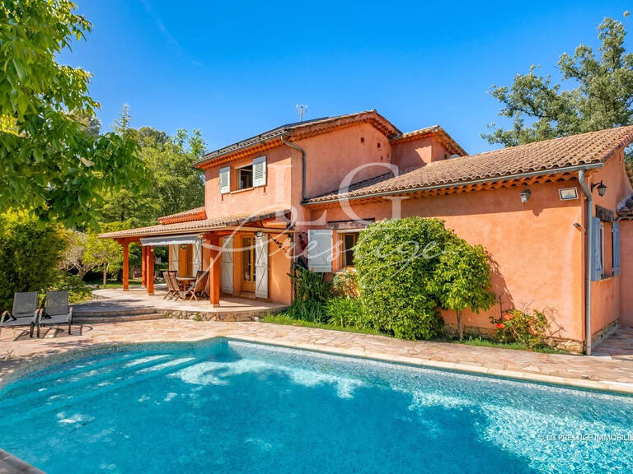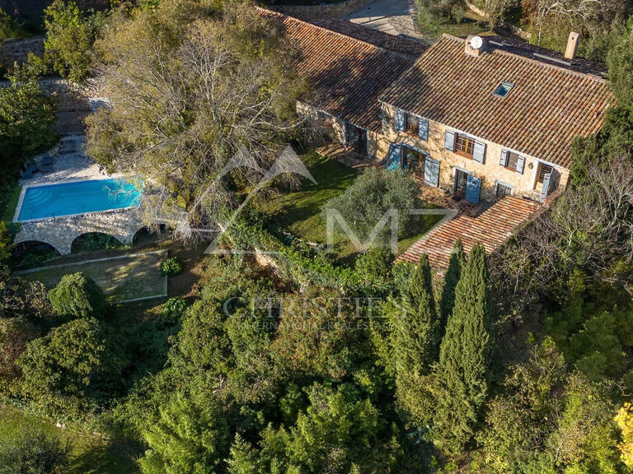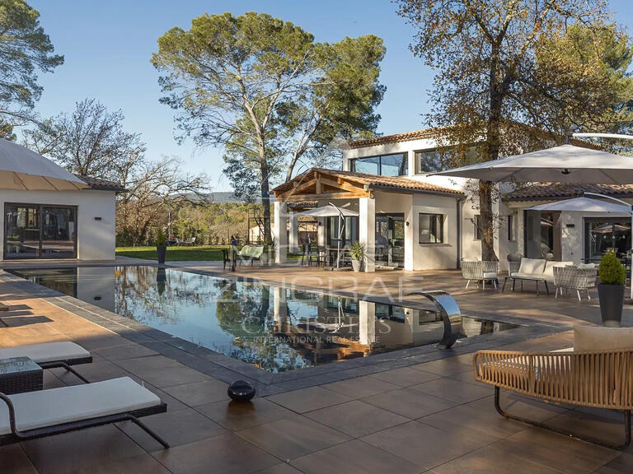Villa Fayence - 5 bedrooms - 400m²
83440 - Fayence
DESCRIPTION
Set in a postcard-perfect Provençal setting, this exceptional property sits on a landscaped plot of over 6,500 m², enhanced by a stunning panoramic view.
Just steps from the village heart, it comprises two independent residences that blend character, serenity, and modern comfort.
The Main House
Spread over three levels serviced by an elevator, this elegant home boasts unobstructed, commanding views of the surrounding countryside.
Bright living spaces open generously onto large terraces, creating a seamless indoor-outdoor flow.
Every detail has been designed to offer a peaceful lifestyle, bathed in natural light and quietude.
The Guest House
Independent, luminous, and full of charm, this second residence evokes the Mediterranean spirit.
Inspired by Greek architecture, it exudes a soft, refined ambiance—perfect for welcoming family or guests in an intimate setting.
The Grounds
The carefully designed landscaped garden reveals a succession of living tableaux where century-old olive trees, tall cypress, and Mediterranean flora create a backdrop both understated and majestic.
Rest areas, shaded corners, and open vistas invite contemplation and relaxation.
Closed garages and a discreet carport complete this rare estate, combining aesthetic appeal, practicality, and an exceptional living environment.
A unique sanctuary where every stone tells the story of Provence—crafted for those seeking a peaceful retreat with breathtaking views, elegant design, and an inspiring, vibrant atmosphere.
Breathtaking Views & Timeless Elegance in One of France’s Most Beautiful Villages
Information on the risks to which this property is exposed is available on the Géorisques website :
Ref : 84572971 - Date : 17/04/2025
FEATURES
DETAILS
ENERGY DIAGNOSIS
LOCATION
CONTACT US
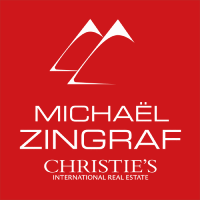
MICHAËL ZINGRAF CHRISTIE'S INT. REAL ESTATE
11 CHEMIN DU VILLAGE
06650 OPIO
INFORMATION REQUEST
Request more information from MICHAËL ZINGRAF CHRISTIE'S INT. REAL ESTATE.
