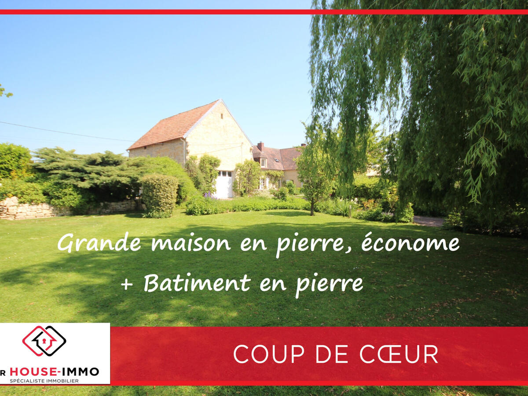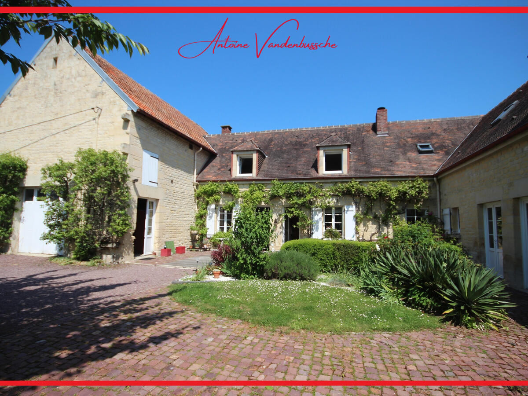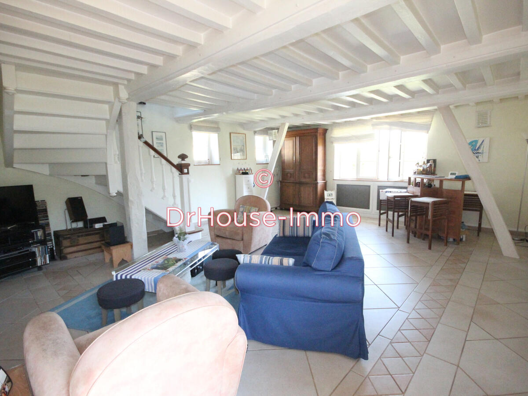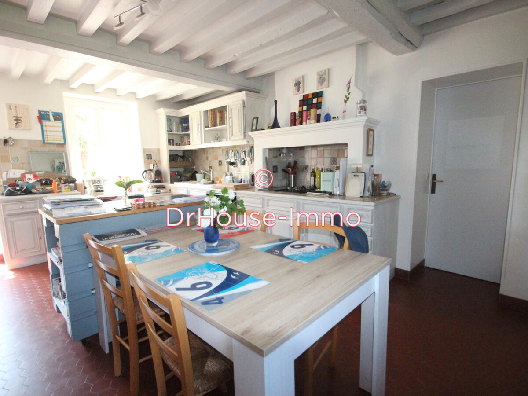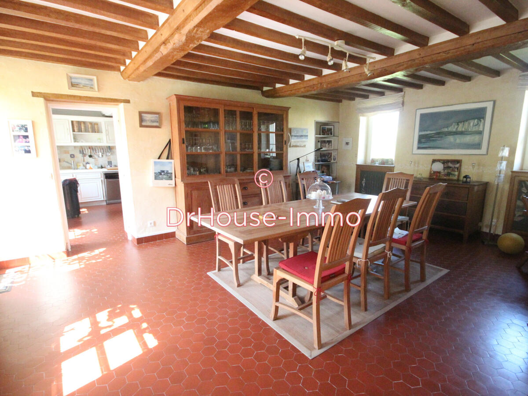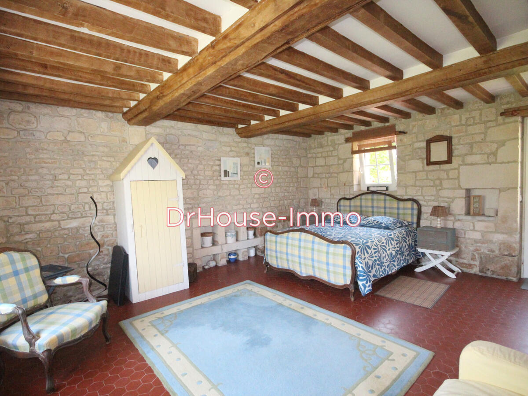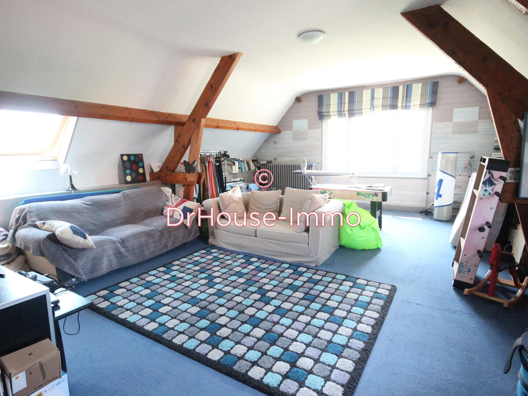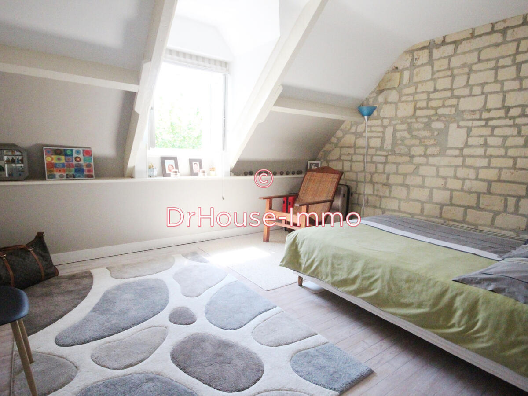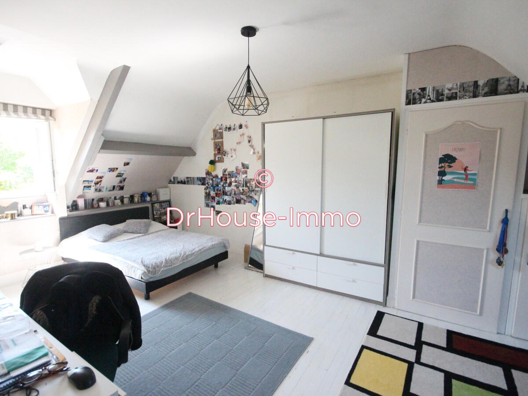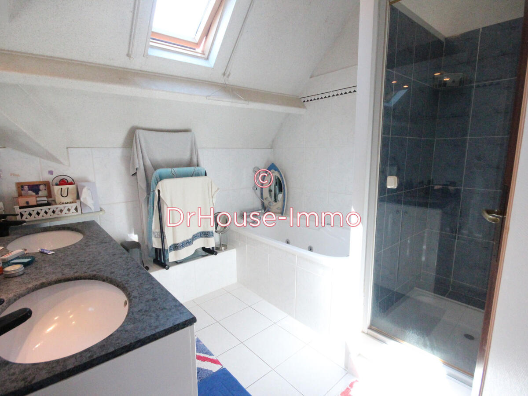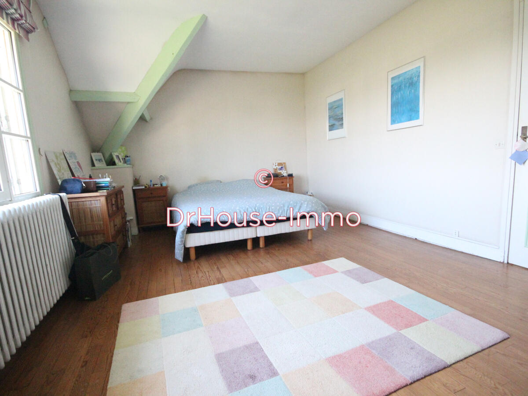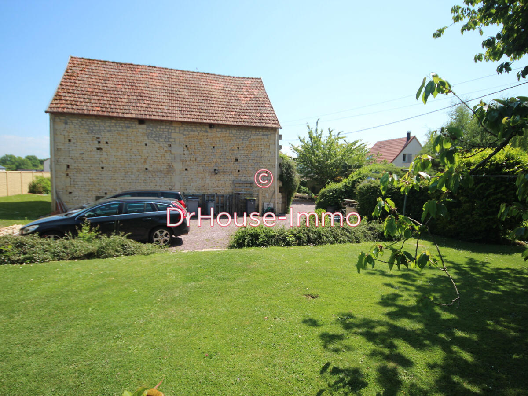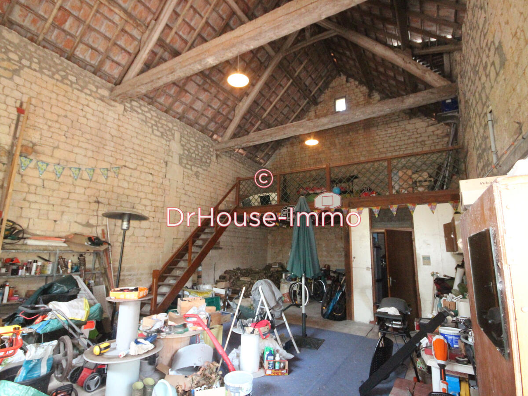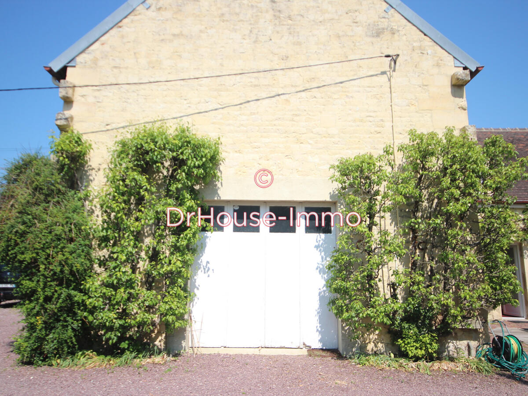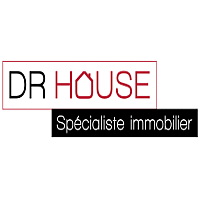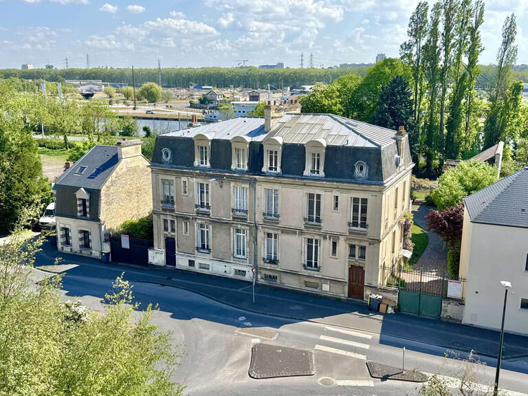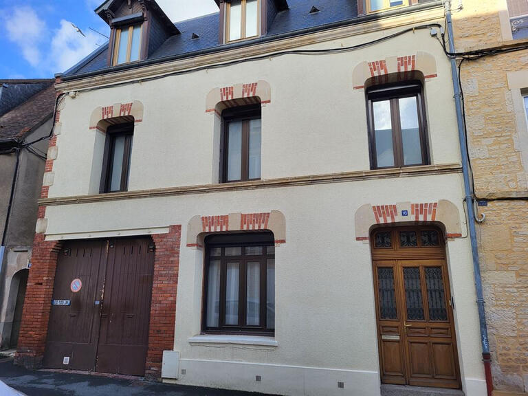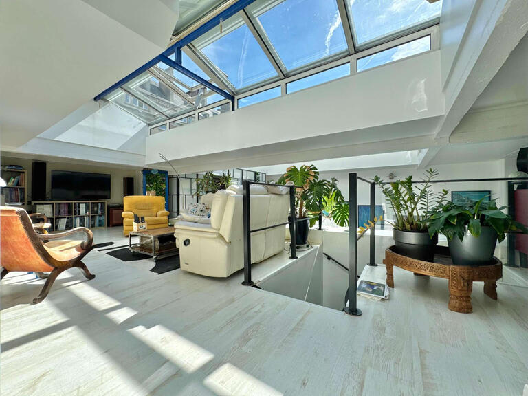Villa Caen - 5 bedrooms - 263m²
14000 - Caen
DESCRIPTION
To the west of Caen, between Caen and Bayeux, pretty stone property, in a peaceful setting and not isolated.
At the end of a driveway, the south-west-facing terrace, surrounded by the stone house, welcomes you into its sunny cocoon.
The house offers spacious accommodation and the option of living on one level.
On the ground floor, there is a laundry room, a large kitchen, a dining room, a pretty lounge with a wood-burning stove, a toilet, a shower room, a bedroom and a utility room (with the heat pump and the thermodynamic hot water tank).
The first floor comprises a landing, a bathroom, a toilet, four large bedrooms and a large recreation room (television, gym, table football, etc.).
Adjoining the house is a large stone building with a floor surface area of 76 m² that could be used on three levels.
Possibility of detaching it with approx.
1200m² of land to make a gite....You can also put vehicles in it, make a workshop.....dimension of the entrance, width 2.79m, height 2.65m.
length 10.9m X 7m wide.
Come and have a look, you will be charmed.
Information on the risks to which this property is exposed is available on the Géorisques website: This property is brought to you by Antoine Vandenbussche, your independent Dr House Immo consultant.
Stone house, plus stone building
Information on the risks to which this property is exposed is available on the Géorisques website :
Ref : 102164DHI1071 - Date : 14/06/2025
FEATURES
DETAILS
ENERGY DIAGNOSIS
LOCATION
CONTACT US
INFORMATION REQUEST
Request more information from DR HOUSE IMMOBILIER.
