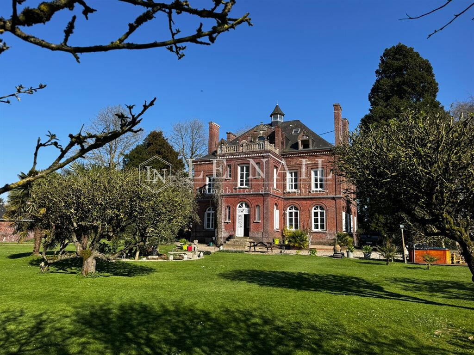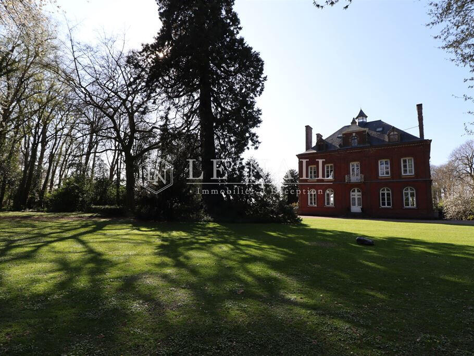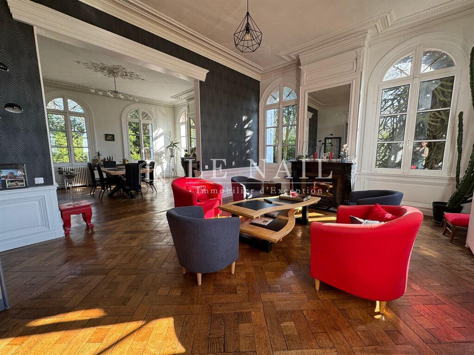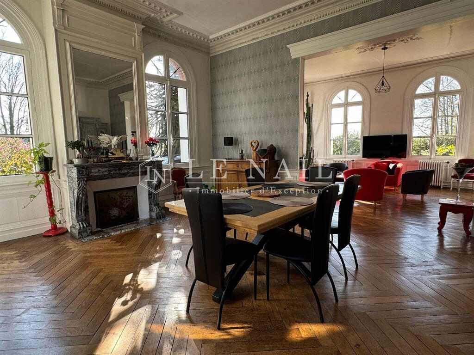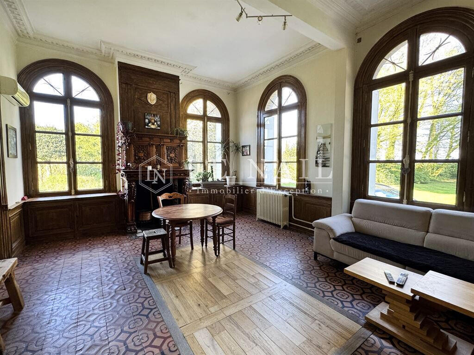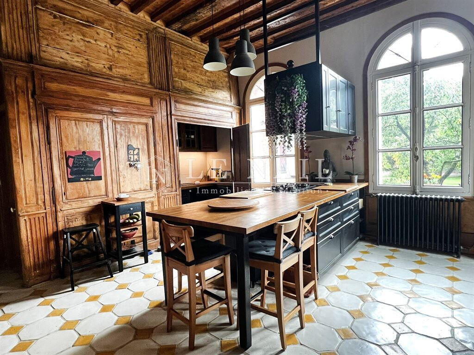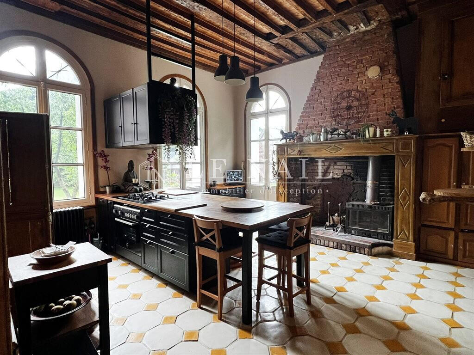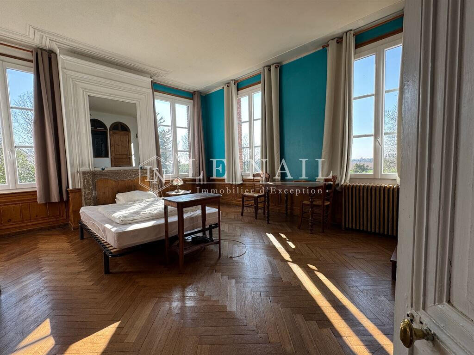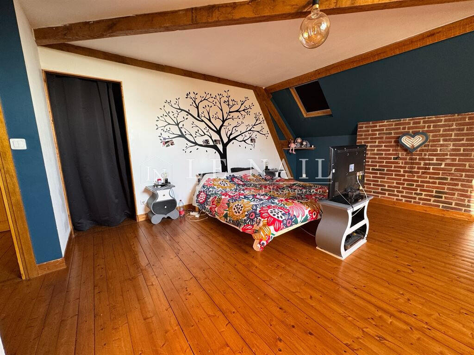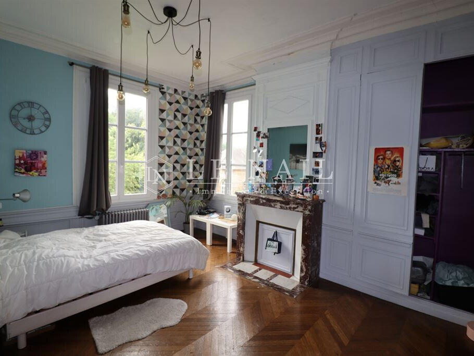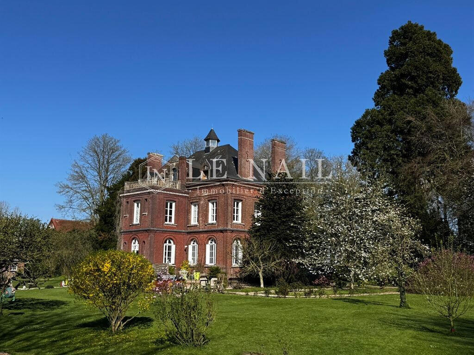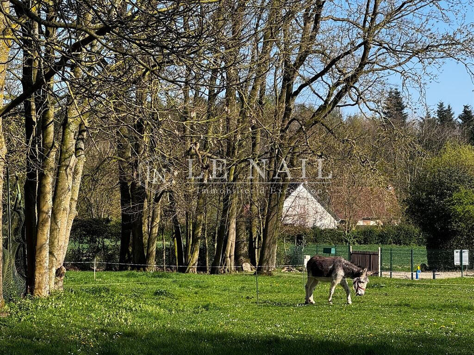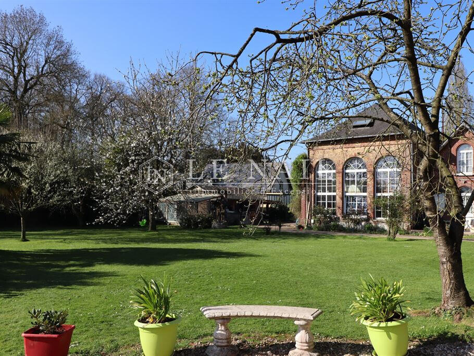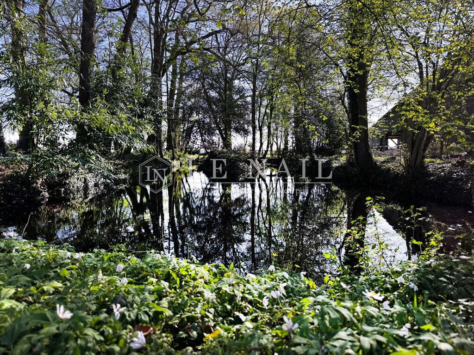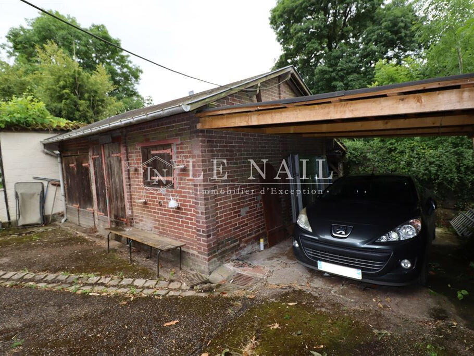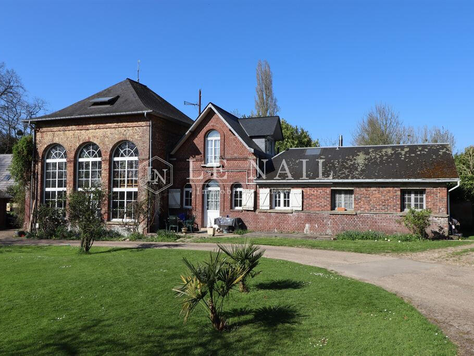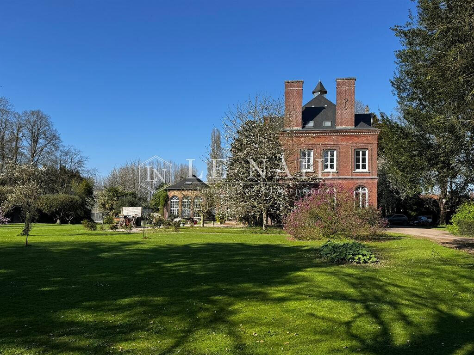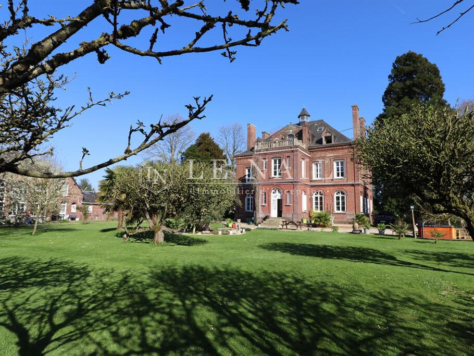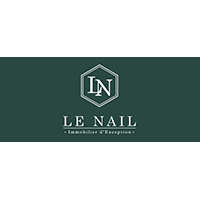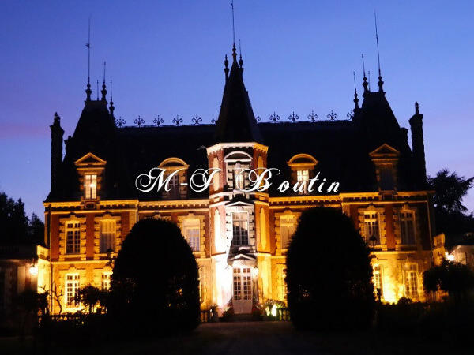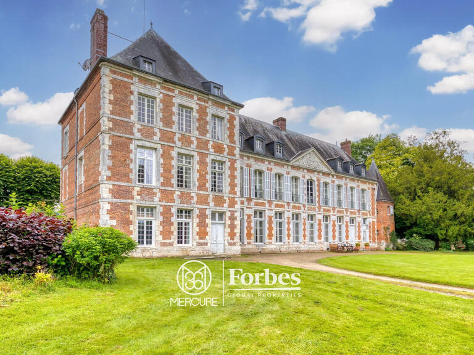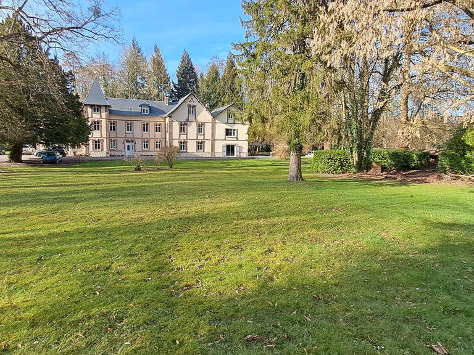Manor Rouen - 8 bedrooms - 442m²
76000 - Rouen
DESCRIPTION
Réf.
4589: Near Rouen, manor house for sale In Seine-Maritime, a department with a rich natural and historic heritage, this elegant property enjoys a privileged location in the heart of unspoilt countryside, just 9 km from Rouen, the jewel of Normandy, renowned for its Gothic cathedral, timber-framed houses and refined lifestyle, and harmoniously combining rural serenity with urban proximity.Situated on the eastern plateau, in a quiet, leafy village, the property enjoys a rare setting that is both peaceful and perfectly connected.Shops, schools and essential services are less than 3 km (2 miles) away, ensuring a comfortable lifestyle every day.The privileged geographical location also means that the Normandy coast and its famous seaside resorts are within easy reach.This large brick and slate manor house is built over a partial basement and spans 4 stories of living space.
The entire building is in a good state of repair.
The house is accessed via a pretty entrance gate and a driveway that winds through undergrowth in the parklands spanning more than 2 hectares (5 acres) of lawns, flower beds, meadows and beautiful trees.
Sheltered by its parklands, the house nevertheless dominates its pleasant garden enclosed by walls, fences and hedges.
The house is predominantly east-west facing, although it benefits from all 4 exposures.
The many tall windows provide plenty of natural light.
The house, which is regularly and perfectly maintained, retains all its 19th century cachet with its parquet flooring, high windows and high moulded ceilings (3.60 m high on the ground floor), fireplaces (8, 2 of which have wood-burning inserts) and large mirrors in the overmantels, etc.
Ground floor: beautiful through entrance with floor covered in black and white chequered mosaics, a beautiful fitted kitchen (oven and Butane gas hob) with a central island and a large fireplace with wood burner (32m²), a dining room with an astonishing carved wooden fireplace, a vast double lounge (60m²) with two fireplaces and attractive parquet flooring, a second entrance leads to a small utility room-wc.
Access to the first floor via a lovely, comfortable staircase.
On the first floor: large landing and corridor, 4 bedrooms (32m², 28m², 28m², 24m²), two of which have en-suite shower rooms and one of which also has a kitchenette, a library (10m²) and a former bathroom (10m²) converted into a gym.
On the second floor: an attractive landing leads to 2 bedrooms (17m², 33m²), one of which has an en suite bathroom and dressing room, and a large studio flat (41m²) with shower room-wc, kitchen and private access to the roof terrace.On the third floor: two bedrooms have been converted under the roofs (11m² each).
The property spans approx.
450 m² (4,967 sq ft) of living space, excluding rooms and areas considered to be "uninhabitable" (cellars, basements, etc.) In the basement: partial cellar with several storage and heating areas.
Outbuildings: An orangery and its adjoining outbuilding have been converted into living accommodation.
These dwellings will be vacant on the day of sale.
- A 100 m² (1,076 sq ft) orangery converted into a loft comprising a beautiful lounge, a toilet, a kitchen, 2 bedrooms and a bathroom - A small 70 m² (753 sq ft) dwelling comprising a lounge with an open-plan kitchen, a toilet, a shower room, 2 bedrooms and a storeroom awaiting refurbishment - Various small outbuildings: a garage, a workshop, a greenhouse, a tennis court awaiting restoration, a lake awaiting restoration, a wooden chalet, etc.
The grounds extend to around 2 hectares 19 ares, with magnificent trees of over one hundred years old.The property is entirely enclosed by walls and fences.A pond in need of restoration could be restored to its former ornamental and ecological glory, helping to enhance this natural setting.Cabinet LE NAIL - Haute-Normandie - Mme Perrine COLLAS : +33 We invite you to visit our website Cabinet Le Nail ( ) to browse our latest adverts or find out more about this property.
In the Rouen region, 19th C. brick manor house in the center of its park
Information on the risks to which this property is exposed is available on the Géorisques website :
Ref : NA4-1995 - Date : 10/05/2025
FEATURES
DETAILS
ENERGY DIAGNOSIS
LOCATION
CONTACT US
INFORMATION REQUEST
Request more information from Cabinet LE NAIL.
