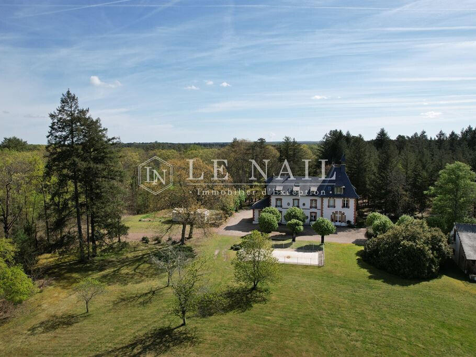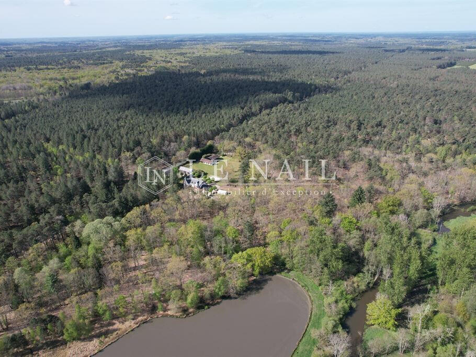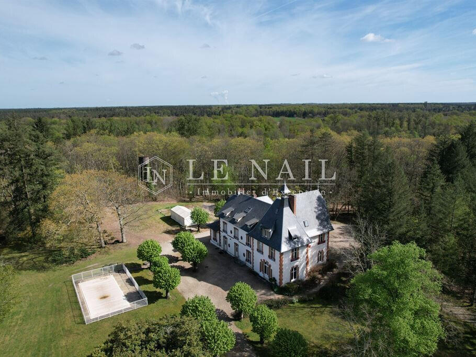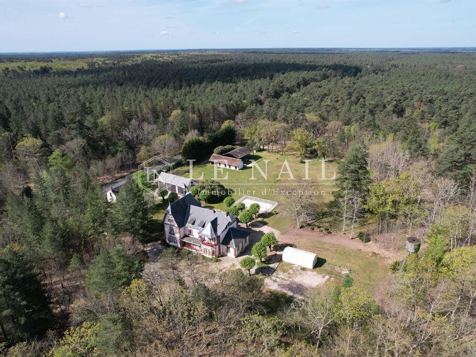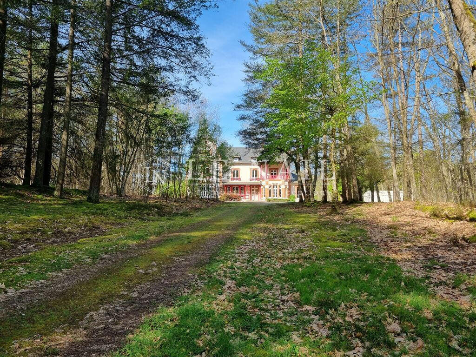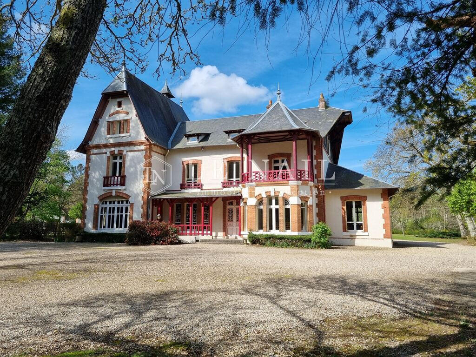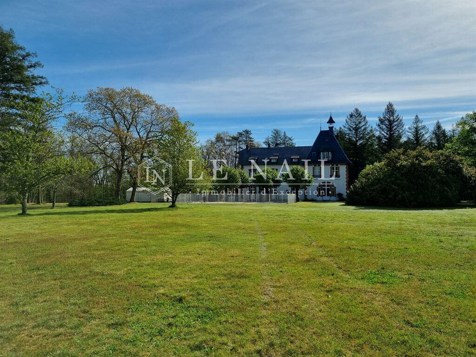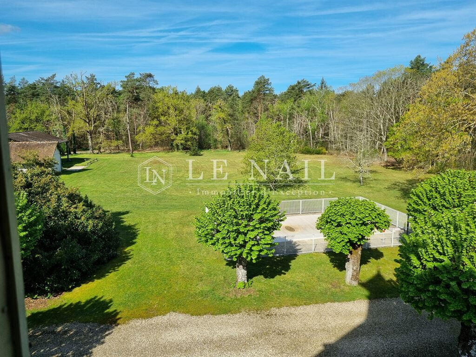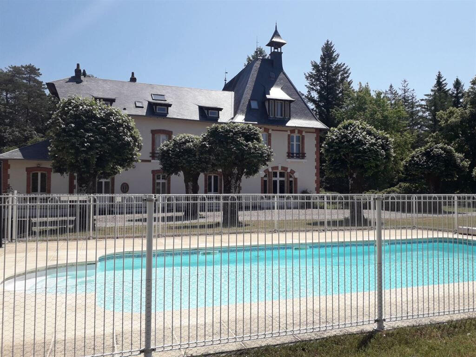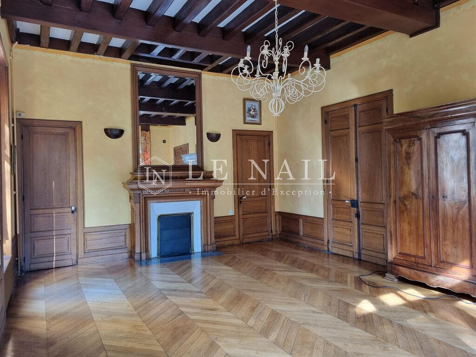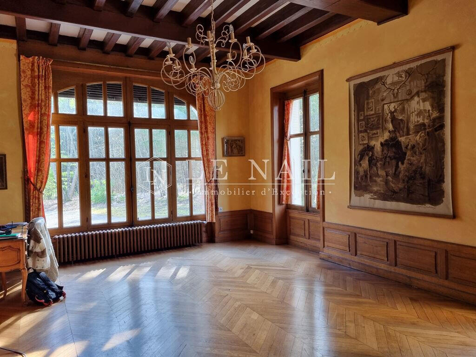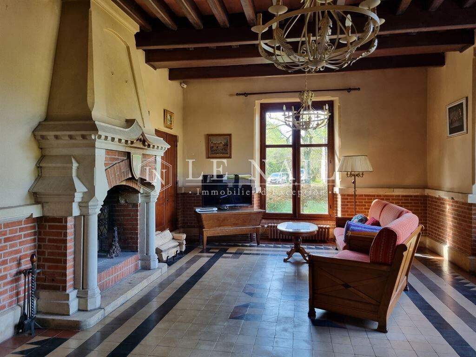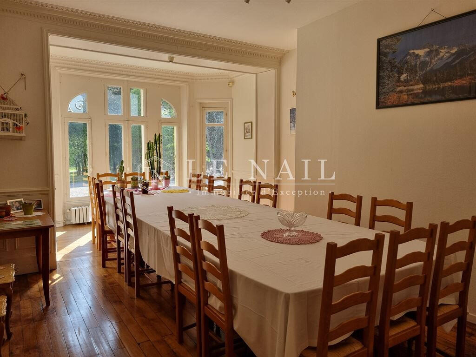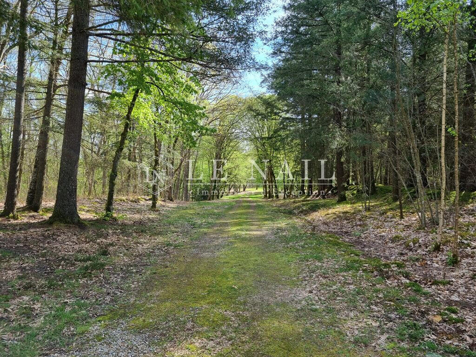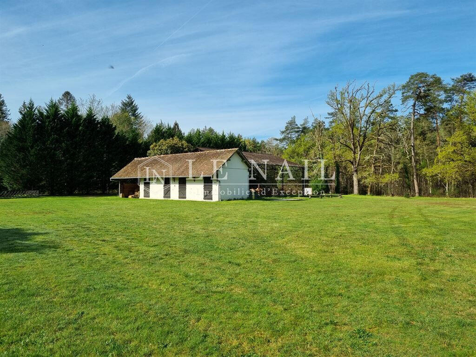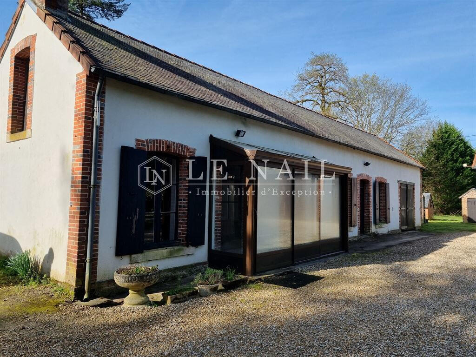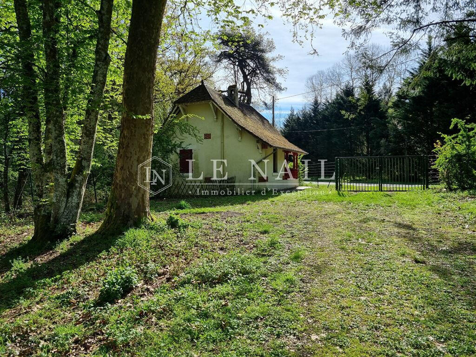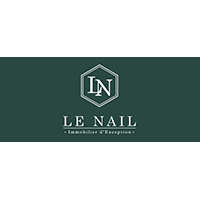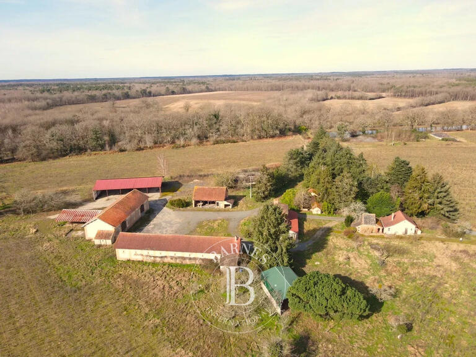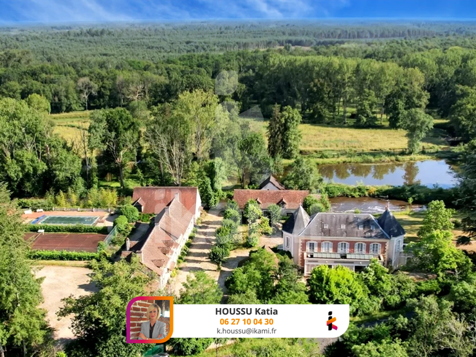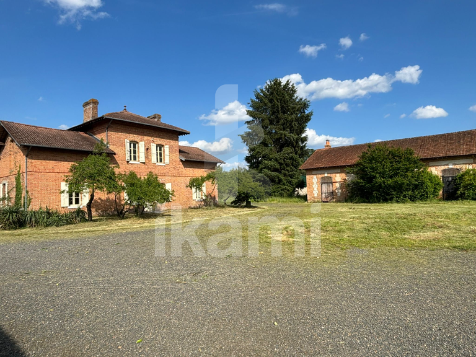Property Salbris - 12 bedrooms - 520m²
41300 - Salbris
DESCRIPTION
Ref.4588 : French dwelling for sale in Sologne.This charming manor house is set in the heart of the Sologne region, on the borders of the Loir-et-Cher and Cher departments.
Situated at the entrance to a quiet village, it enjoys a strategic location, close to dynamic towns such as Salbris and Aubigny-sur-Nère.
Just a few kilometres away, Aubigny-sur-Nère is steeped in history.
A former city of the Stuarts, it proudly cultivates its ancestral links with Scotland.
Since 1990, the town has perpetuated its traditional Scottish festivities around 14 July, attracting thousands of visitors every year.
This cultural fervour has earned the town the ‘Les Étoiles du Tourisme’ award, in recognition of its efforts to preserve and promote its unique heritage.A little further afield, Salbris offers quick access to Paris thanks to its SNCF train station: the capital can be reached in 1? hours via the Paris-Austerlitz line.
This practical town also has all the services you need for everyday life: schools, supermarkets, shops and essential infrastructure.Last but not least, a network of regional buses efficiently links the village to neighbouring towns such as Vierzon, making it easy to get around on a daily or occasional basis.In short, this property combines tranquillity, history and convenience, in the heart of a region rich in character.The main house, a former hunting lodge dating from around 1850, has a discreet elegance all of its own.
Built of rendered stone with a slate roof, it faces east/west, providing plenty of natural light throughout the day.This building with character boasts around 520 sqm of living space, harmoniously laid out over several levels.On the ground floor: a vast central entrance hall, to the right of which is a beautiful rotunda dining room offering a refined setting.
It is extended by a functional kitchen and adjoining pantry, perfect for storage and daily logistics.
To the left, the first living room opens onto a majestic stone fireplace, followed by a convivial billiards room and a second, more intimate living room.
Separate toilet.The first floor houses the sleeping area with no fewer than 7 bedrooms, most of which have their own shower room and toilet, guaranteeing comfort and privacy for everyone.
One of these bedrooms has direct access to an east-facing terrace, ideal for enjoying the first light of day.On the second floor, 5 other bedrooms, most of which also have their own shower room and toilet, complete this beautiful property, offering remarkable potential for a large family, a guest house or tourist accommodation.Finally, the basement houses several cellars, ideal for preserving wines or foodstuffs, as well as the boiler rooms, which contribute to the technical management of the property.The property's outbuildings, predominantly located to the west of the manor house, in addition to the caretaker's cottage to the east, form a coherent and charming ensemble, offering numerous possibilities for use.They include :A farmhouse with approx.
110 sqm of living space, comprising a living room with open-plan kitchen, a utility room, a storage room, a bedroom and a bathroom with toilet.
Structurally in good condition, it has a simple layout and would benefit from some decorative updating.
It has a slate roof, single-glazed wooden joinery and a central heating system with a Viessmann oil-fired boiler (2005) with a 1,500-litre tank.An adjoining garage extends the farmhouse, providing practical parking and storage space.Three detached garages, each measuring around 35 sqm, are set at right-angles to each other.
They precede a technical room dedicated to pool maintenance.The swimming pool, built in 2008, measures 10 x 5 m.
It is chlorine-treated, heated by a heat pump and protected by a secure fence.
It is a real asset for enhancing the value of the property, both for private use and as a tourist attraction.Set back a little to the west are the former stables, which housed 4 loose boxes that are now used for storage.
Their flat local tile roofs will require some repair work.
Adjoining the stables is a sheet metal shed on metal posts.The caretaker's cottage, to the east of the manor house, is a self-contained dwelling comprising a living room, a bedroom and a shower room with toilet.
It has pellet stove heating (2019), an electric hot water tank and independent mains drainage.
The windows are wood, with a mix of single and double glazing.This group of outbuildings gives the property considerable potential for conversion or rental development: gîtes, reception areas, garages for private or professional use, service accommodation...
all possible options in a pleasant setting.Once through the wrought-iron entrance gates, you are greeted by a beautiful, neat and tidy stone courtyard.
On the right, the guest house welcomes you with discretion and comfort, while the manor house opposite asserts its presence with character and elegance.The 6 hectares that make up the property are cleverly laid out around the buildings, creating a green setting that is both structured and bucolic.
Tall ornamental trees and peaceful undergrowth bring freshness to the surroundings.
Well-tended, airy lawns open onto an inviting swimming pool, ideal for enjoying fine weather in an enchanting setting.The entire property is fully enclosed, with thick planted hedges forming a screen along the road, ensuring peace and privacy.
Everything here is designed to offer a lifestyle that's serene, elegant and connected to nature.The total surface area is 14.82 acres (6ha 06a 60ca).Cabinet LE NAIL – Loiret - Sologne – Mr Baudouin LE GRELLE : +33 Baudouin LE GRELLE, Individual company, registered in the Special Register of Commercial Agents, under the number 917 712 358.We invite you to visit our website Cabinet Le Nail to browse our latest listings or learn more about this property.
Elegant dwelling in 14.82 acres of parkland in Sologne
Information on the risks to which this property is exposed is available on the Géorisques website :
Ref : NA4-1992 - Date : 07/05/2025
FEATURES
DETAILS
ENERGY DIAGNOSIS
LOCATION
CONTACT US
INFORMATION REQUEST
Request more information from Cabinet LE NAIL.
