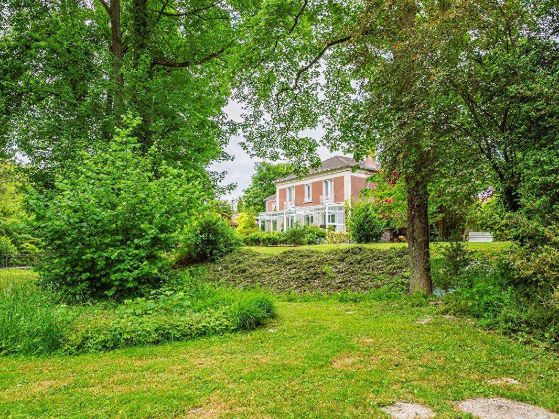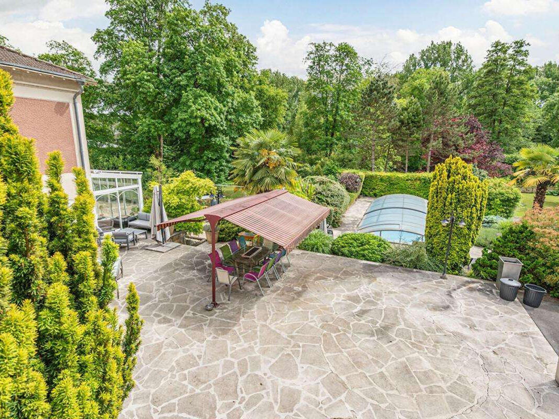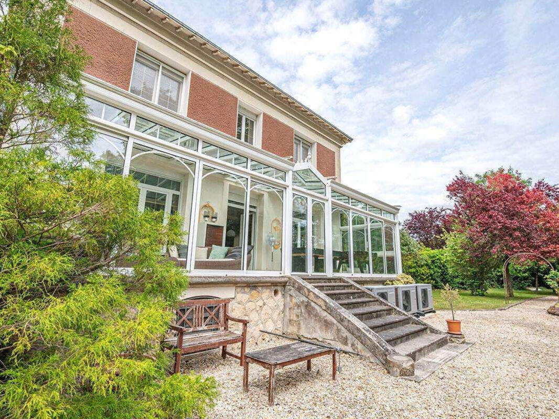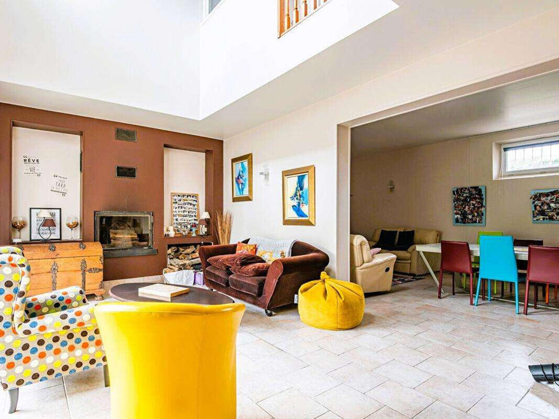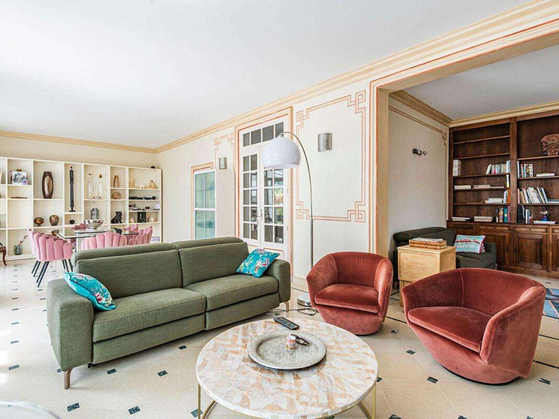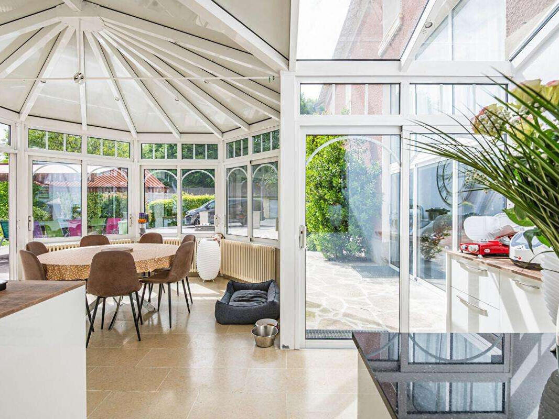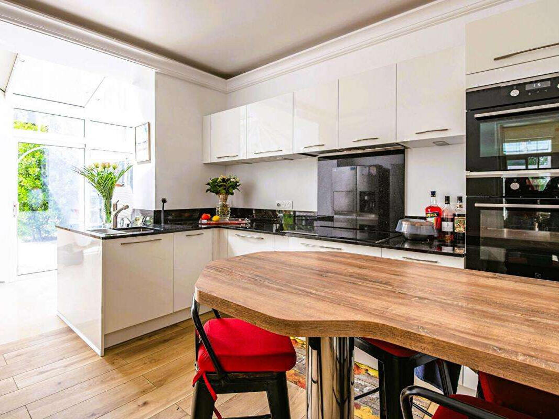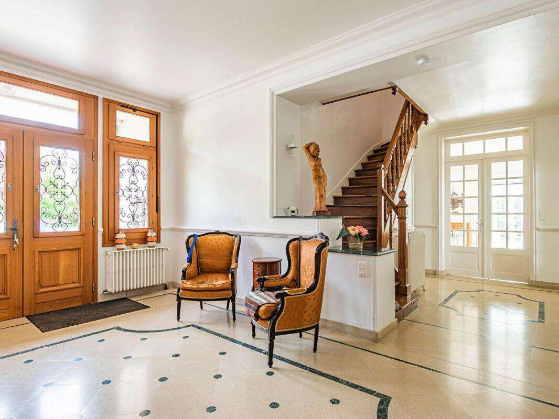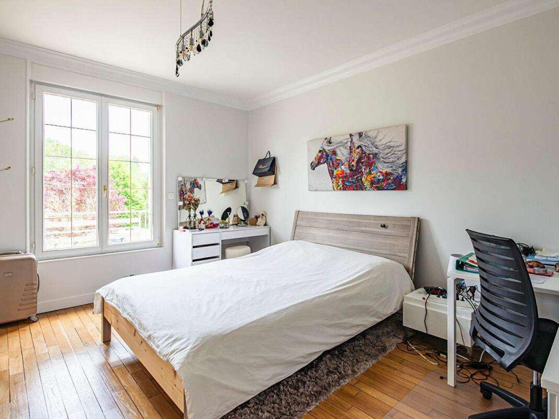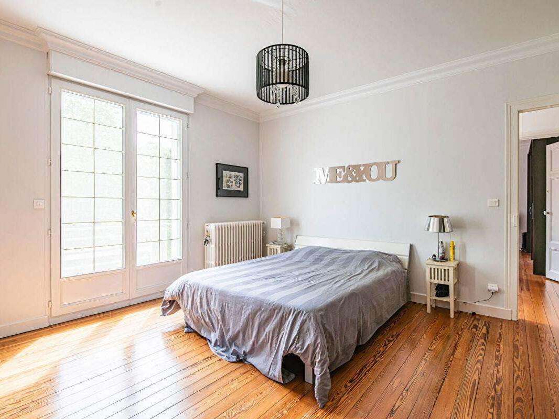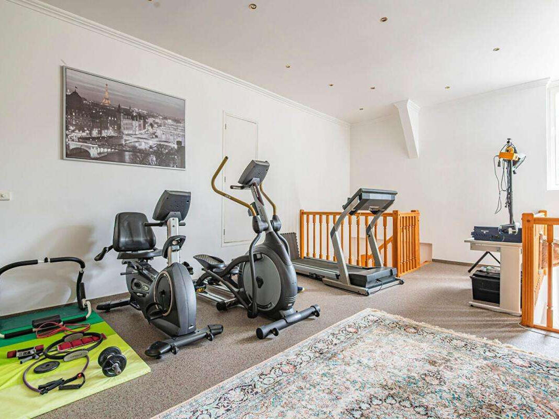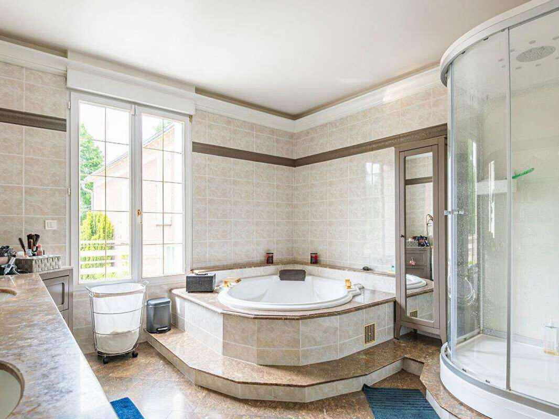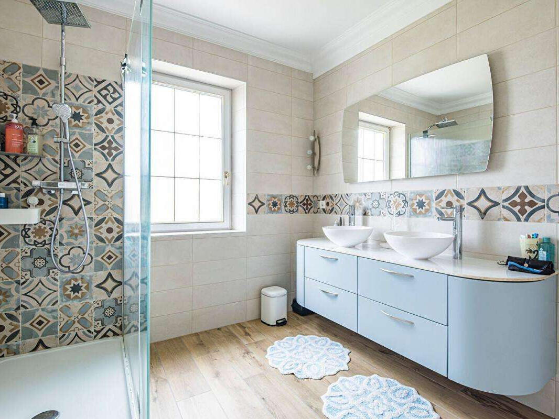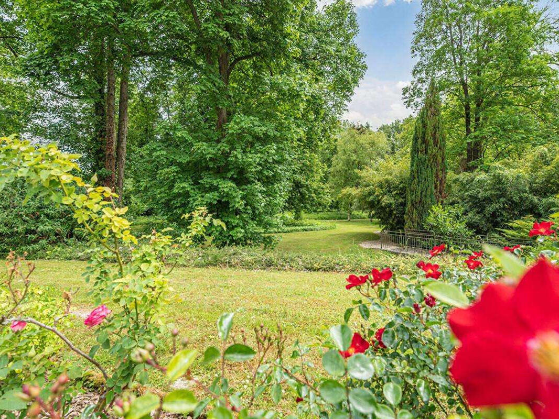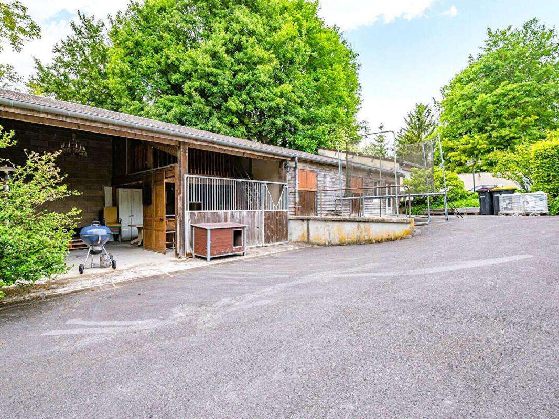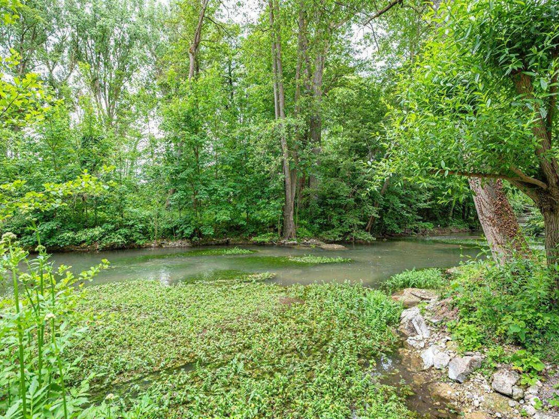Property Warmeriville - 8 bedrooms
51110 - Warmeriville
DESCRIPTION
Located in 08300 Bergnicourt, a pleasant town in the Ardennes, this property welcomes you in a preserved setting 1km from the A34 motorway, just 20 minutes from Reims, 10 minutes from Rethel.
Paris can be reached in less than 2 hours, Brussels and Luxembourg in 2h30.
Estate of a former spinning mill, all on more than one hectare (possibility of acquiring only 6000m2), nature or horse riding enthusiasts will be delighted.
The complex includes a family home with swimming pool, an equestrian structure, a second house, a wooded park where a spring and a river flow, outbuildings, three garages.
The 14-room family home (rooms detailed below) built in 1920 seduces with its authentic soul and modern comfort: noble materials, oak parquet flooring, beautiful high ceilings, fireplaces, insert, verandas.
With a living area of approximately 450m2, it offers volumes bathed in light, excellent insulation (classified C in the DPE of 2024), a heat pump system, and recent frames.
Outside, a convivial terrace, a 5x10m swimming pool with a dome, a summer kitchen with a Zen area invite you to relax.
Three garages with a workshop complete the house.
The second type 3 house (rooms detailed below) has a surface area of approximately 90m2.
It is adjoining the main house.
Equipped and furnished, it is decorated with parquet floors and ornamental fireplaces.
This second house is entirely independent (individual meters and heat pump).
It lends itself to many uses: family, office, workshop, rental, gîte, caretaker, etc.
The equestrian structure includes a stable with hayloft, an awning, 2 boxes, a tack room, a show jumping area, a paddock.
Currently, the stable and the awning are converted into a summer kitchen with a relaxation area, attached to the swimming pool.
The wooded park is a haven of peace and tranquility: century-old trees, miraculous spring, Retourne river, stone bridges, pond, stabilized driveway.
Main house 450m2, Type 14: - Ground floor: entrance hall, bread oven room, 2 living rooms of approximately 60m2 each, an office/library area, a veranda extension, a fitted kitchen opening onto the terrace, an additional room, a storeroom, a WC.
- 1st floor: large corridor leading to 6 bedrooms of approximately 16m2, dressing room and/or cupboards, mezzanine of approximately 30m2, linen room, 2 bathrooms, a WC, access to the attic.
- The: cellars, air/water heat pump heating 2022, insulation, water softener, 3 garages.
Second house 90m2, Type 3: - Ground floor: Entrance/corridor, living room of approximately 17m2, fitted and equipped kitchen, pantry, WC.
- 1st floor: 2 bedrooms, dressing room, recent bathroom with shower, access to the insulated and convertible attic.
- The: cellars, heat pump heating, insulated.
Selling price: EUR682,500, fees payable by the seller.
DPE C GES A Estimated average amount of annual energy expenditure for standard use based on energy prices for 2021, 2022 and 2023: between EUR5,400 and EUR7,360.
To visit and assist you with your project, contact Violaine BAUSSERON at or by email at .
According to Article L.561.5 of the Monetary and Financial Code, to organize the visit, you will be asked to present an identity document.
This announcement was written under the editorial responsibility of Violaine BAUSSERON acting under the status of commercial agent registered with the RSAC SEDAN 827 581 364 with SAS PROPRIETES PRIVEES, with capital of EUR44,920, ZAC LE CHÊNE FERRÉ - 44 ALLÉE DES CINQ CONTINENTS 44120 VERTOU; SIRET 4 040, RCS Nantes.
Professional Card Transactions on buildings and businesses (T) and Real Estate Management (G) n°CPI 4401 20 8 issued by the CCI Nantes - Saint Nazaire.
Escrow account n°3 BPA SAINT-SEBASTIEN-SUR-LOIRE (44230).
GALIAN-SMABTP Guarantee - 89 rue de la Boétie, 75008 Paris - n°28137 J for EUR2,000,000 for T and EUR120,000 for G.
Professional civil liability insurance by GALIAN-SMABTP policy n° 28137.J Mandate ref: 409759 - The professional guarantees and secures your real estate project.
Exceptional residence Rethel
Information on the risks to which this property is exposed is available on the Géorisques website :
Ref : 409759USO - Date : 02/06/2025
FEATURES
DETAILS
ENERGY DIAGNOSIS
LOCATION
CONTACT US
INFORMATION REQUEST
Request more information from Propriétés Privées.
