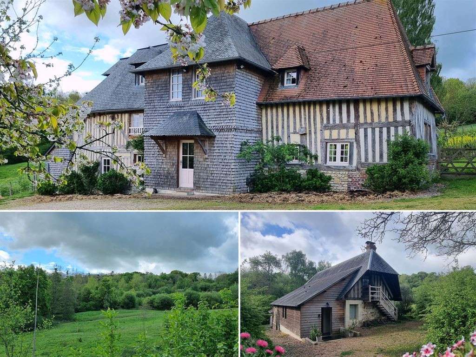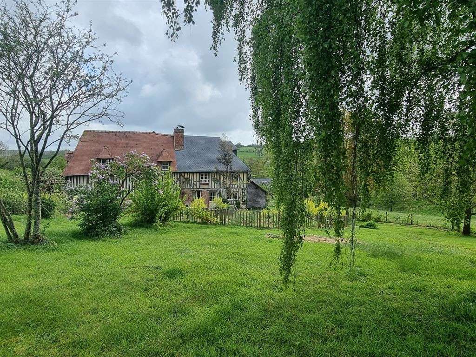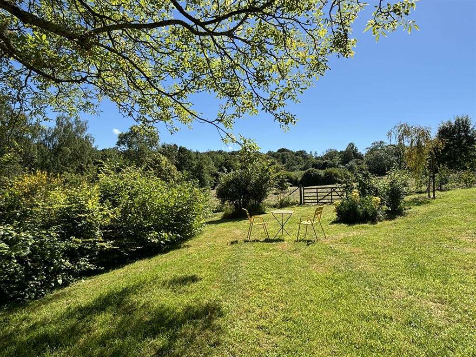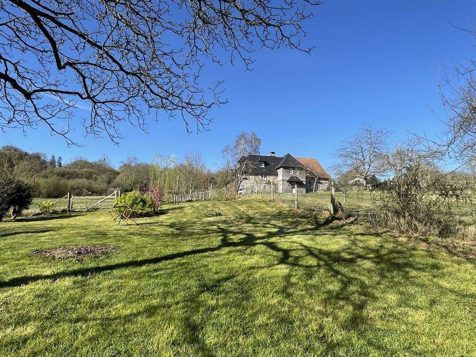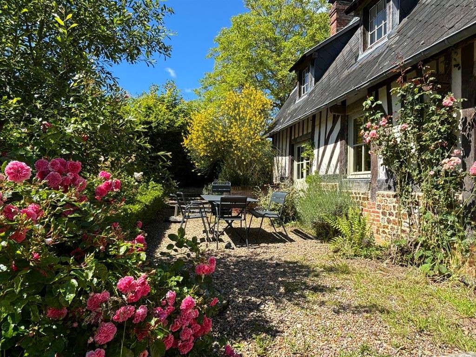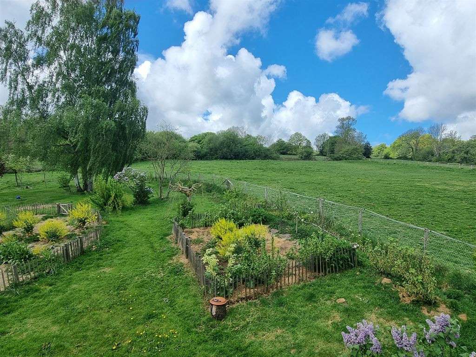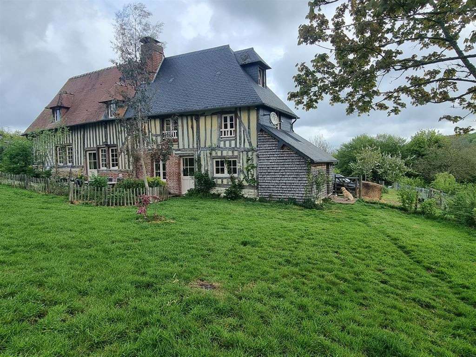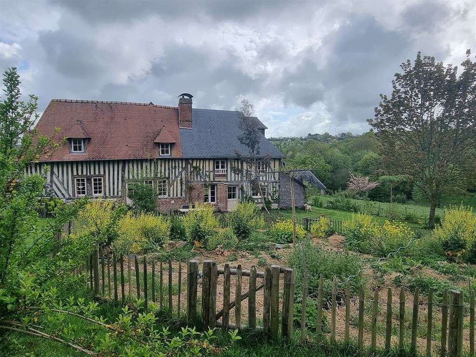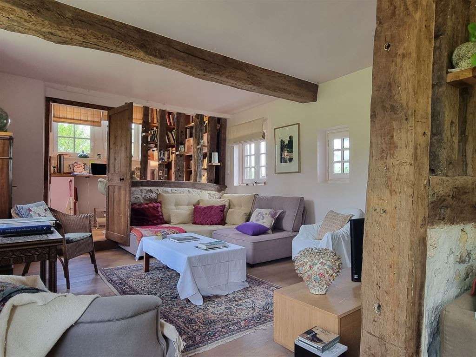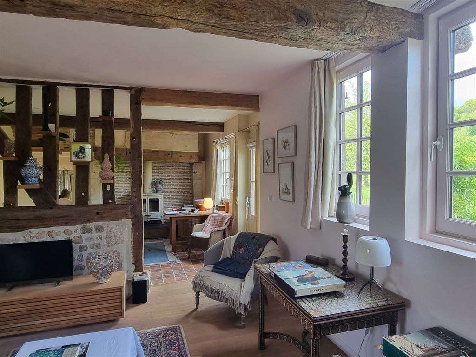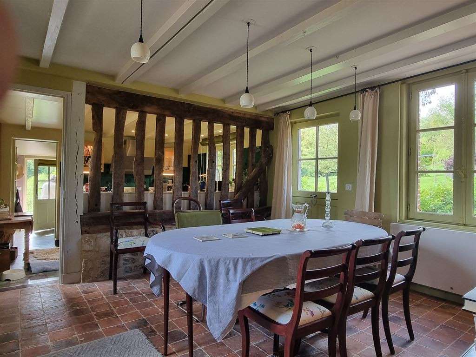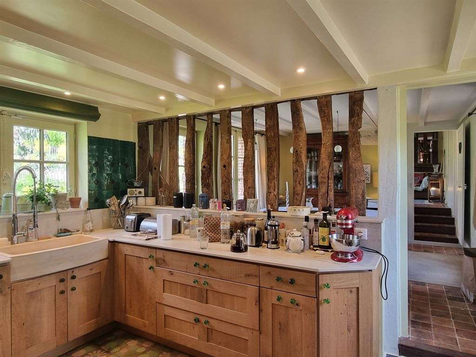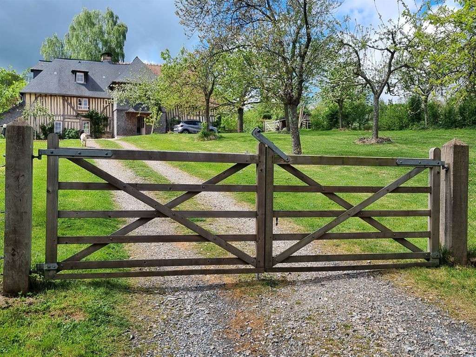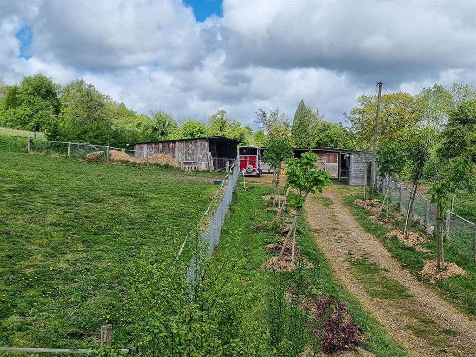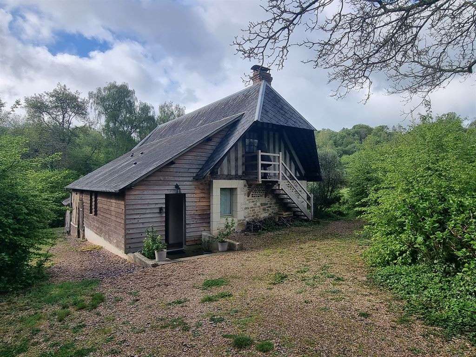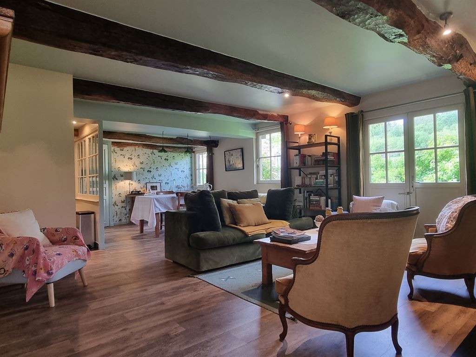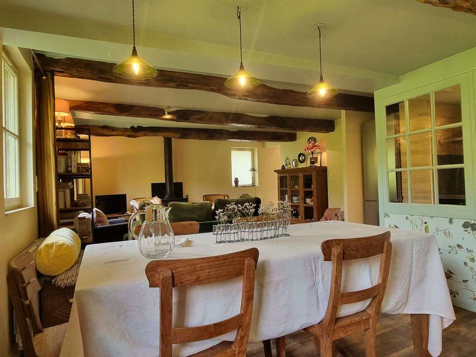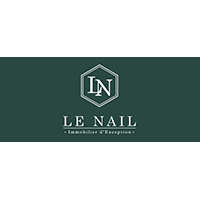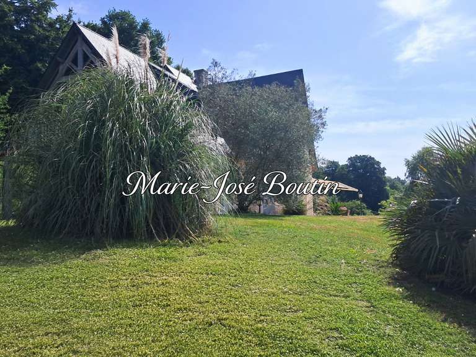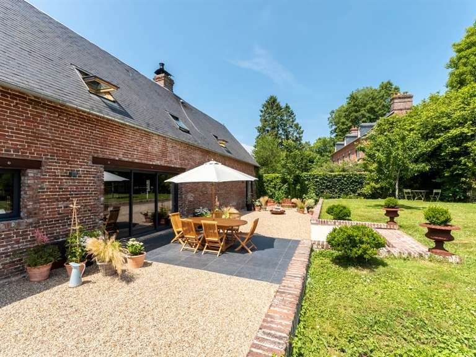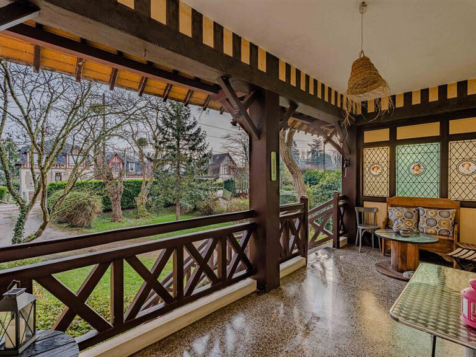Property Pont-l'Évêque - 7 bedrooms - 282m²
14130 - Pont-l'Évêque
DESCRIPTION
Ref.4610 : Beautiful property located in the north of the Calvados department, near the sea.
The property is located in the north of the department of Calvados, at the forefront of the ‘Côte Fleurie’, world-famous for its unmissable holiday resorts.
Built in a dominant position, in the peace and quiet of a cul-de-sac, in the heart of unspoilt countryside, this small estate offers all the guarantees of calm and serenity sought by the most discerning guests.
The topography of the site will lead the discerning eye from wooded hills to lush green pastures.This property, located on the outskirts of Pont-l'Evêque, has all the local services you could wish for; all road, rail and air links are within easy reach.
The local tourist appeal guarantees a wide range of cultural and sporting activities less than 15 km away.The perfect embodiment of a complete change of scenery, a symbiosis of comforting nature, this privileged holiday location could soon give new meaning to what a principal residence should be.The property has 3 uninterrupted sites.
The main dwelling dominates the most undulating and varied landscape on the south side.Built over 2 main storeys and attic space, it has an elongated facade with an elegant, imposing overhang that gives the whole a harmonious balance, and is most unusual for its chestnut slate cladding.The building is of timber-framed construction with wattle and daub, resting on runners separated from the ground by a low brick and flint wall.The roofs are four-sloped, with pedimented dormers and chimneys.
A strange mix of roofing features slate on one side and lats on the other.
This originality does not detract from the attractive appearance of the whole, giving it a charm that is as atypical as it is innovative.With approx.
155 sqm of living space, the main dwelling is distributed as follows:Ground floor: main entrance via the central projection, leading to a small vestibule.
Tiled floor.
The living area comprises a neutral space (terracotta floor tiles) with a monumental fireplace equipped with a wood-burning stove, a lounge with parquet flooring and a small study/library in the gable end.
Continuous dining room (terracotta floor tiles), adjoining a fitted kitchen (cement tiles).
Utility room / scullery in the gable end.1st floor: accessed via a wooden staircase, large bedroom (1) with parquet flooring and corner bathroom with toilet.
Raised hallway leading to a tiled bathroom with wc - Separate dressing room (parquet flooring).
Attic bedroom (2) with parquet flooring and gable-end study area.2nd floor: accessed by a small straight wooden staircase.
Attic bedroom (3) with parquet flooring and study area.
Exposed trusses.The outbuildings include :THE PRESS ROOM (GITE):Situated below the main dwelling, away from any neighbours.
It has a timber-framed facade similar to that of the main dwelling, 2 stories high and an Eternit roof.
Chestnut cladding covers part of the wine press, providing additional insulation.Recently acquired and converted, it has undergone a thorough and meticulous renovation to make it a perfect guest house.
It is regularly rented out as a ‘gite de France’, generating substantial income, wiping out all the property's running costs.Approx.
127 sqm, arranged as follows:Ground floor: entrance hall leading to a shower room and one bedroom (3).Large lounge/dining room (parquet flooring) - exposed beams - plenty of natural light thanks to numerous windows and 2.37 m high ceilings.Wood-burning stove.
Fitted kitchen half-open onto the lounge.Access to the bedrooms.
On the left, separate wc and shower room/utility room.
On the right is a small bedroom (2).
On the gable, large bedroom (1).First floor: access via an outside staircase to a living area under the rafters - Exposed trusses.
Shower room / wc.
Bedroom (6).
2 adjoining rooms used as storerooms, but could easily be converted into bedrooms (4 and 5).
Linen floor.The renovation is of a high standard, both logistically and in terms of the choice of materials.
Electric heating - 200 l electric water heater - VMC - GROHE taps.
There are two storage areas to the rear of the wine press, which could be extended.EQUESTRIAN FACILITIES :These are located to the north of the main building, in a dominant position, bordered by naturally irrigated grasslands.- A recent shed, clad in wood and covered in steel sheeting, is used for fodder storage, houses the farm's equipment, has a saddlery room and reserves a sizeable area for a closed workshop.- On the opposite side of the barn are modular boxes (6x3m) and a broodmare box (4x3 m).- Opposite the barn is an awning for shoeing, grooming and care.- A final stall (3.90 x 2.90 m) is double-exposed, providing direct access to the eastern pasture.- A small goat shed adjoining the stall allows the goats to share life with the equines in complete freedom.- A quarry project recently led to the acquisition of a large plot of land (1ha 36a) to the rear of the boxes, which is particularly interesting because it is relatively flat.- Existing small quarry (34x19m).The property can accommodate 3 to 4 horses in excellent conditions.The estate is inextricably linked to this exceptional natural environment, which has been restored after years of neglect and carelessness.
With a sound knowledge of the biotope and its requirements, the owners have worked to recreate a landscaped estate that respects its natural riches, and more specifically the management of its springs.
So it was that a small stream whispered the idea of a pond, logically located at the heart of the estate.A planting campaign, taking in all species, has been carried out with determination against a backdrop of English-style layout, as has the creation of a flowering kitchen garden that enlivens the area around the dwelling.The inevitable fruit trees for which the Pays d'Auge is famous are also present.The land slopes gently downwards, offering a most flattering view of nature from the dwelling.The estate is perfectly balanced between around 1/3 woodland, 1/3 grassland and 1/3 pleasure grounds.It represents 24.71 acres (9ha 98a 11ca) of wilderness, designated as a nature reserve.Today, the flora and fauna of the park offer a spectacle worthy of the efforts made by true ecologists, respectful of the places they have acquired and abandoned, but to which they have given renewed vigour and a future....Cabinet LE NAIL - Lower-Normandy - Mr Eric DOSSEUR : +33 Eric DOSSEUR, Individual company, registered in the Special Register of Commercial Agents, under the number 409 867 512 .We invite you to visit our website Cabinet Le Nail to browse our latest listings or learn more about this property.
Dwelling with gîte and equestrian facilities set in 24.71 protected acres near Deauville
Information on the risks to which this property is exposed is available on the Géorisques website :
Ref : NA4-2018 - Date : 03/07/2025
FEATURES
DETAILS
ENERGY DIAGNOSIS
LOCATION
CONTACT US
INFORMATION REQUEST
Request more information from Cabinet LE NAIL.
