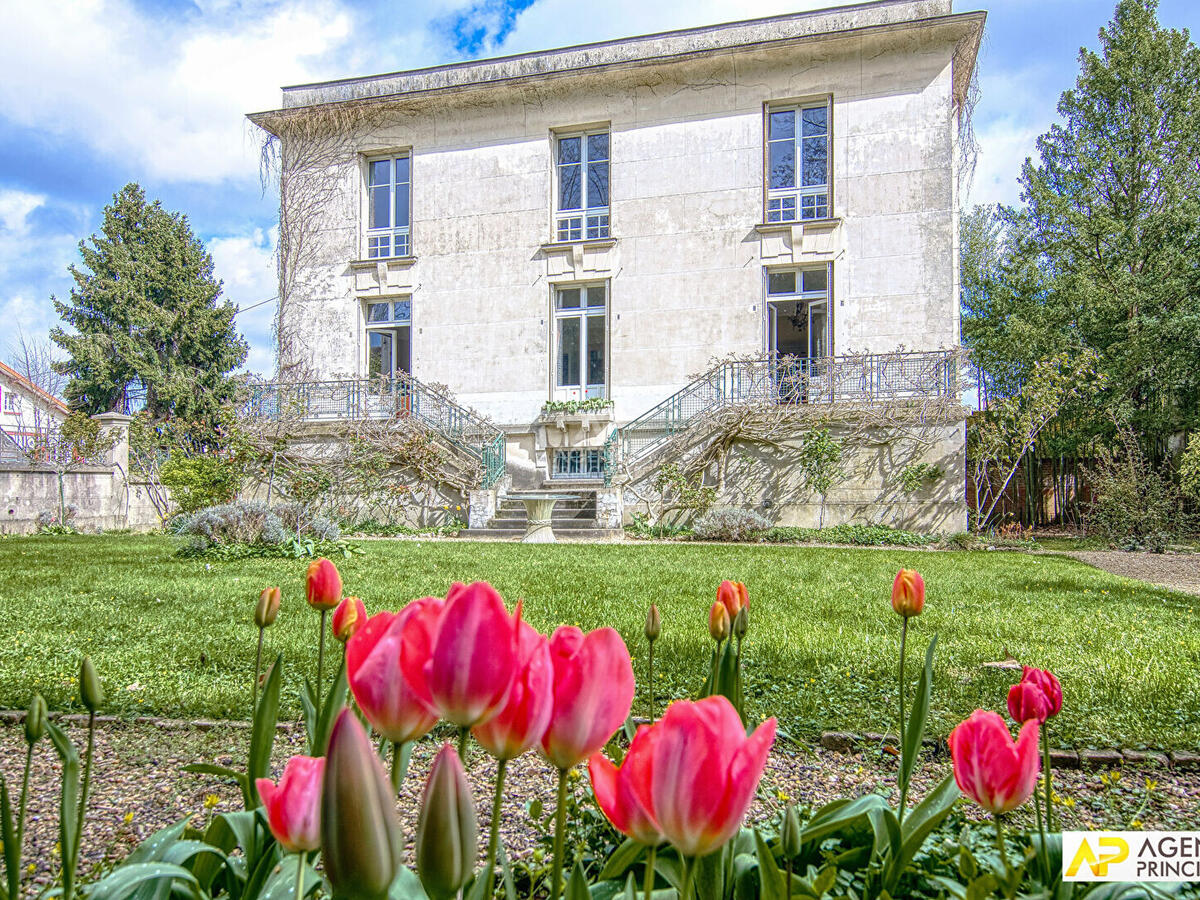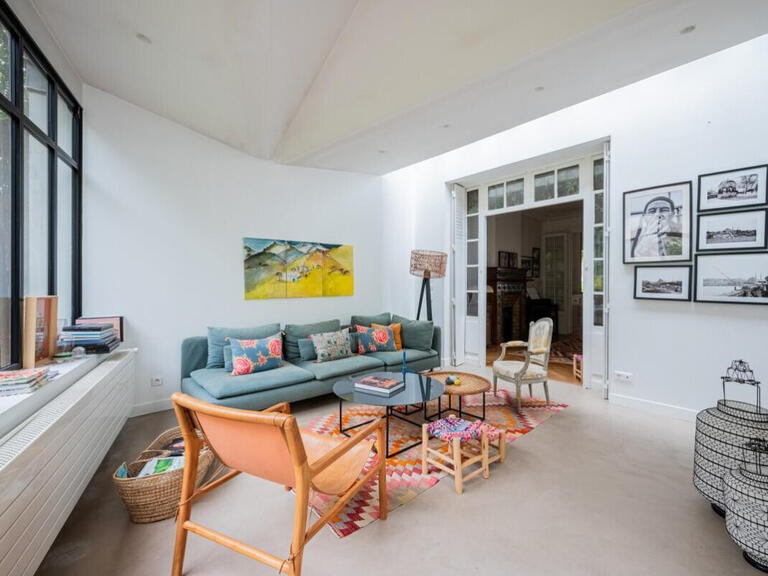Sale House Versailles - 6 bedrooms
78000 - Versailles
DESCRIPTION
Versailles Porchefontaine House with 254 m² of living space and a full basement on 1,200 m² of land - Very privileged setting in the heart of greenery (in a private cul-de-sac) for this magnificent 1926 building, full of character and charm, which has undergone extensive renovation.
Built over 2 levels with a full basement, it benefits from vast 1,200 m² of land (rare in Versailles).
The ground floor comprises a superb entrance hall with cloakroom, a sumptuous 60 m² double reception room (3.20 m high ceilings, herringbone parquet flooring, fireplaces, etc.) bathed in light (south-facing) with access to the garden via a large porch, a fitted kitchen/diner, two offices (or bedrooms) and separate wc.
The 1st level comprises a landing leading to 5 bedrooms, including a large master suite with shower room and wc, and another shower room.
There is also a large basement with a large games room, a laundry room, a wine cellar and plenty of storage space.
A garage completes the property.
Plenty of parking space.
An elegant building with spectacular volumes, perfectly maintained and retaining its period features.
A unique property.
Ref : 18469_55729289 - Date : 25/04/2024
FEATURES
DETAILS
ENERGY DIAGNOSIS
LOCATION
CONTACT US
INFORMATION REQUEST
Request more information from AGENCE PRINCIPALE VERSAILLES.


