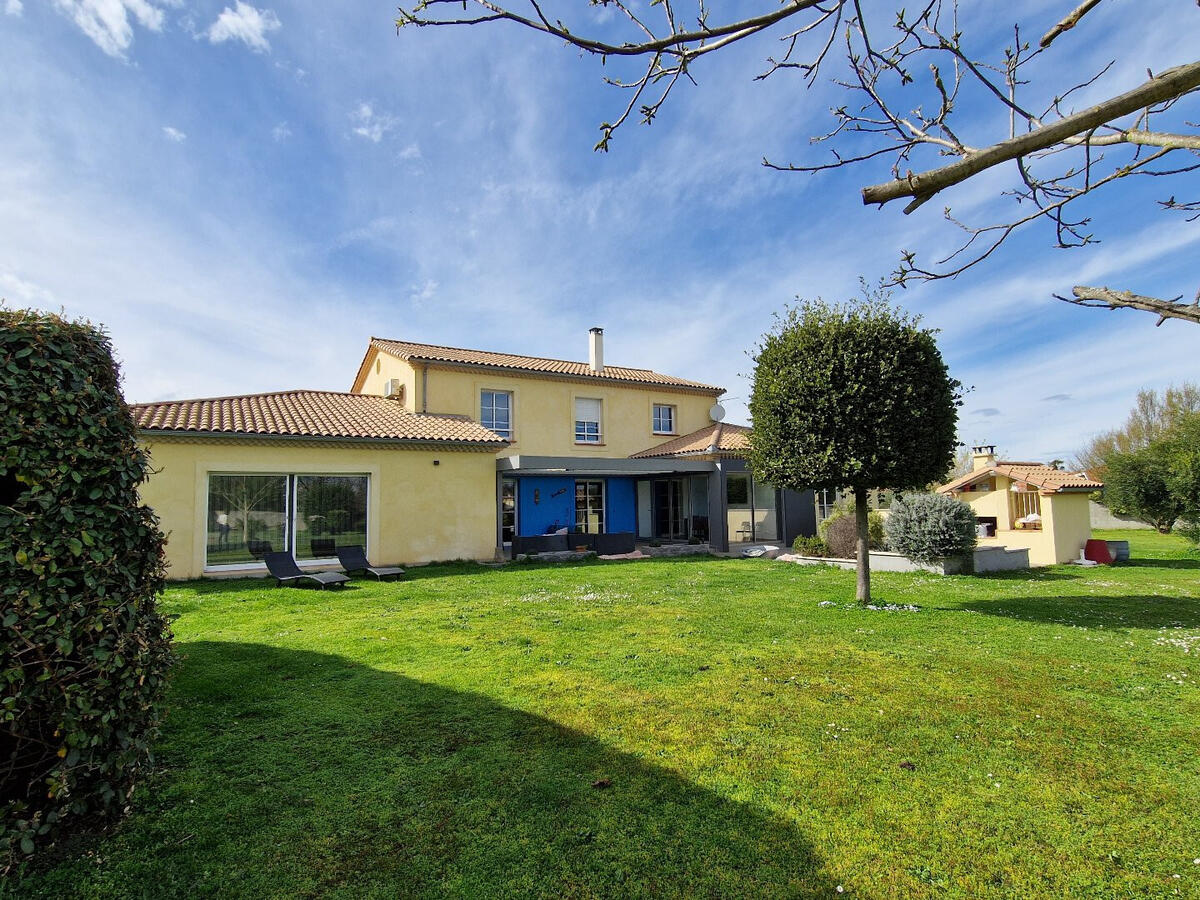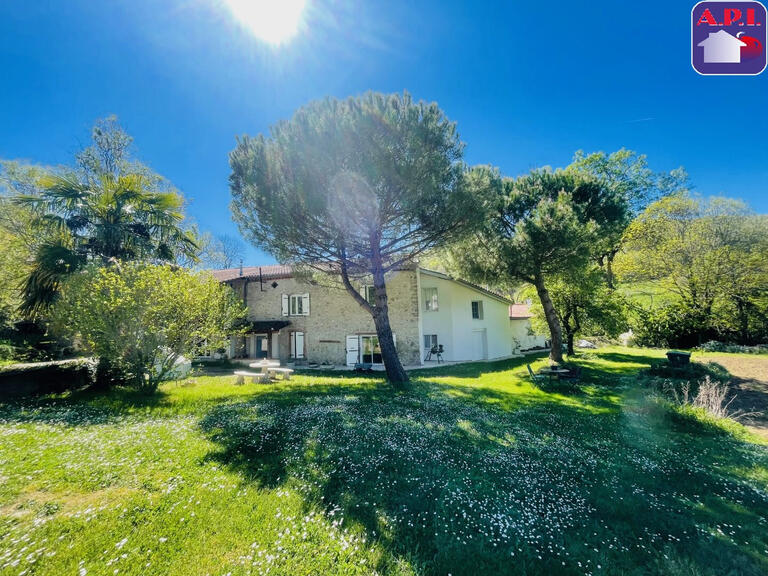Sale House Varilhes - 5 bedrooms
09120 - Varilhes
DESCRIPTION
This house of approximately 230 m² was built in 2001 using an architecture reminiscent of Mediterranean villas.
Its park of almost 4000 m², completely enclosed, is nicely wooded and has an outbuilding that can be used as a workshop or gîte subject to renovation.
Inside you will find: On the Ground Floor: An entrance, a living room with a fireplace with polyflam system, a kitchen which opens onto a veranda which can open completely onto a terrace with bioclimatic pergola system.
To complete the living rooms, you can enjoy a living room that serves as a cinema room.
The icing on the cake: A door from the living room will take you to the heated indoor swimming pool, whose bay windows with pockets slide fully in so you can fully enjoy it in winter and summer.
Finally, a bedroom, a bathroom, a dressing room and a separate toilet.
Upstairs: 4 bedrooms, a bathroom and a separate toilet.
Great amenities for this house of a certain character with the added bonus of a magnificent temperate wine cellar! Come and discover its assets and its location, quiet while being close to amenities and the expressway.
Information on the risks to which this property is exposed is available on the Georisks website: »
Information on the risks to which this property is exposed is available on the Géorisques website :
Ref : 09007343282 - Date : 30/03/2024
FEATURES
DETAILS
ENERGY DIAGNOSIS
LOCATION
CONTACT US
INFORMATION REQUEST
Request more information from SELECTION HABITAT.


