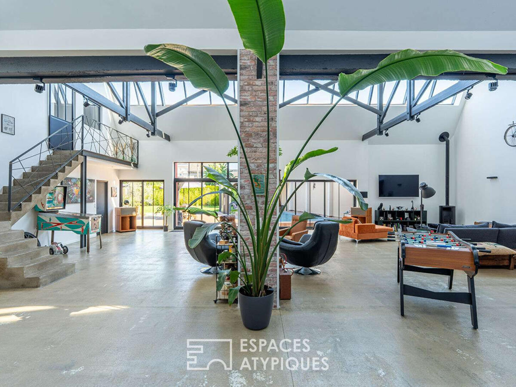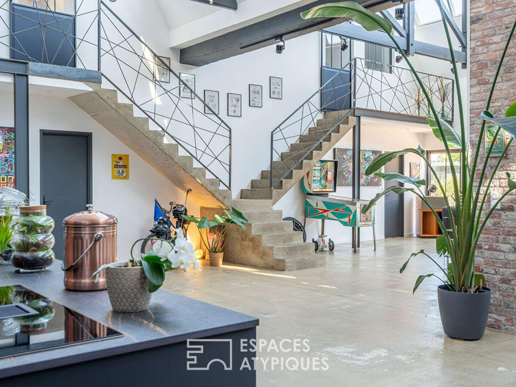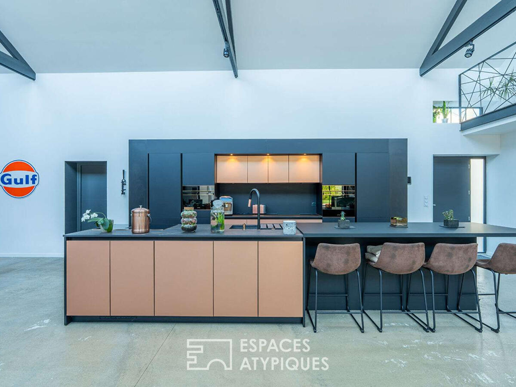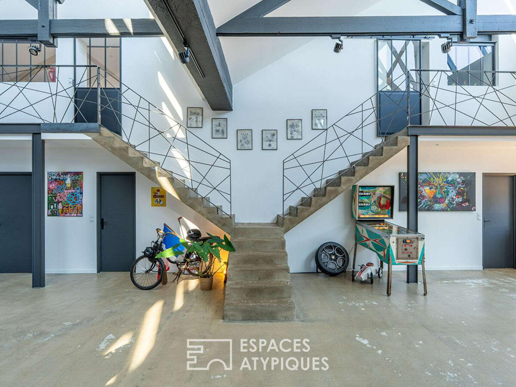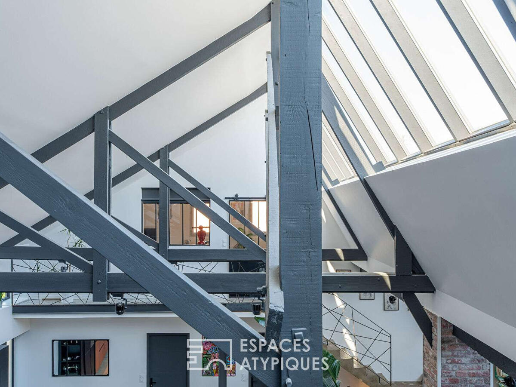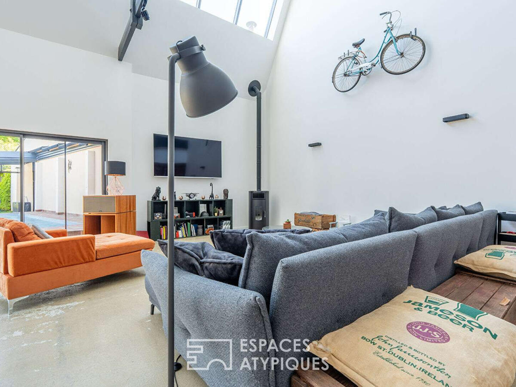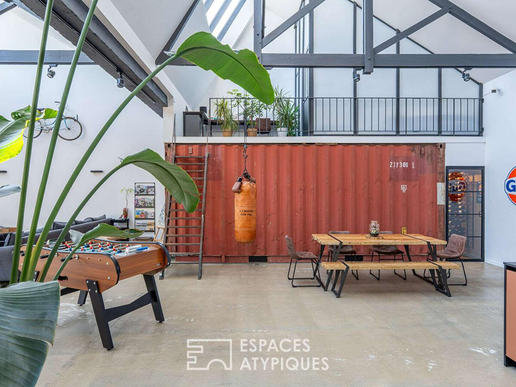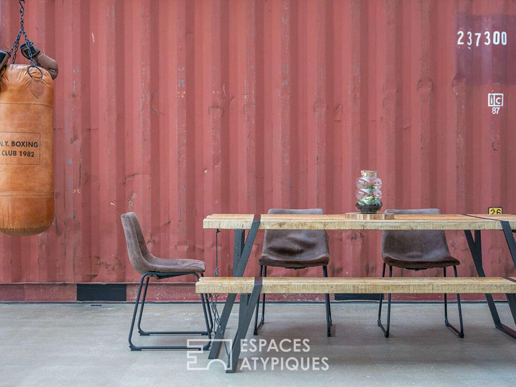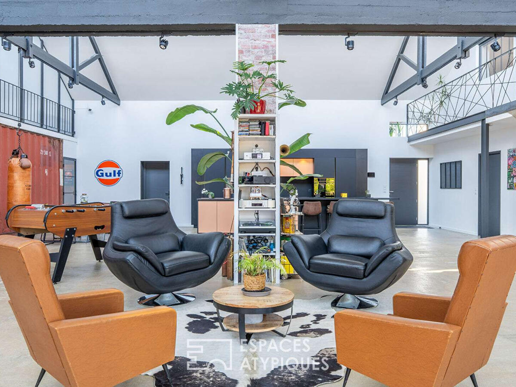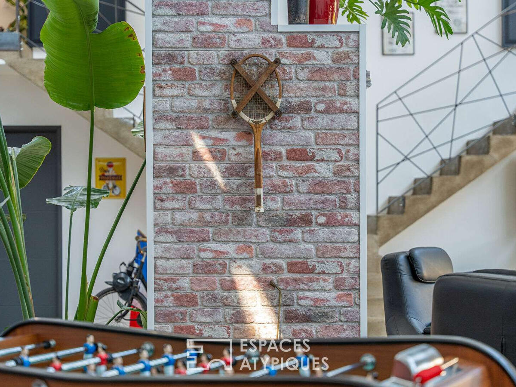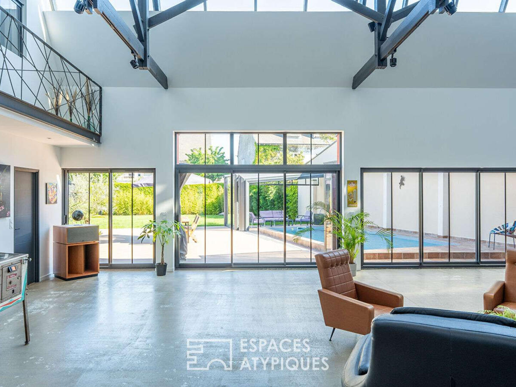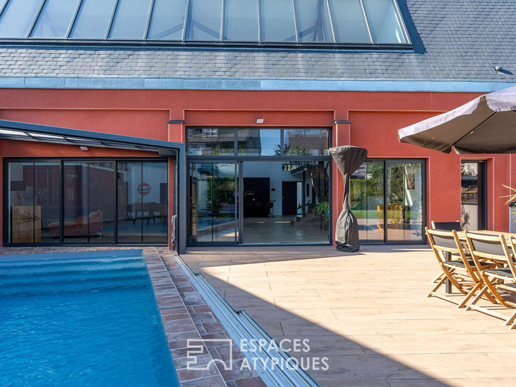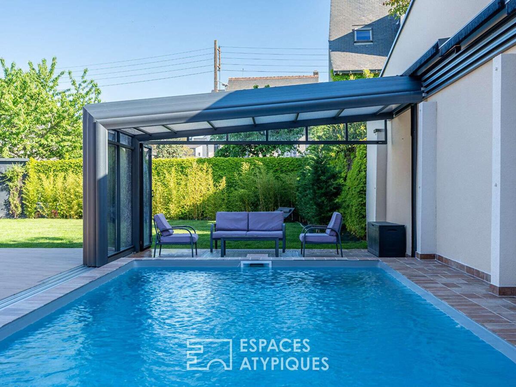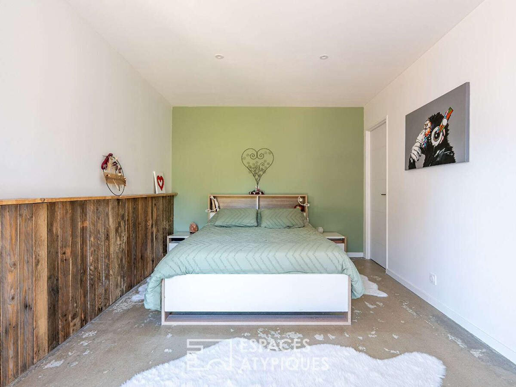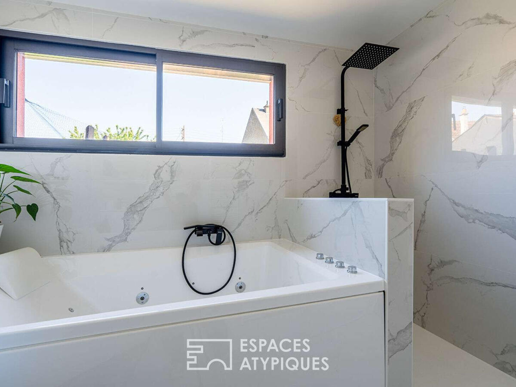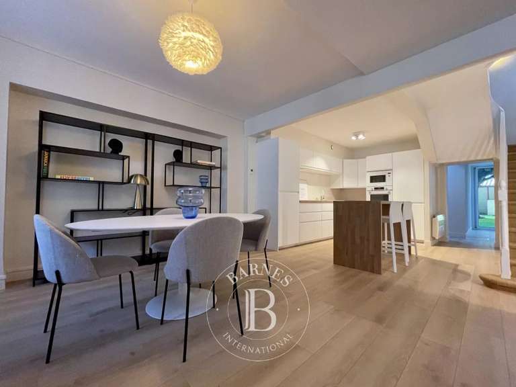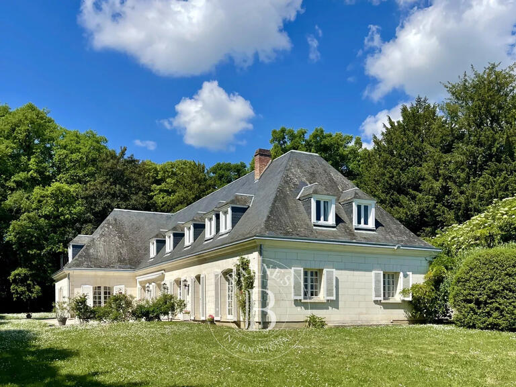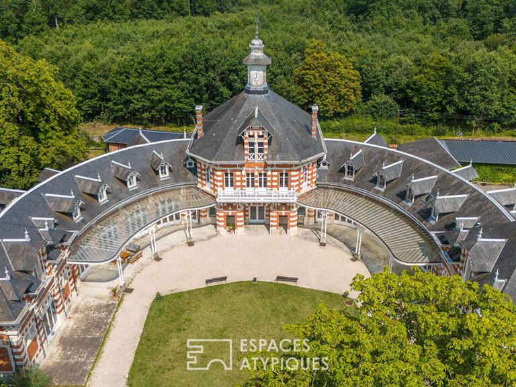House Tours - 5 bedrooms
37000 - Tours
DESCRIPTION
Ideally located just outside Tours city centre and a stone's throw from the TGV train station, this highly unusual loft, which will be refurbished in 2021, discreetly offers 320m² of living space on a generous plot of more than 1000m².
Formerly a car garage, the building has had several lives.
A traditional brewery, the sale of Loire boats - all stories that today give this address a unique soul.
As soon as you enter, the impressive volume of the 200m² living room and its brightness invite you to explore.
The industrial architecture is fully expressed through the black wooden beams, factory sheds and carefully selected raw materials such as concrete, metal, cement and glass.
Every decorative detail and every colour has been designed to enhance this unusual interior, which is both lively and warm, with a mezzanine, converted container and wood-burning stove.
An elegant black and bronze kitchen, sober and stylish with its island, faces the rest of the room, which offers different worlds.
A lounge area, games and entertainment areas and a very original space in a converted container.
The glazed access to the swimming pool, which is covered in winter and open in summer, and the large bay windows open onto a large 75m² terrace that extends the space and ends in a lawned, planted garden with a pool house.
This loft offers 2 bedrooms on the ground floor, one of which is a suite with a spa bathroom and dressing room.
The second shower room completes the ground floor sleeping area and leads to the other bedroom.
A laundry room and access to the double garage complete this level.
A beautifully symmetrical set of unfinished concrete staircases leads to two further bedrooms, a shower room and a study.
Designed to combine industrial charm with contemporary comfort, this loft benefits from top-of-the-range equipment, underfloor heating, air conditioning and meticulous finishing, offering a privileged, peaceful living environment while remaining within easy reach of transport, schools and shops.
A 3-bedroom flat and commercial premises can be added to the purchase of this loft.
They are adjoining but not communicating and are independent, providing additional rental income if required, as well as professional or guest accommodation.
ENERGY CLASS: B/ CLIMATE CLASS: B
Estimated annual energy costs for standard use: between €2,160 and €2,990, indexed to 2021, 2022 and 2023.
Contact: (EI) Magali Boudry
Sales agent registered with the Tours RSAC under number 2021AC00288
Fees are payable by the vendor
Information on the risks to which this property is exposed is available on the Géorisques website for the areas concerned: https://www.georisques.gouv.fr
Magali BOUDRY (EI) Commercial Agent - RSAC Number: - .
Sale house Tours
Ref : EAT4420_57255677 - Date : 06/05/2025
FEATURES
DETAILS
ENERGY DIAGNOSIS
LOCATION
CONTACT US
INFORMATION REQUEST
Request more information from Espaces Atypiques.
