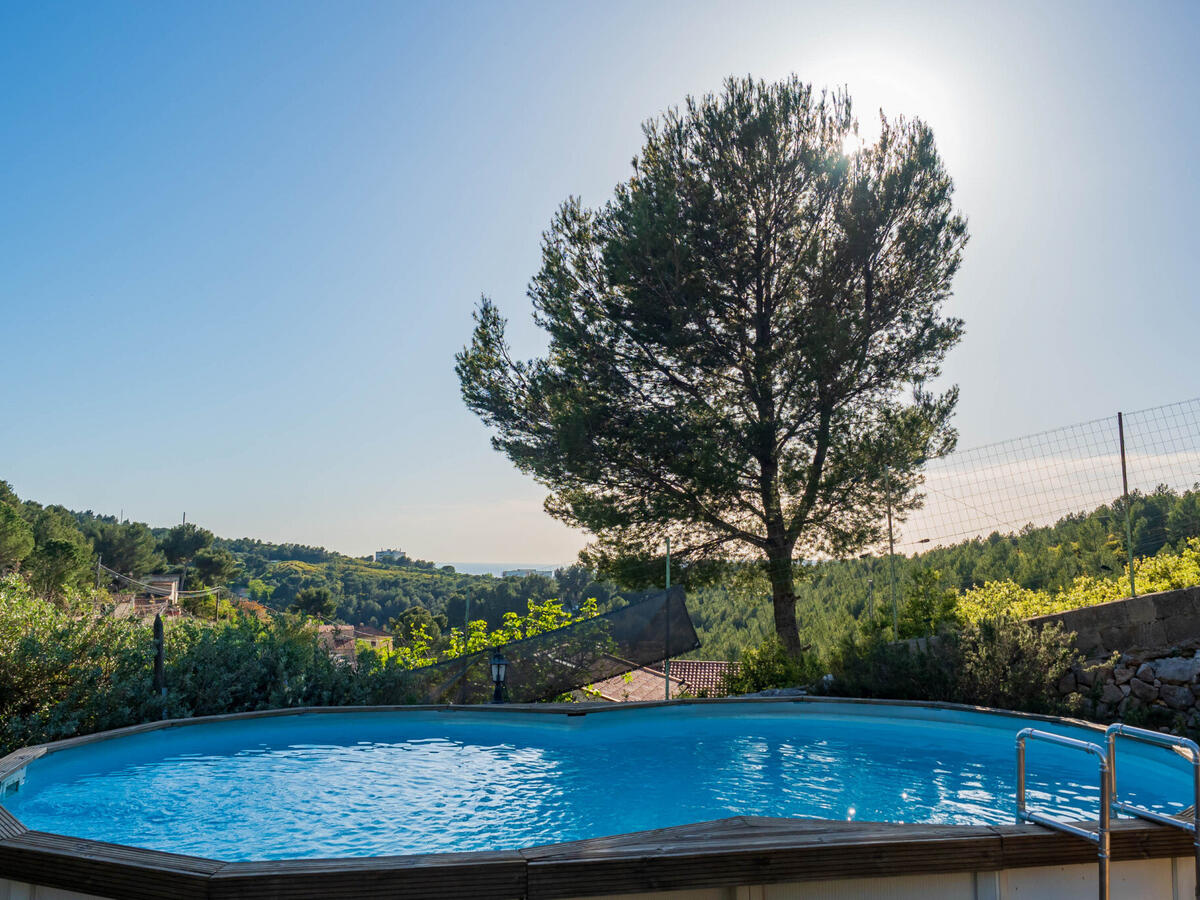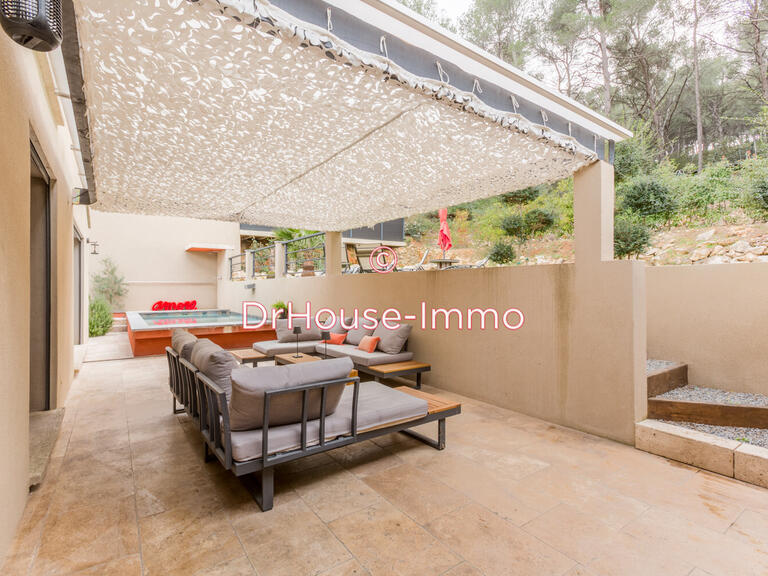Sale House Septèmes-les-Vallons - 3 bedrooms
13240 - Septèmes-les-Vallons
DESCRIPTION
SEPTEMES-VALLONS DES PEYRARDS: In a leafy setting close to the hills, COME AND DISCOVER EXCLUSIVELY WITH ISABELLE PONCELET, this 136 m2 house nestling in landscaped terraced grounds of over 1,000 m2.
Built in 1953, this traditional house comprises a 35 m2 living/dining room on the ground floor, a separate fully-equipped kitchen and a utility room.
Upstairs, there are 3 spacious bedrooms (13-20 m2) facing south and west, one with a mezzanine and another with a study area.
There is also a bathroom and separate toilet.
This property has all the comforts of central heating with a town gas boiler, as well as double-glazed windows.
The installation of a large surface area of photovoltaic panels on the roof further enhances the autonomy of this house, helping to cover annual energy costs.
There are plenty of pleasant outdoor spaces.
Around the house is a deep terrace with a dining area, a relaxation area and a pizza oven.
Below you will find a vegetable garden, a green area, a well and a pond.
The upper part of the property has a 20,000-litre water tank and a 25 m3 semi-underground swimming pool, with a lovely unobstructed view over the hills.
The property also has a garage and 2 outdoor parking spaces.
Under the garage, there is also an independent studio of around 20 m2, fully fitted out and renovated.
This additional accommodation is ideal as a rental income or as a home for family and friends.
Property tax: 1250 / year.
Information on the risks to which this property is exposed is available on the Géorisques website: - Advert written and published by an Agent Mandataire - French only
Information on the risks to which this property is exposed is available on the Géorisques website :
Ref : 20324_20860 - Date : 08/08/2023
FEATURES
DETAILS
ENERGY DIAGNOSIS
LOCATION
CONTACT US
INFORMATION REQUEST
Request more information from I-PARTICULIERS.


