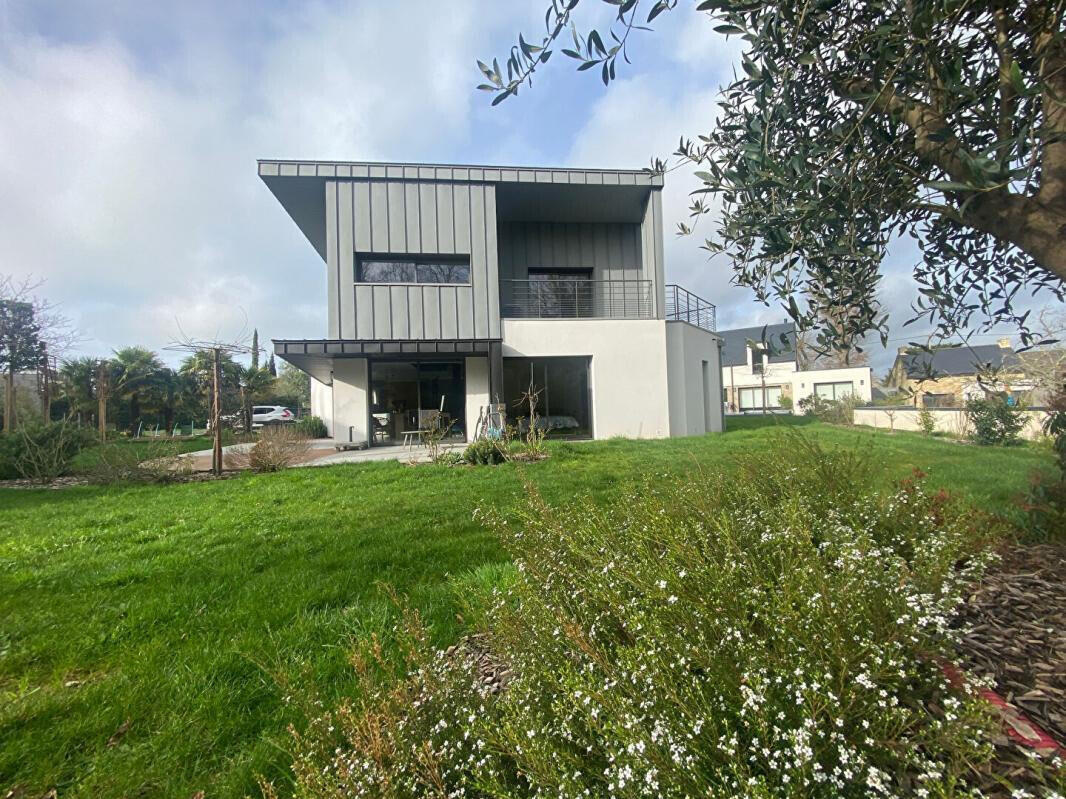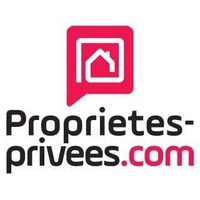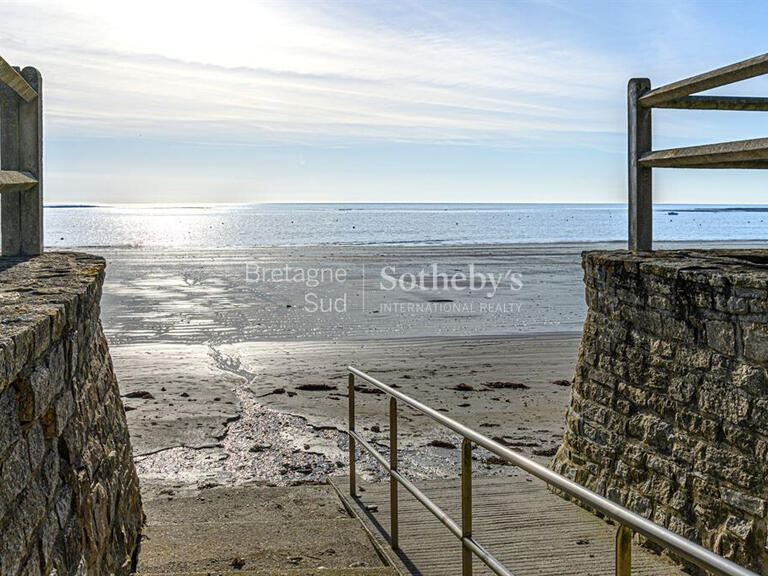Sale House Sarzeau - 3 bedrooms
56370 - Sarzeau
DESCRIPTION
Top-of-the-range features for this elegant contemporary architect-designed house, completed in 2022, with 3 bedrooms, including a master suite on the ground floor.
It is located in the heart of a small, quiet, typical village, in a cul-de-sac in a natural, protected setting, with the Gulf 300 m away and the market town of Sarzeau a 5-minute drive away.
As soon as you enter the house, you'll be charmed by the magnificent central fireplace designed by Focus, which is enhanced upstairs by an aerial staircase with a central double stringer extended by glass slabs on steel IPNs.
The beautiful open-plan living space is bright and very comfortable, with underfloor heating and ceramic flooring.
The entrance hall is bordered by a curved workshop glass roof and a bespoke dressing room.
The kitchen opens onto the living room and is fully fitted and equipped.
Its floating island opens onto a south-west-facing terrace made of ceramic tiles and high-resistance composite wood.
The ground floor also includes a private wall-hung toilet and a linen room with a shower for returning from the beach, a water point and bespoke storage.
On the night side, there is a spacious 28m2 master suite with an elegant walk-in wardrobe featuring transparent glass fronts and black pedestals for a highly successful smoked effect designed by Quadro.
The magnificent oak parquet flooring extends right through to the light-filled bedroom (approx.
14m2) with its country views and garden access.
Adjoining the bedroom is a beautiful shower room with clean lines and soft, soothing colours, featuring a large, comfortable walk-in shower, ceramic furniture and tiling, and a wall-hung toilet.
Upstairs, you'll enjoy a bright mezzanine of approx.
30m2, divided into two open-plan areas: living room and study, with access to a large 14m2 balcony with an adjoining terrace.
There are two beautiful bedrooms, one with a large custom-made bookshelf and dressing room.
A shower room with wall-hung toilet completes the first floor.
The grounds of approx.
780 m2 are fenced and walled at the rear.
The garden is landscaped and planted with a variety of trees, including mulberry, plane, honey locust and hornbeam, as well as vegetable patches.
Rainwater is collected and used to fill 2 2,500 litre tanks to supply the toilets and the garden (grey water).
Air-to-water heat pump heating, concrete walls and aluminium roof.
This atypical, comfortable and warm house will appeal to contemporary design enthusiasts who are demanding when it comes to features and finishes.
Ideal as a main or second home.
Price: 849,000 euros.ttc/HAI.
Fees of 29,000 euros payable by the buyer, i.e.
8,200 euros excluding fees.
Contact : For more information or to arrange a viewing, please contact Jérôme PÉTRAU-GAY on or .
Self-employed property advisor for SAS.
Propriétés-Privées.
Rcs.
Nantes.
487 624 777.
Mandat.356307.JPG.
DPE A 58 / B 1 - Estimated average annual energy costs for standard use based on energy prices in 2021: 1,250 euros.
Information on the risks to which this property is exposed is available on the Géorisques website: https://www.georisques.gouv.fr.
(3.54% fees incl.
VAT payable by the purchaser).
Ref : 356307JPG - Date : 27/02/2024
FEATURES
DETAILS
ENERGY DIAGNOSIS
LOCATION
CONTACT US
INFORMATION REQUEST
Request more information from Propriétés Privées.


