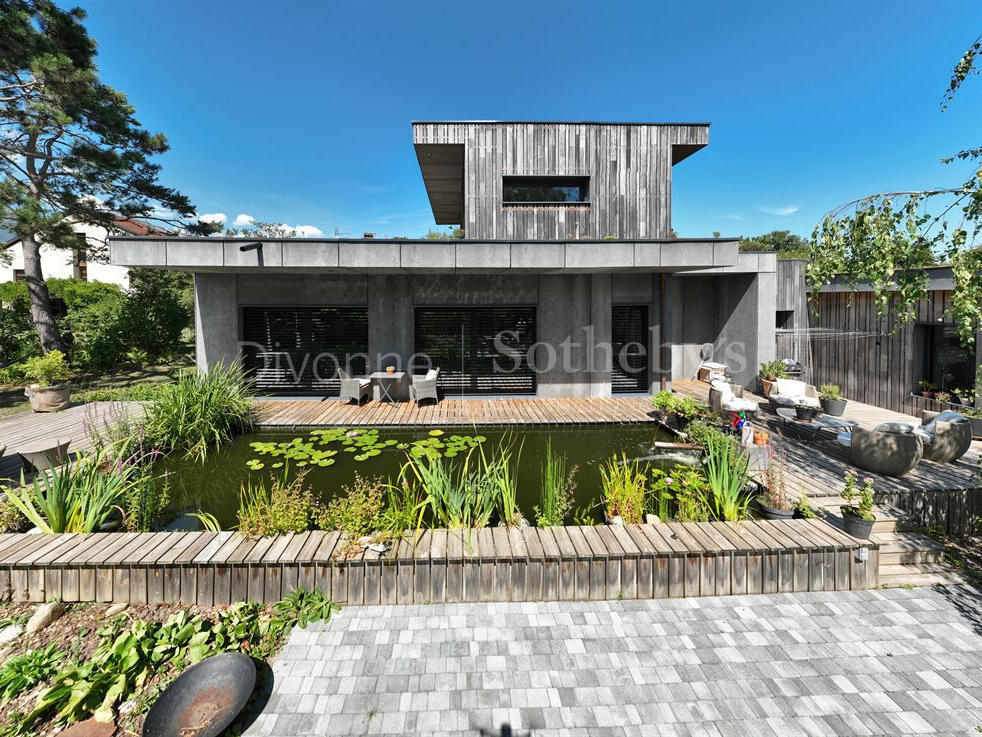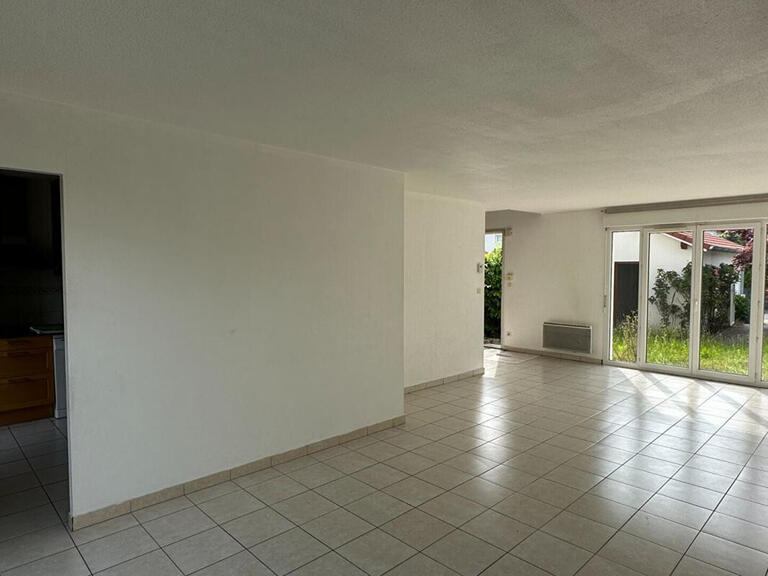Sale House Saint-Genis-Pouilly - 3 bedrooms
01630 - Saint-Genis-Pouilly
DESCRIPTION
DIVONNE SOTHEBY'S INTERNATIONAL REALTY is pleased to present this magnificent passive timber architect-designed house, designed with sustainability and contemporary design in mind. Built in 2017, this villa is situated on a 1730 m² plot in the heart of the charming village of Prégnin with a total living area of 210 m2.
The main house is divided into two distinct sections, offering perfect privacy for the parental area and the area for children or friends.
It has 2 fully-equipped kitchens, a large living room, a master suite, 2 bedrooms, a large study that could be converted into an additional bedroom and 2 bathrooms.
Enjoy 120 m² of wooden terrace, a Japanese fish pond and a wood-heated Nordic bath.
A 70 m² artist's studio annex comprises a large open-plan room, a mezzanine and a room that can be used as a bathroom.
A carport with space for 2 vehicles.
Benefit from the advantages of a passive house, eliminating the need for conventional heating. Thermodynamic dual-flow ventilation maintains a comfortable indoor temperature in winter, with the option of cooling in summer. A pellet stove provides additional heat during the coldest periods.
Enjoy direct access to Geneva via Ferney-Voltaire or Meyrin, with Geneva international airport nearby. International organisations are just 10 km away. The village primary school is within walking distance, and an international lycée is less than 10 km away.
Don't miss this unique opportunity to own an exceptional contemporary passive house that combines comfort, durability and elegance.
DIVONNE SOTHEBY'S INTERNATIONAL REALTY, your expert in the sale of luxury properties in the Pays de Gex and the Genevois (Greater Geneva).
Information on the risks to which this property is exposed is available on the Géorisques website :
Ref : DI1-216 - Date : 12/03/2024
FEATURES
DETAILS
ENERGY DIAGNOSIS
LOCATION
CONTACT US

Divonne Sotheby's International Realty
309, GRANDE RUE
01220 DIVONNE-LES-BAINS
INFORMATION REQUEST
Request more information from Divonne Sotheby's International Realty.

