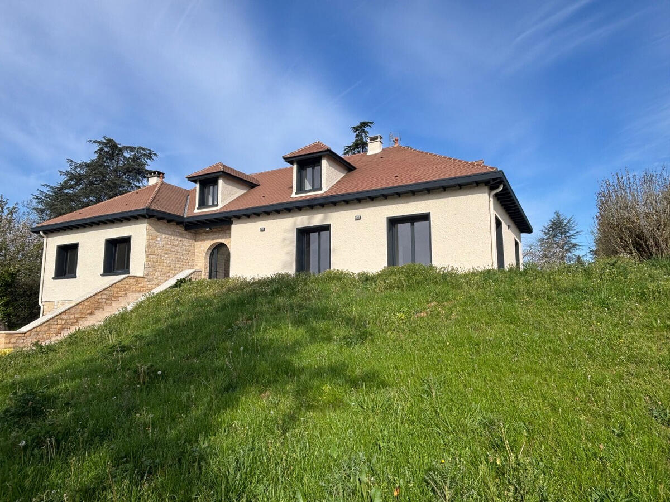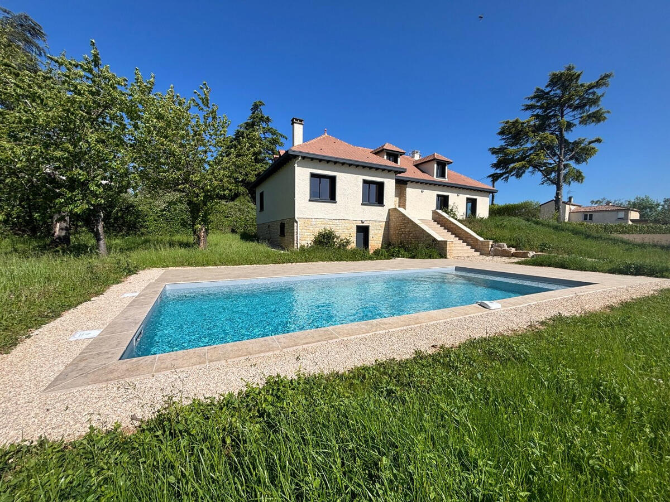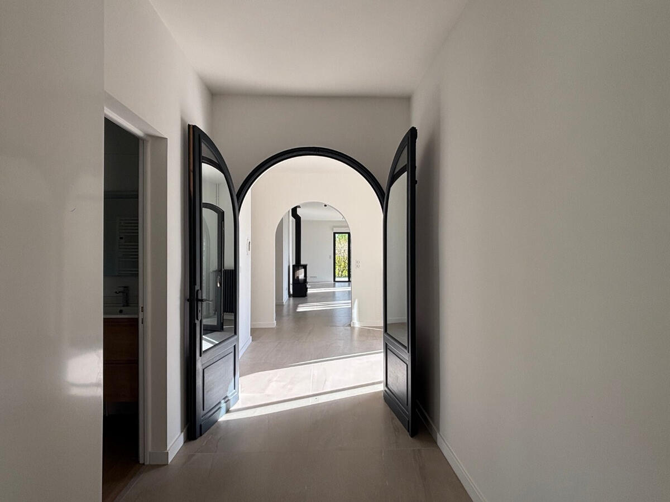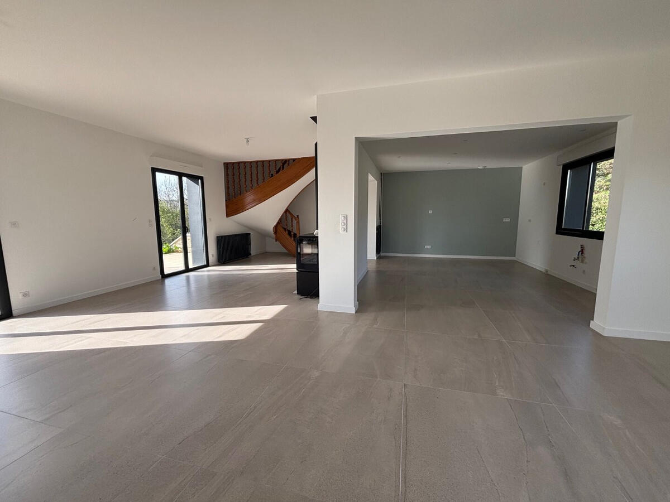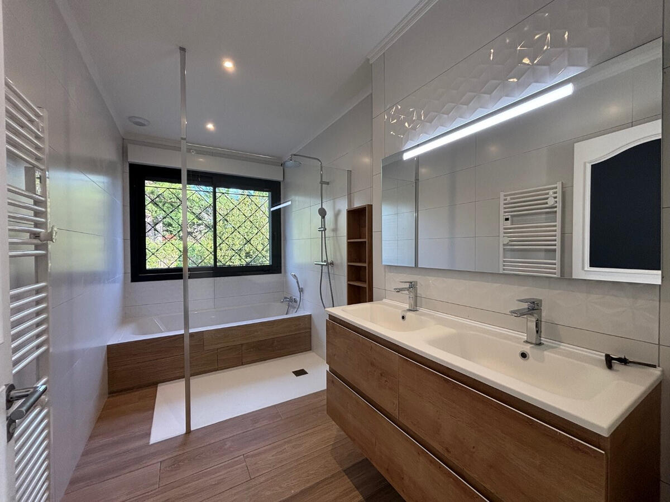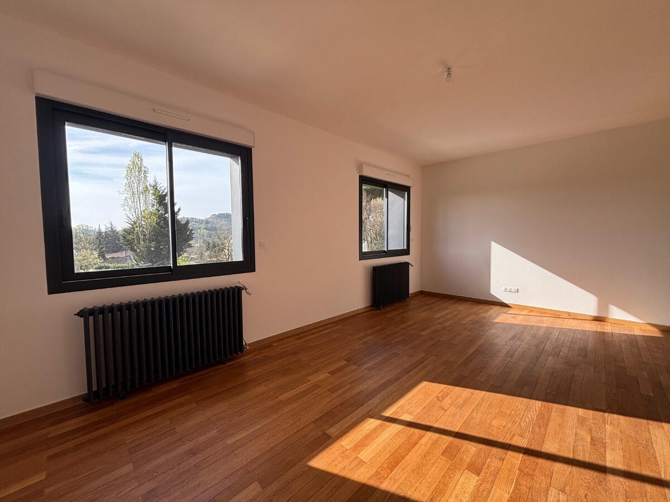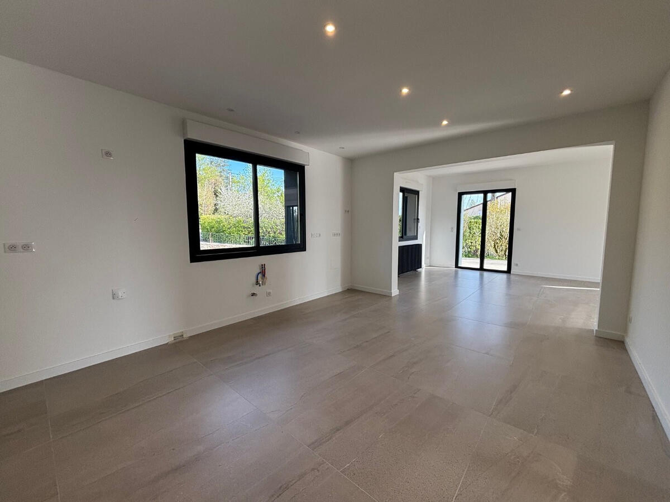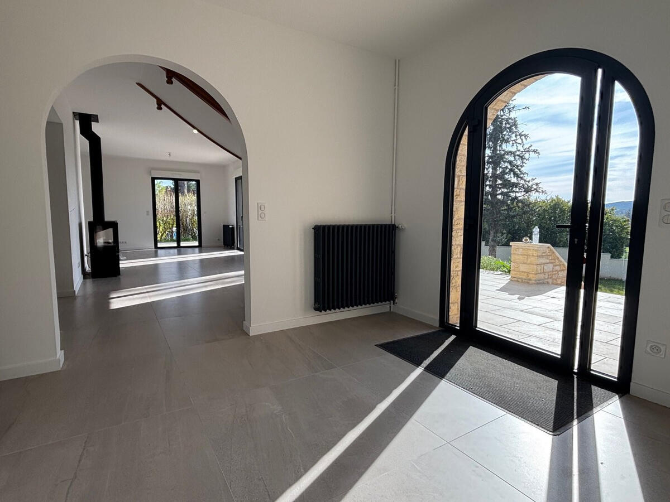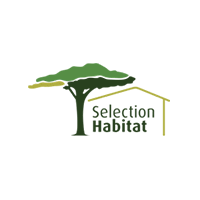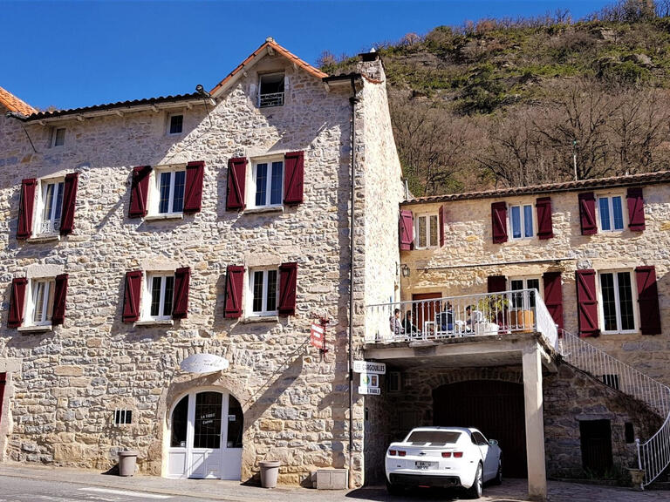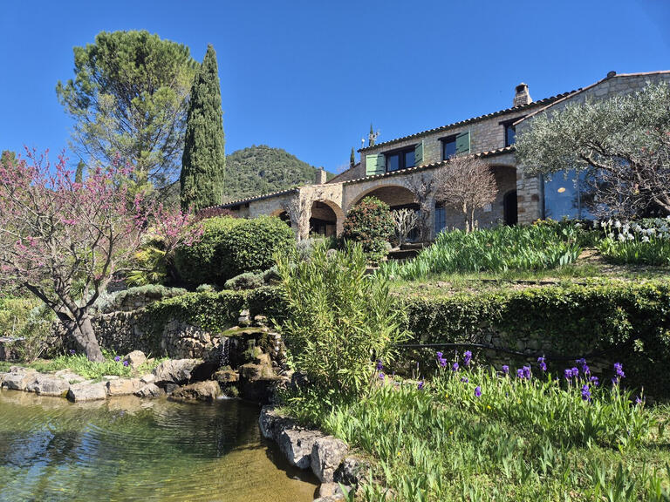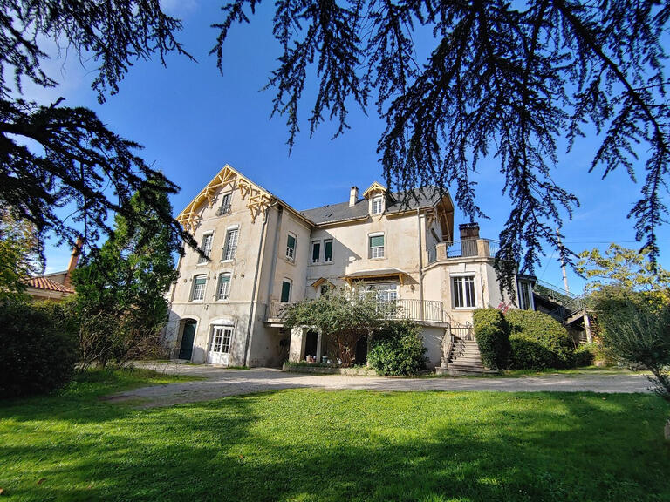House Pradines - 8 bedrooms - 339m²
46090 - Pradines
DESCRIPTION
Exceptional Villa Space and Natural Light in Abundance Nestled in a peaceful and preserved setting, this superb high-end villa, tastefully and fully renovated, offers top-of-the-line features across more than 450 m² of total surface area, including 339 m² of living space spread over three levels.
Spacious and Bright Interior This 1970s property stands out for its generous volumes, abundant natural light, and the quality of materials used in its complete renovation.
It offers 12 rooms, including 8 bedrooms, with the possibility of converting part of the home into an independent apartment ideal for hosting family, friends, or generating seasonal rental income.
This space has its own private entrance, courtyard, and electric gate, ensuring complete privacy.
A Home Designed for Comfort Ground Floor: A spacious and welcoming entrance A sleeping area with 2 bedrooms and a bathroom with separate toilet A large L-shaped living and dining room A 21 m² kitchen space to be fitted out according to your needs and preferences First Floor: A central landing serving 2 bedrooms and an office A second landing with an additional bedroom and shower room A luxurious 28 m² master suite Garden Level: A large garage accommodating up to 3 vehicles A workshop, boiler room, and technical room (which can be converted into a summer kitchen) An independent apartment with separate access A Carefully Landscaped Outdoor Space Built on a fully enclosed and landscaped plot, the property features two separate driveways ideal for managing access.
You will also enjoy a large L-shaped 53 m² terrace, perfect for relaxing or entertaining, along with a newly built swimming pool (completed in 2025).
Highlights of this Property: No work required High-quality materials Independent rental potential Large garage and numerous annex spaces Peaceful, unoverlooked setting in the sought-after Labéraudie neighborhood
Exceptional Villa - 1h from Toulouse
Information on the risks to which this property is exposed is available on the Géorisques website :
Ref : 12033369801 - Date : 17/06/2025
FEATURES
DETAILS
ENERGY DIAGNOSIS
LOCATION
CONTACT US
INFORMATION REQUEST
Request more information from SELECTION HABITAT.
