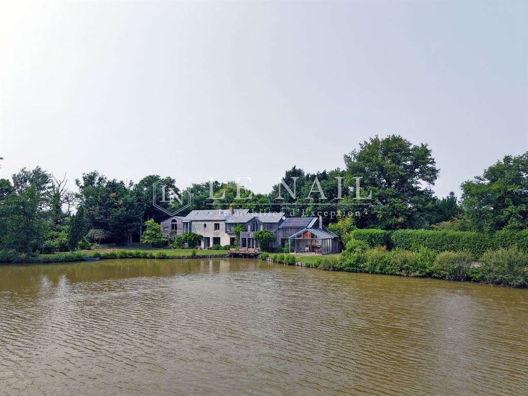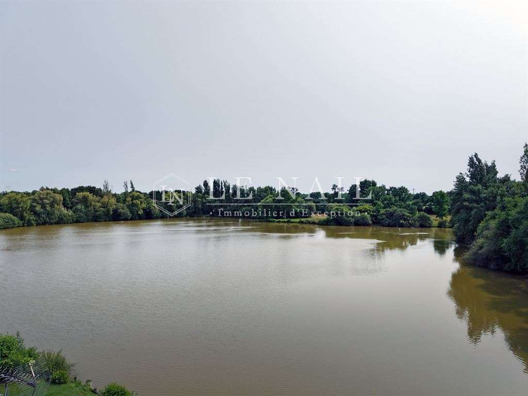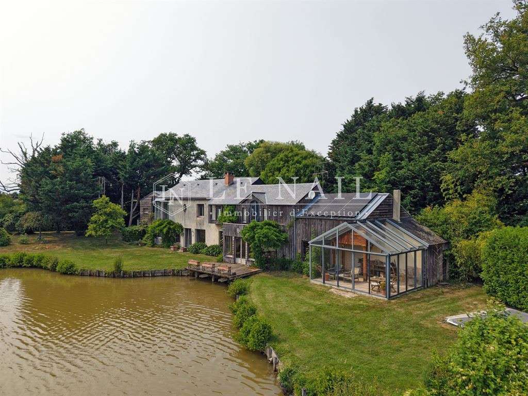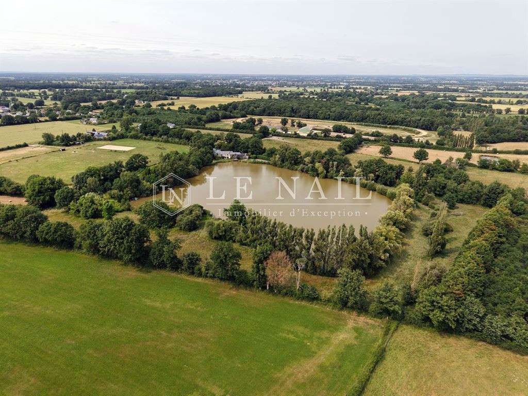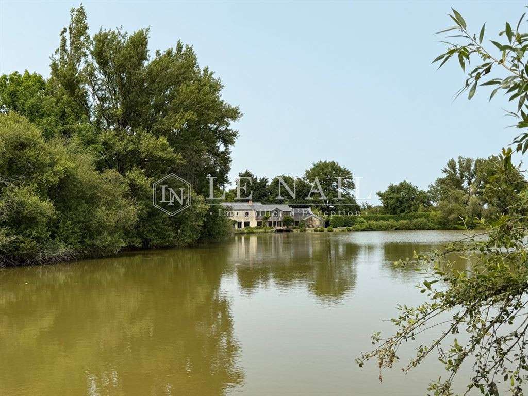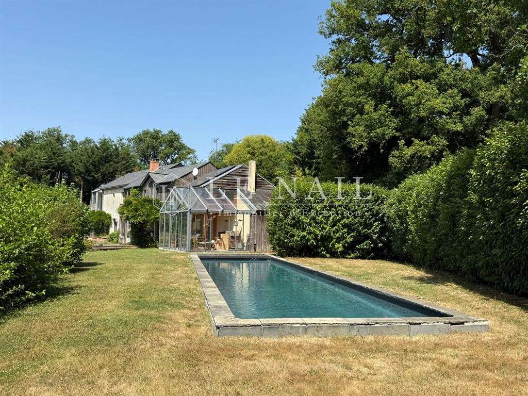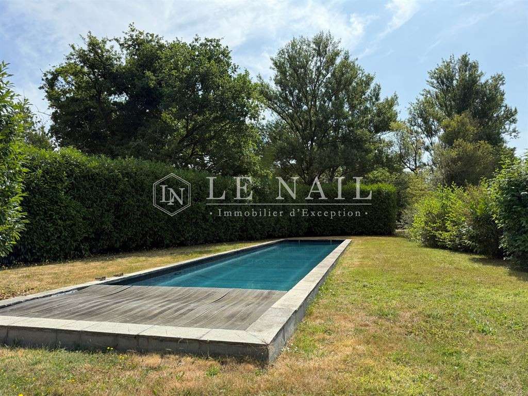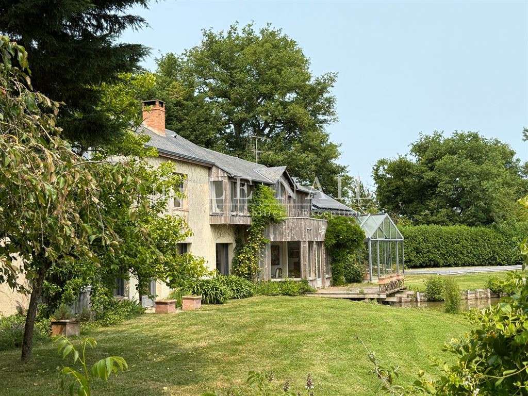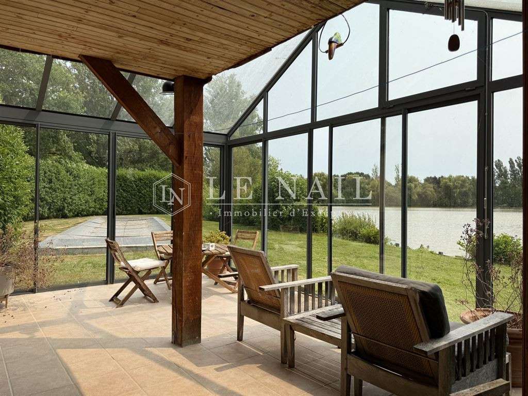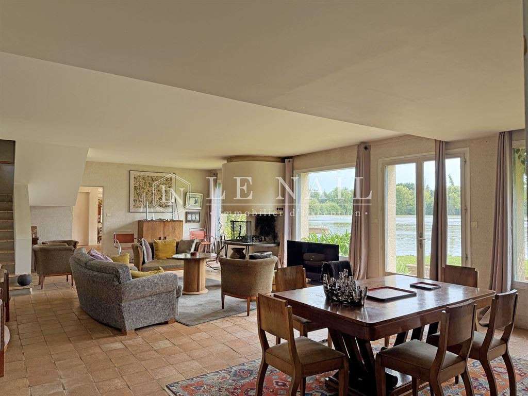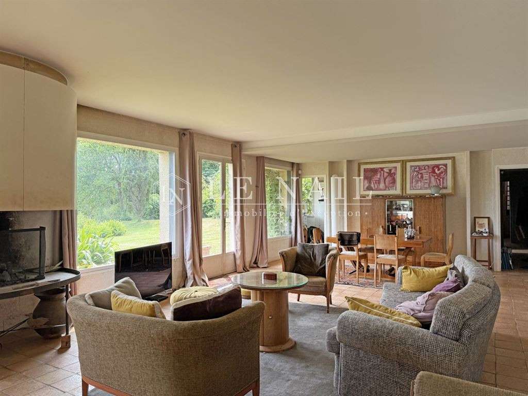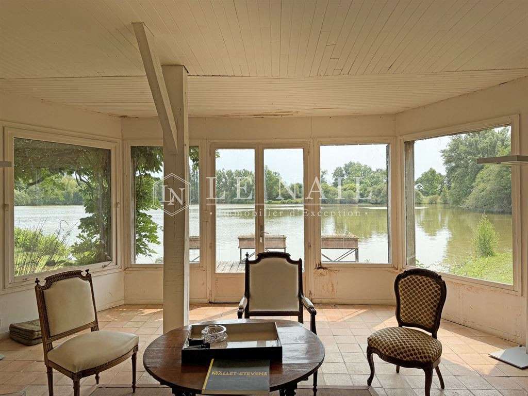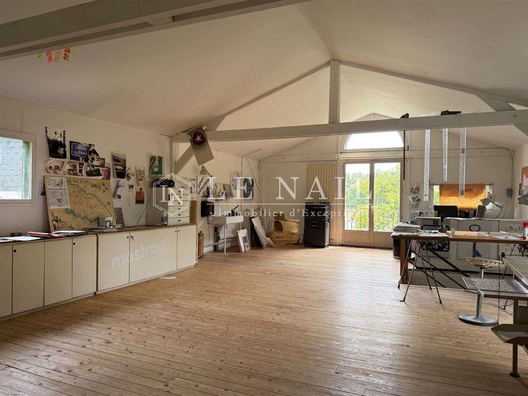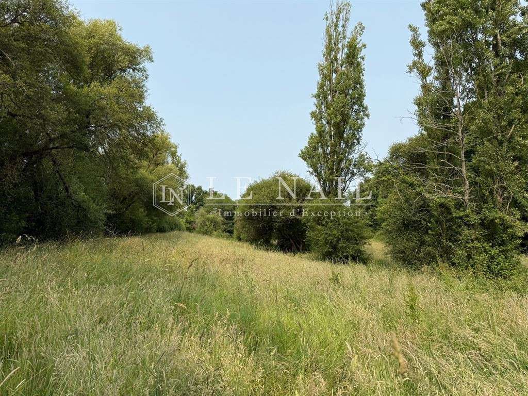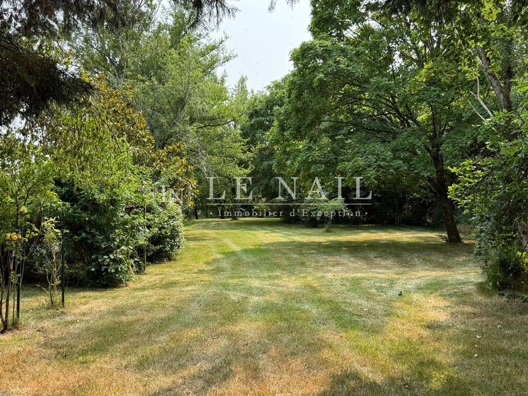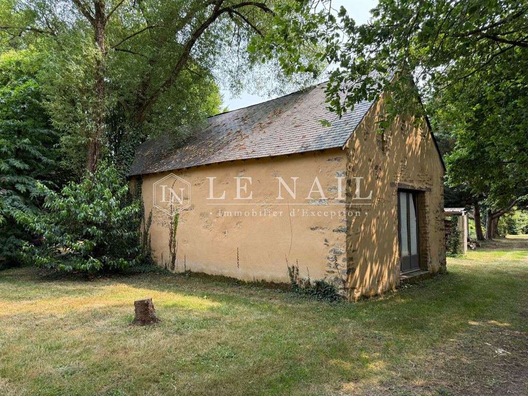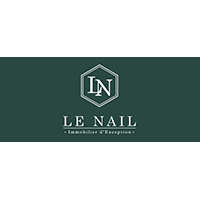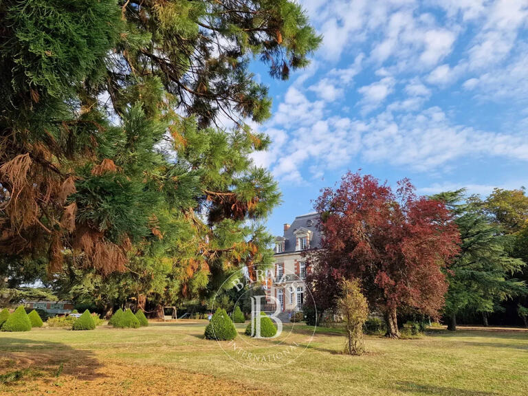House Meslay-du-Maine - 4 bedrooms - 290m²
53170 - Meslay-du-Maine
DESCRIPTION
Ref.4640 : French house with pond for sale in Pays de la Loire.Situated in the Haut-Anjou countryside in southern Mayenne, this house and pond are 800 m from a village, 6 km from a small town with shops and services (3,000 inhabitants) and 25 km from Laval.
Laval TGV station is 29 km away, Sablé-sur-Sarthe 20 km.
Paris is 275 km by car and 1h15 by train.Situated at the gateway to Brittany, in the Pays-de-la-Loire region and in the historic province of Maine, Laval has been awarded the ‘Ville d'art et d'histoire’ (City of Art and History) label, and boasts a rich medieval architectural heritage, dominated by its majestic castle and 13th-century hourd overlooking the river Mayenne.
The town centre is dynamic, with a wide range of facilities (universities, hospital, gourmet markets) and a strong economic base, particularly in the virtual reality, distribution and dairy sectors.The town also benefits from excellent transport links, with its TGV station linking Paris in 1 hour 10 minutes, and its proximity to the A81 motorway linking Paris.
Surrounded by greenery, Laval is ideal for a country lifestyle, with walks along the river, close to locks and guinguettes, and the pleasures of the surrounding countryside.
It's the perfect place to live for families and for working people looking for authenticity and comfort.The birthplace of Alfred Jarry, the famous author of Ubu Roi (which gave rise to the expression ‘ubuèsque’), and Ambroise Paré, the ‘Father of modern surgery’, Laval is also inseparable from Douanier Rousseau, the master of naive painting whose works are recognised the world over.
These emblematic figures embody the duality of the artistic and innovative soul of Laval, a city that elegantly combines heritage, culture and quality of life.Built in the 80s by an architect, this south-facing house offers 290 sqm of living space and comprises :First floor: sitting room (59 sqm) with fireplace, living room (54 sqm), 2-room kitchen (7.7 and 7.4 sqm), laundry room (7 sqm), utility room (3.5 sqm), room with washbasin (4.8 sqm), storeroom (7.6 sqm), veranda (25 sqm), boiler room (17 sqm) with attic above.First floor: 3 bedrooms (20, 18, 13 sqm), 1 dressing room (12 sqm), 1 bathroom, 2 shower rooms, wc.Accessed by a second staircase, and above the garage, a large 90 sqm office (not included in the living area).The outbuildings include:A/ A garage (under the office) with a lean-to behind;B/ An old 50 sqm stone barn with slate roof, rendering in apparent good condition, comprising a storage room, wine cellar and mezzanine above;C/ A swimming pool built in 2012 (15 x 3.33 x 1.5 m), liner, heated.The land is all in one piece, on a single parcel comprising : A pond at its center, with a surface area of approx.
5.9 acres (2.4 ha) (Geoportail measurement, no cadastral surface area).
Maximum depth is 1.8 m.
It is fed by rainwater and probably by a spring.
It is not located on a watercourse.
An overflow drains it into a stream.
The pond was artificially created in 1986;An orchard;Meadows providing access to the pond from all sides.Total land area: 13.39 acres (5ha 42a 21ca).
Architect-designed house with pond on a beautiful site in Haut-Anjou
Information on the risks to which this property is exposed is available on the Géorisques website :
Ref : NA4-2047 - Date : 03/07/2025
FEATURES
DETAILS
ENERGY DIAGNOSIS
LOCATION
CONTACT US
INFORMATION REQUEST
Request more information from Cabinet LE NAIL.
