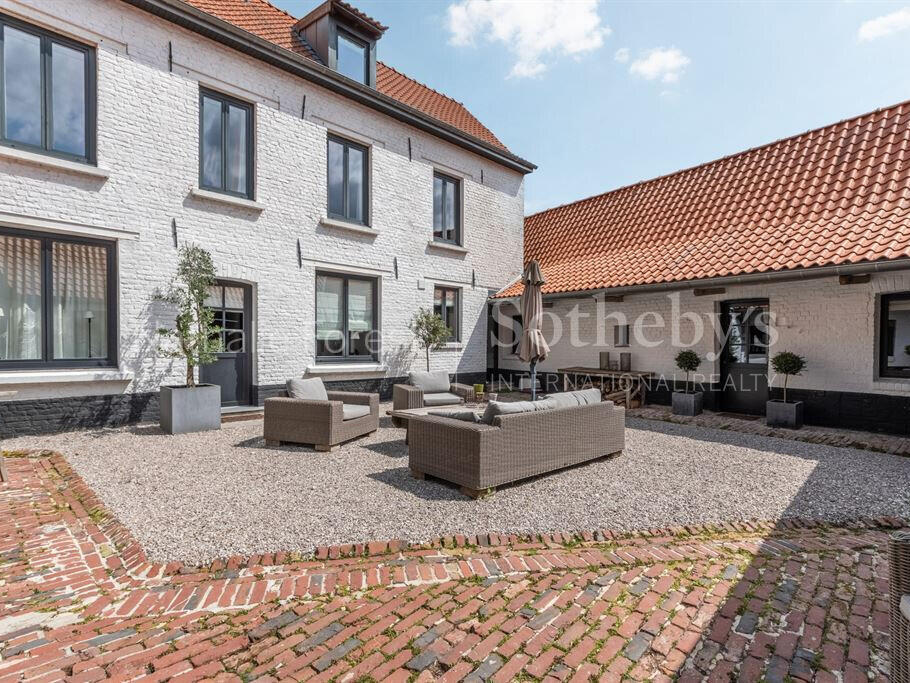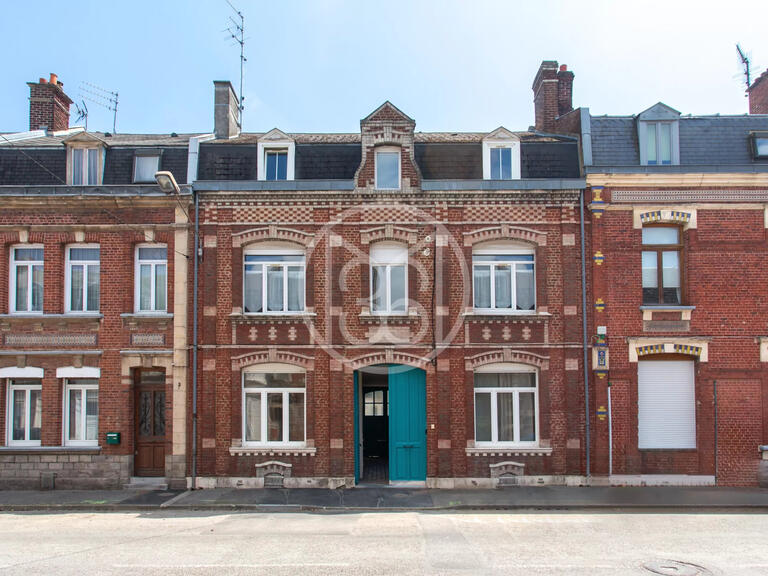Sale House Mérignies
59710 - Mérignies
DESCRIPTION
Close to Templeuve and Mérignies, in the heart of the Pévèle, this magnificent square farmhouse has benefited from a beautiful cubic extension housing a covered swimming pool. This charming residence has been completely renovated using authentic materials and is set in 3089 m2 of wooded land.
On the ground floor, a spacious entrance hall with blue stone flooring leads to a wing of the house with a games room equipped with a bar, a small kitchen and independent access.
In the main wing, there is a double living room and dining room, with wood-burning fireplaces in each room, all enhanced by large windows overlooking the garden. Charming, fully-equipped kitchen with wood-burning fireplace and daily dining area with direct access to the terrace and garden. Utility room.
Also on the ground floor, a beautiful cathedral-roofed master suite with a mezzanine that could accommodate a study. Spacious fitted dressing room and two full bathrooms.
On the first level, in a wing of the house, there is a pretty landing leading to a bedroom and a relaxation room.
In the main wing, on the courtyard side, 2 beautiful bedrooms, a bathroom and a dressing room.
On the second level, 1 beautiful bedroom, 1 study and a bathroom.
On the outside, a very pretty, ultra-bucolic view over the surrounding countryside. A lovely terrace provides a peaceful setting in the garden.
The building housing the covered, heated swimming pool has a surface area of around 150 m2, perfect for swimming enthusiasts with its 20-metre long pool!
The location is ideal, in the Pévèle countryside, right next to the Mérignies golf course, major roads and Lille-Lesquin airport.
Information on the risks to which this property is exposed is available on the Géorisques website :
Ref : NF1-4454 - Date : 07/03/2024
FEATURES
DETAILS
ENERGY DIAGNOSIS
LOCATION
CONTACT US
INFORMATION REQUEST
Request more information from Nathalie Forest Sotheby's International Realty.


