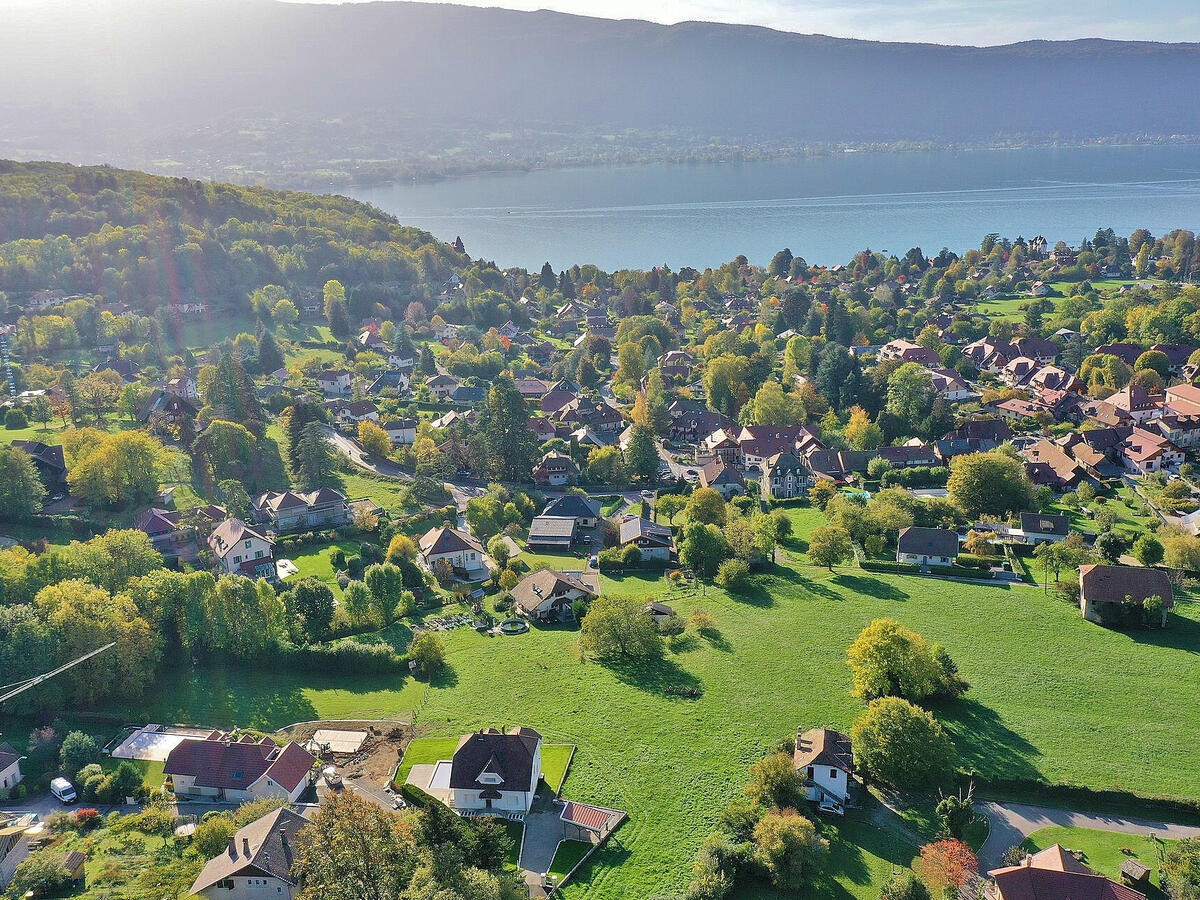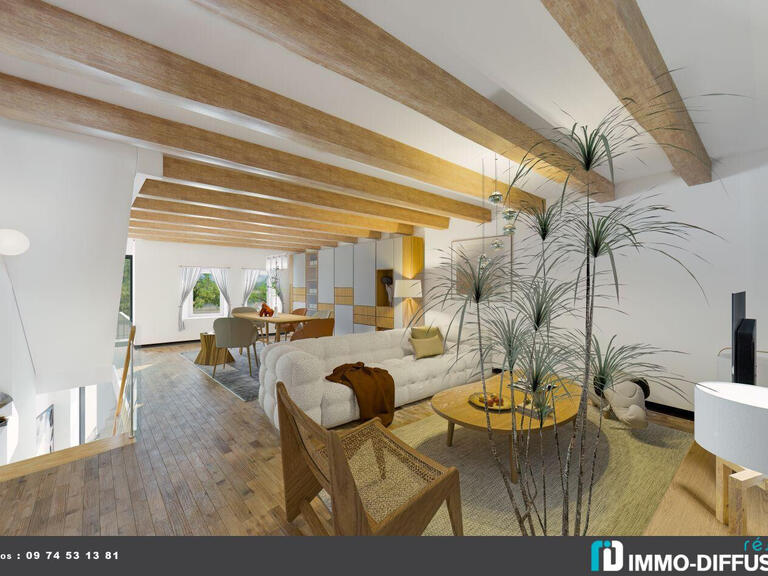Sale House Menthon-Saint-Bernard - 5 bedrooms
74290 - Menthon-Saint-Bernard
DESCRIPTION
Come and discover this seven-room villa of approximately 187 m2 (approximately 160 m2 of living space) built on three levels and a building plot of 1633 m2 including a building plot of 633 m2.
Composed, today, of two apartments, the first four-room apartment offers a beautiful contemporary star-shaped entrance to access an independent fitted kitchen, a living room, a day, two bedrooms, a bathroom and separate WC.
An internal staircase gives access to the second four-room apartment comprising a kitchenette, a living room with a balcony and a view of the lake, two bedrooms, a sleeping area, a bathroom and a separate toilets.
The basements of approximately 90 m2 offer a kitchen, a wine cellar, a large garage of 50 m2 with a space converted into a laundry room.
In addition, a carport for two vehicles.
Ideally located with its 360° view of the lake, the Dents de Lanfon and the Château and a few minutes walk from amenities, schools, the greenway and the lake of Annecy, don't hesitate to contact me! A virtual tour is available on request.
Information on the risks to which this property is exposed is available on the Géorisques website :
Ref : 1514_1028 - Date : 08/11/2023
FEATURES
DETAILS
ENERGY DIAGNOSIS
LOCATION
CONTACT US
INFORMATION REQUEST
Request more information from ARAVIS INTERNATIONAL FAVERGES.


