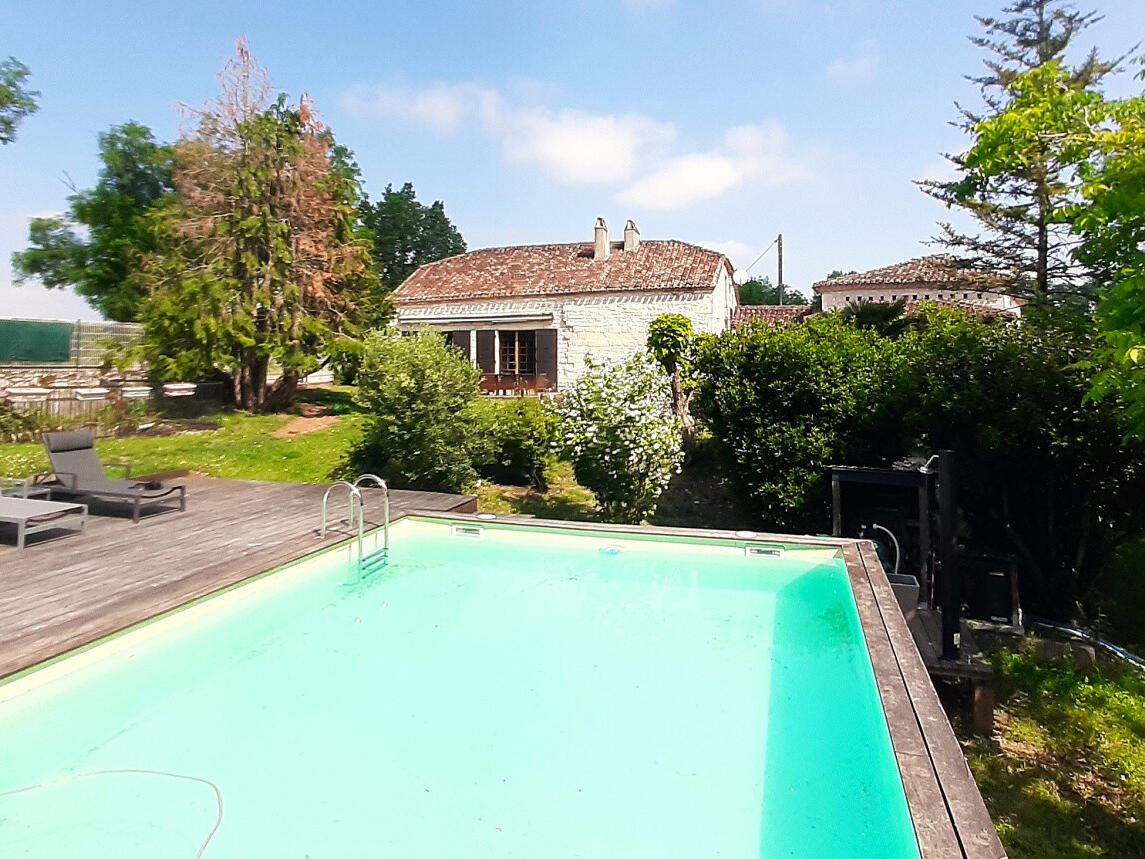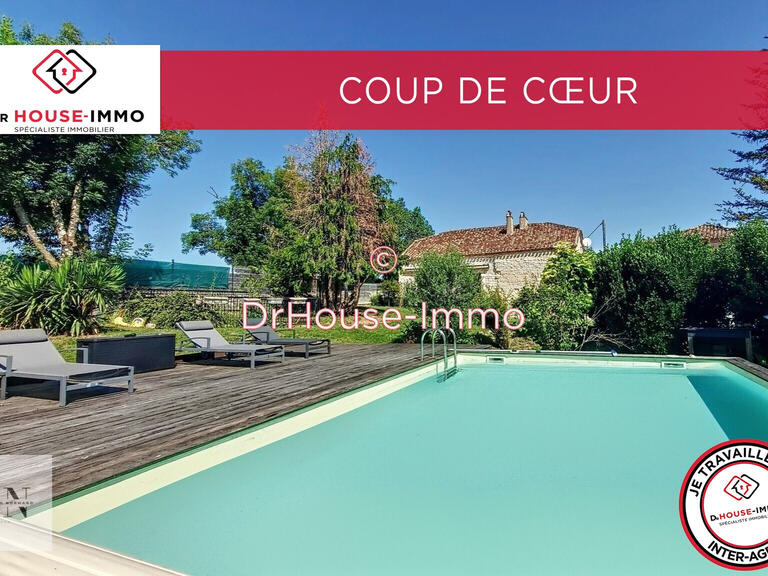Sale House Masquières - 4 bedrooms
47370 - Masquières
DESCRIPTION
Overlooking the village and with uninterrupted views over the countryside, this beautiful restored farmhouse has retained all the character of a medieval residence.
The main building and barn have been completely renovated and now offer a comfortable home of 278 m2 with 3 bedrooms, 3 bathrooms, 2 living rooms, one of which has a study area on the mezzanine, and 2 kitchens.
It would therefore be very easy to convert the property into two separate dwellings with separate entrances in order to offer it for rent as a gîte.
In addition, a 4th independent bedroom and its marble shower room have recently been installed in a wing of the building, offering the possibility of a charming chambre d'hôte (sold furnished).
Numerous windows give access to the south-facing terrace that borders the house, while a semi-buried, heated 8m x 5m swimming pool with a 40m2 ipe wood deck is set in a shady, flower-filled, hay-filled garden.
Situated at the very end of the village, with no neighbours or overlooked neighbours, peace and quiet reign supreme.
All the windows are double-glazed, the two beautiful fireplaces in the living rooms are fitted with inserts, and the heating is provided by a perfectly maintained Chappee oil-fired boiler.
The roofs are serviced every year.
Water softener installed in 2021.
The cellars and attics are very well insulated.
A laundry room, a woodshed, cellars, a storage shed, a bread oven in perfect condition and several outside parking spaces complete this beautiful property, all set in just under 1 ha of fully fenced land for animals.
Whether you're looking for a cosy family home or a tourist activity with great potential, you've got every right to dream.
Description: - Entrance by corridor: 19.17 m2 - WC: 2.43 m2 - Bedroom 1 + shower room 1: 17.29 m2 - Living room 1: 49.77 m2 - Bedroom 2: 18.49 m2 - Bathroom 2: 9.06 m2 - Mezzanine (study): 38.99 m2 - Kitchen 1: 13.63 - Living room 2: 36.80 m2 - Bedroom 3 : 9.52 m2 - Bathroom 3: 11.47 m2 - Bedroom 4 (annex) + bathroom 4: 36.61 - Cellars: 50 m2 Outbuildings and grounds: - Laundry/workshop: - Storage/bicycle shed: - Swimming pool: 5m x 8m (salt filtration) + terrace 40 m2 - Land: 9505 m2 - Bread oven.
NET SELLER PRICE 569 050 Fees 5% incl.
VAT payable by the vendor Estimated annual energy costs: between 0 and 0 Information on the risks to which this property is exposed is available on the georisques website:
Information on the risks to which this property is exposed is available on the Géorisques website :
Ref : 50_46 - Date : 23/03/2024
FEATURES
DETAILS
ENERGY DIAGNOSIS
LOCATION
CONTACT US
INFORMATION REQUEST
Request more information from Prada Prestige Immo.


